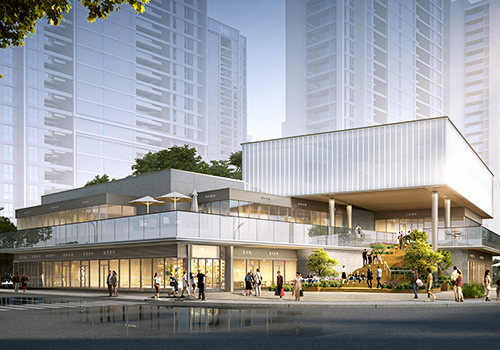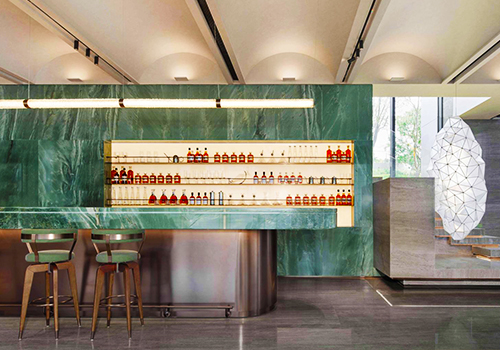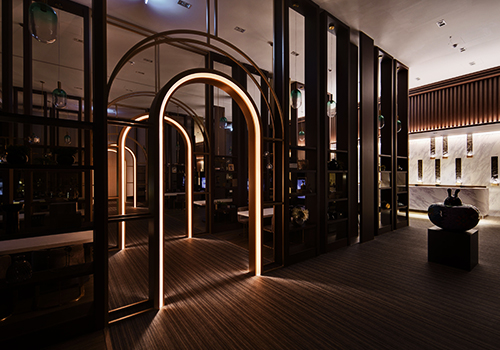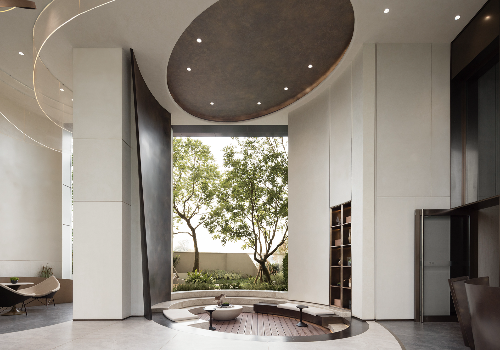
2023
Weifang International Health and Wellness Complex
Entrant Company
China International Engineering Design & Consult Co.,Ltd
Category
Architecture - Conceptual
Client's Name
Shandong Healthcare Industry Development Group Co.,Ltd.
Country / Region
China
Weifang International Health and Wellness Complex is located in Weifang City, Shandong Province. This project is built to create an urban health complex with advanced concepts.
The designer innovatively proposed a new concept of a composite health care project, which integrates the functions of “home care products” + “smart care experience center” + “senior care service center” + “health care life center”. Therefore, it will play a benign demonstrative role among health care projects in China.
Once completed, this project can provide short-distance medical and elderly care services to the senior in the community. In addition, it also includes community supporting services such as special-activity rooms, traditional Chinese medicine health centers, book bars, and tea rooms, in order to provide the elderly with cultural, educational, entertainment and other activities. All the venues within the complex can be reached within the 450m fatigue limit distance for the elderly. What’s more, some rainproof corridors are also set up to connect the living space and various functional spaces. People can enjoy the corridors’ shelter when going out, bringing convenience to the elderly when walking in rainy and snowy days.
In addition, the project includes a number of health-care theme gardens, where people can rest, enjoy the view, meditate, and breathe aromatic air to stimulate their senses, relieve stress, and regulate disordered physiological functions. At the same time, these gardens encourage the elderly to go out, and actively communicate with the outside world, so as to improve their physical and mental health through social activities.
Moreover, this project not only focuses on humans, but also on the relationship between humans and other species. The designer introduced the sustainable design concept of “vertical forest” and formed multiple sky gardens through the rotation and misalignment of building blocks and the special arrangement of floors, providing a new model for the rebirth of metropolitan vegetation and urban diversity.
Lastly, this project can greatly promote the level of urban elderly care. Through innovative and forward-looking planning concepts, we will strive to solve the aging problem and bring positive effects to Weifang’s social livelihood, industrial development, and city image.
Credits

Entrant Company
GTD
Category
Architecture - Residential High-Rise


Entrant Company
Bysun
Category
Interior Design - Commercial


Entrant Company
CHENG SHENG INTERIOR DESIGN
Category
Interior Design - Interior Design / Other____


Entrant Company
Nine Dimension Design
Category
Interior Design - Sports / Entertainment










