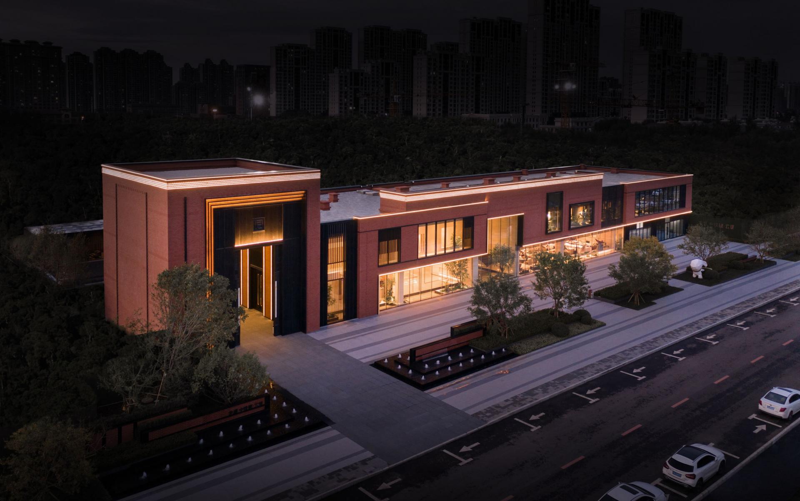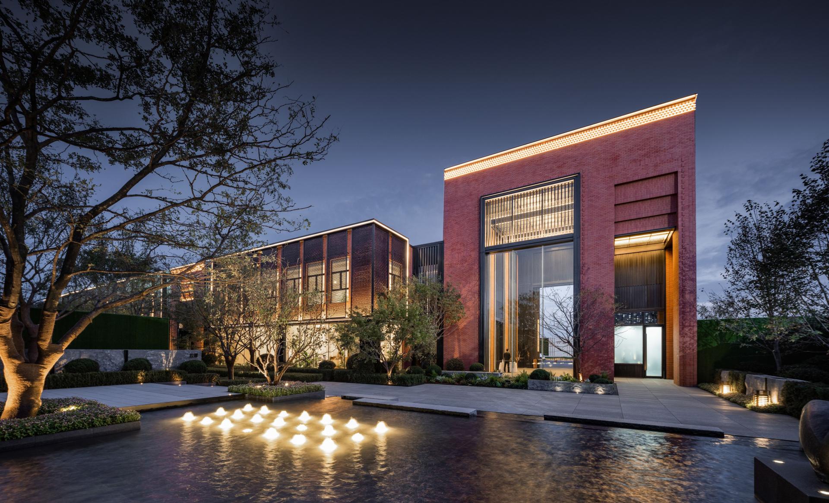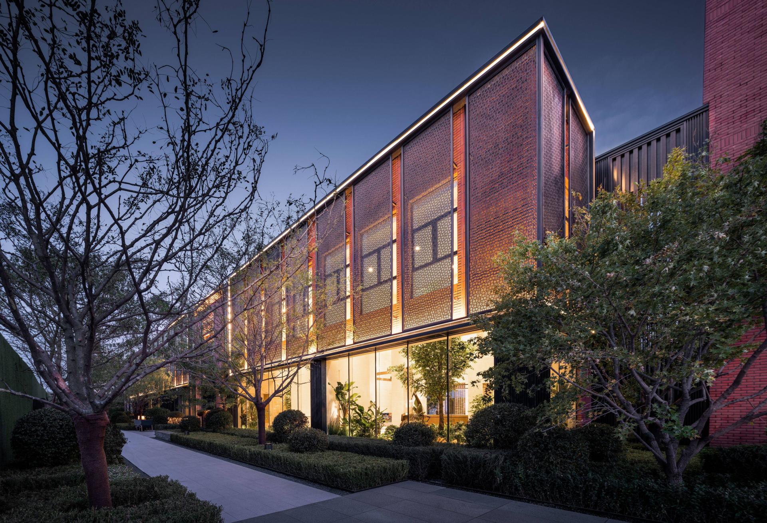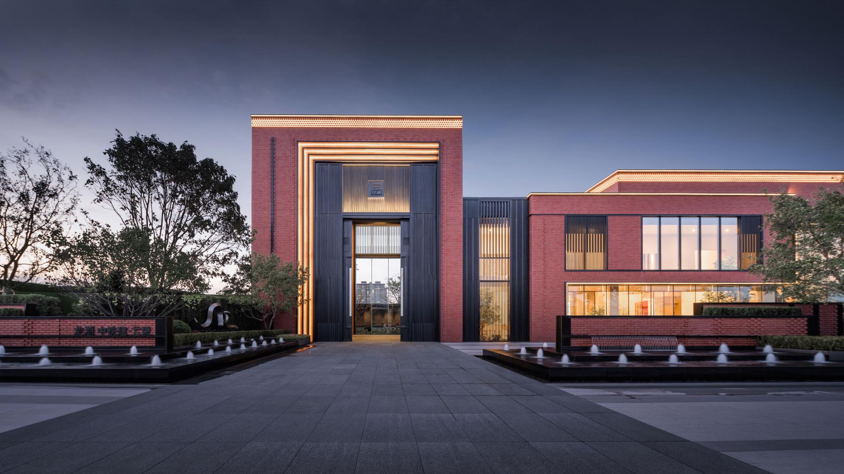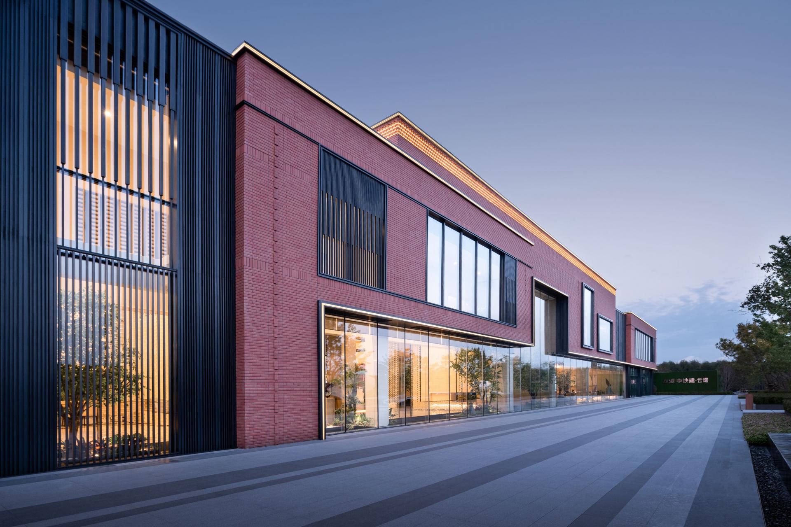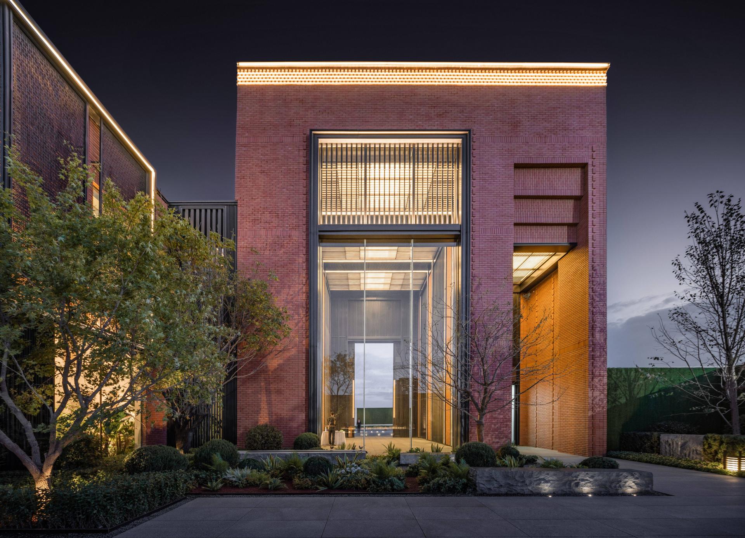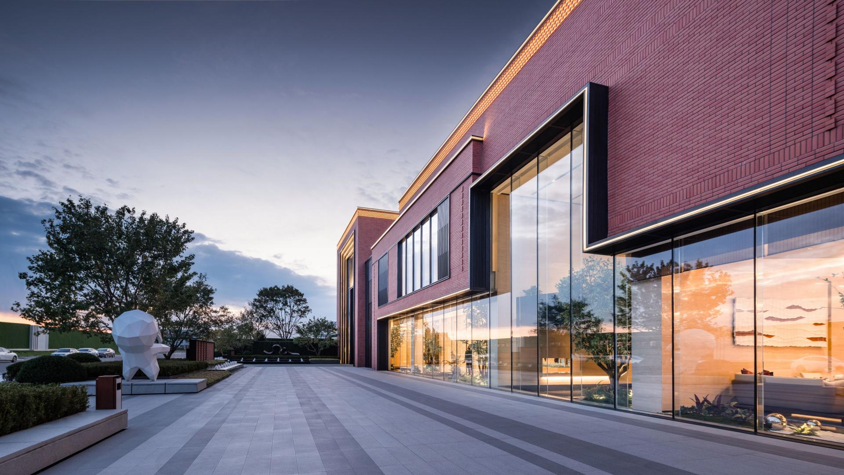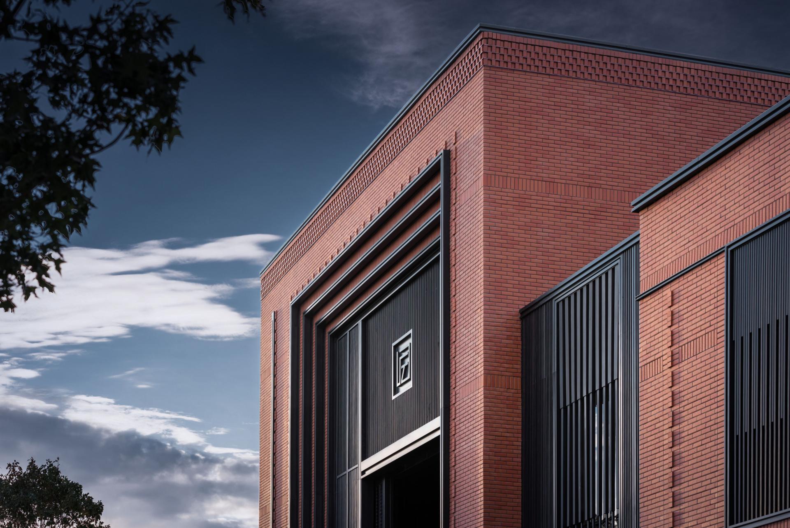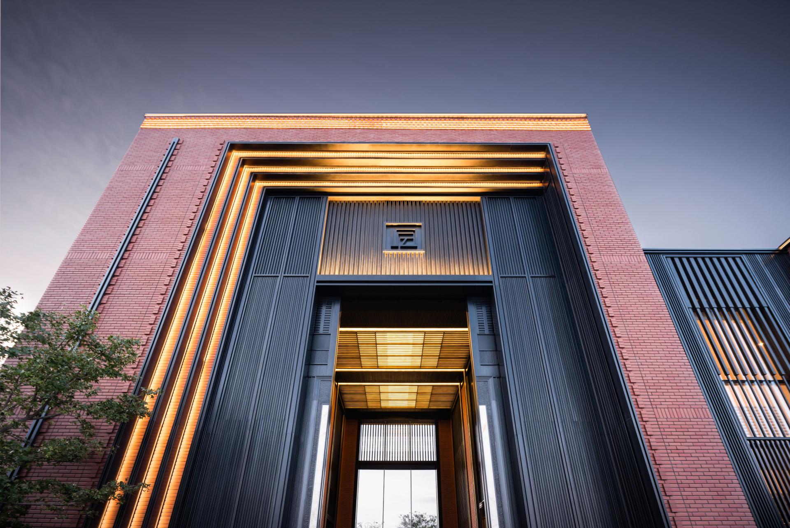
2023
CHANG CHUN YUN JING
Entrant Company
HZS
Category
Architecture - Institutional
Client's Name
LONGFOR & CHINA RAILWAY CONGSTRUCTION GROUP CO,.LTD
Country / Region
China
The project is located in the sub-center of Changchun as a state-level new district. The site is situated by the Fuqiang Reservoir, surrounded by higher education institutions in the high-tech zone. There is an ecological wetland park on the east side of the plot. With the wetland park as the core and relying on the academy culture, the exhibition center deeply integrates the natural landscape and historical culture to create an "ecological, natural and cultural" meeting room in the southern part of the city.
The red brick material with academic cultural attributes shows the temperament characteristics of charm, elegance, diversity and nostalgia, conforms to the spiritual and emotional pursuit of modern people, and achieves the perfect integration of classical charm and modern residence. According to Jose Tomas Franco, bricks can act as an effective and durable modular solution in the architectural structure, and they can also form the exterior appearance of architecture by being exposed to the outside, producing outer walls with detailed textures and rich colors.
The characteristic red brick spirit fortress is arranged in the municipal green space at the intersection of Chaoqiang Street and the planned road, which shows a good demonstration and guidance effect. The front courtyard landscape planting space spreads out horizontally combined with the bar-type bench, which accentuates the atmosphere and presents a more demonstrative effect.
Walking along the street, people can feel the noble home returning experience, the community entrance, sales office entrance and the commercial street are integrated, which together with the continuity of the landscape texture highlight the low-key, noble temperament. The landscape materials at the entrance are unified with the architectural form, and the ingenious coordination of various materials and the shaping of space nodes make the space unique and showcase the sense of ceremony of the entrance.
Aluminum plate and glass are the two main materials used in the building, and the perfect proportion between metal and glass shows the essence of the architectural academy culture. It continues the urban cultural context memory with modern design language to highlight the harmonious coexistence of red brick and nature.
Credits
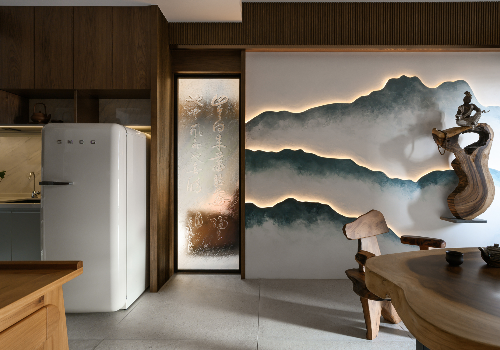
Entrant Company
CHEWEN CHOU Interior
Category
Interior Design - Best Emotional Quotient Design

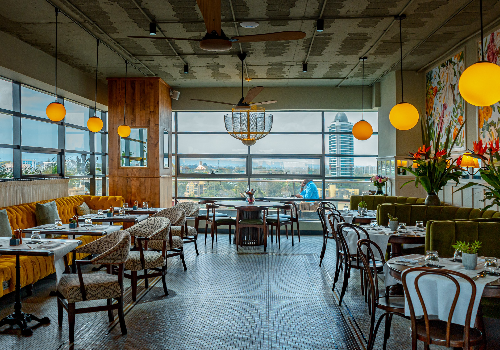
Entrant Company
KOFISI Africa
Category
Interior Design - Office

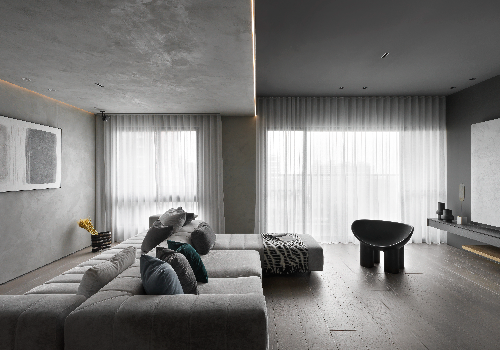
Entrant Company
YIKO DESIGN
Category
Interior Design - Living Spaces

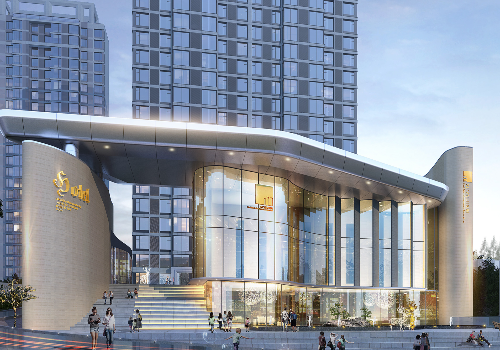
Entrant Company
Xian JiRun Real Estate Development Co. Ltd
Category
Architecture - Mix Use Architectural Designs

