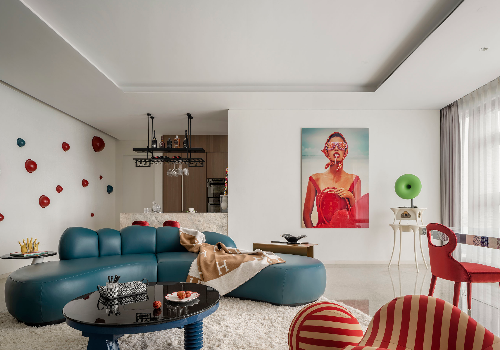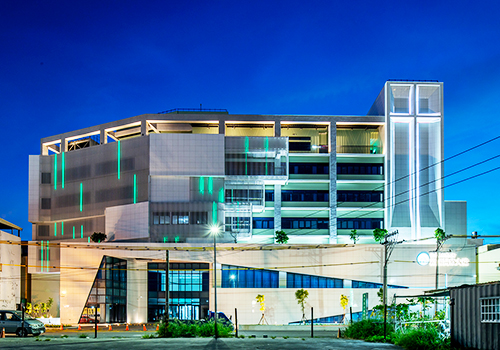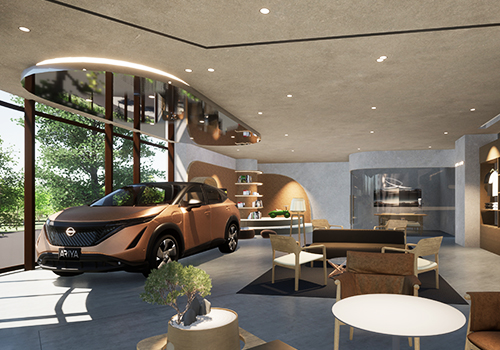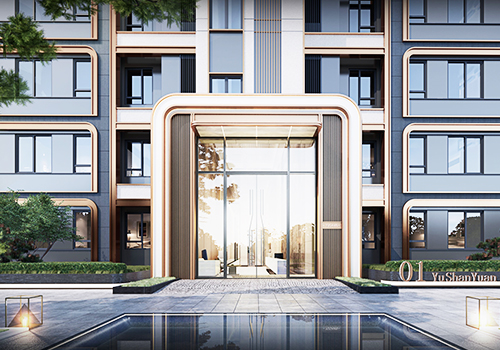
2023
Symbiosis of the Mysteries
Entrant Company
Yangsquare interior design
Category
Interior Design - Residential
Client's Name
Fan Residence
Country / Region
Taiwan
This project involves the transformation of a newly built multi-story residential property with an interior area of approximately 175 square meters. Given the narrow and elongated layout of the house, which could potentially lead to insufficient natural light in the middle section, we have designed a roof with a carefully calculated proportion to maximize the integration of the mountainous landscape, functional requirements, and ambiance. This design serves as the focal point of the project, meeting the client's expectations for openness, interactivity, and a connection with nature.
The color palette within the space is dominated by shades of gray, black, and earth tones, creating a harmonious backdrop that enhances the sensory delight of sharing greenery both inside and outside the residence. The interplay of curved lines and arcs adds a beautiful play of light and shadow.
In the public areas, certified green building materials and artistic paints set the foundation, with varying shades of gray and black complemented by wood and stone textures. This design element allows the natural green landscape to become an integral part of the indoor experience, creating a seamless connection with the serene green surroundings. The roof design, elevated from both sides, maximizes the sense of space while gracefully arching in the middle to reduce the sense of confinement and conceal equipment. Multiple curved surfaces are employed to create a soft and natural aesthetic.
The dining area features an island dining table that connects the guests with the kitchen, enhancing the sense of interaction and openness. Curved grid walls extend from the sofa to the display cabinet, with gentle lighting accentuating the contours of displayed items, creating an atmosphere akin to an art gallery. The elegant master bedroom is separated into active and tranquil areas with sliding doors, and a transparent vanity unit combines practicality with transparency. In this context, where functionality and openness converge, a profound dialogue between the natural environment and the inhabitants is achieved, offering a serene and refined living experience.
Credits

Entrant Company
Xin Wen
Category
Interior Design - Residential


Entrant Company
TCT Research & Design
Category
Architecture - Healthcare


Entrant Company
Guangzhou ACE Renovation Design Engineering Co.,Ltd
Category
Interior Design - Exhibits, Pavilions & Exhibitions


Entrant Company
HZS
Category
Architecture - Multi Unit Housing Low Rise










