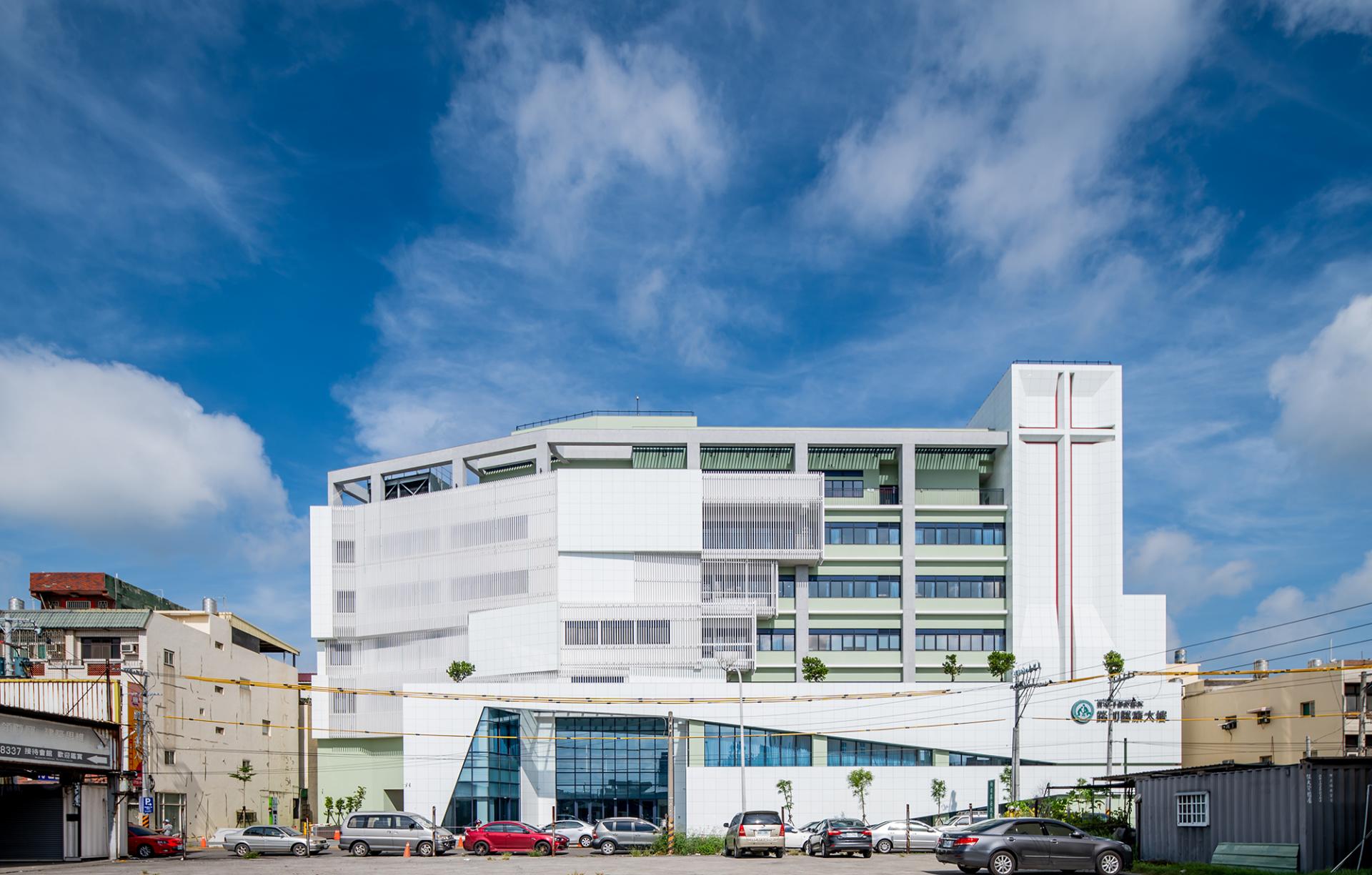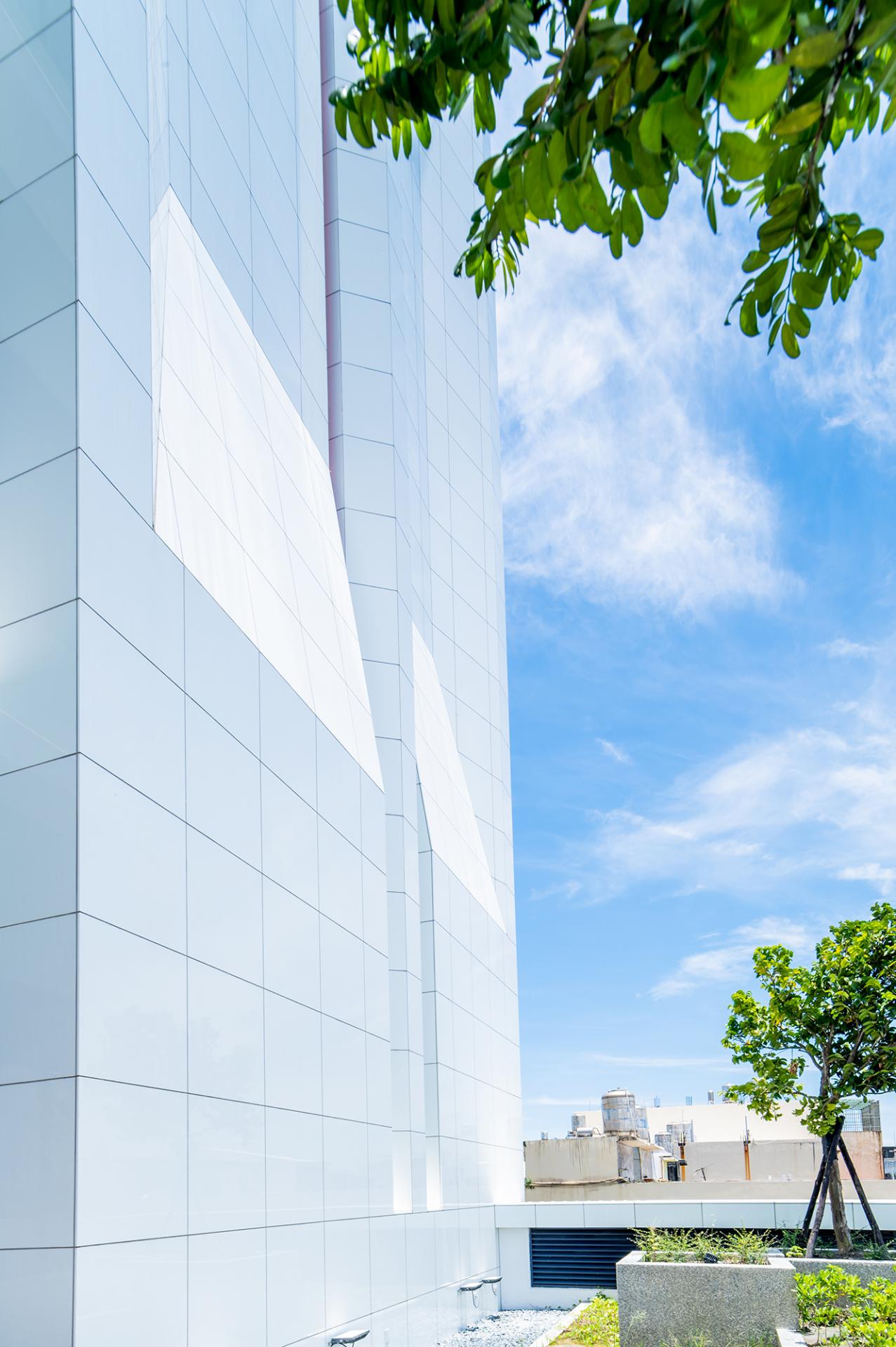
2023
Lukang Medical Hospital
Entrant Company
TCT Research & Design
Category
Architecture - Healthcare
Client's Name
Country / Region
Taiwan
This design project of a hospital building funded by a religious organization is truly one-of-a-kind due to its various distinctive aspects. These factors include the influence of religion, bureaucratic medical systems, advanced technology, diverse social culture, and regional texture, all of which must be seamlessly blended together during construction. It is common for medical buildings associated with religious systems to incorporate religious symbols as design elements. However, these symbols can sometimes be too overwhelming and divisive, which is unsuitable for medical architecture. To avoid this issue, the design team opted for a "carving-in" approach to incorporate the symbolic cross. The team used changes in the building's massing, walls, and window openings, allowing the cross to be integrated into the structure rather than simply hanging on the wall as a symbol.
Located in the quaint and charming town of Lugang in Taiwan, the hospital's design process was carefully crafted to reflect the town's unique architecture. With the majority of buildings in the area being low-rise, the hospital team sought to create a distinctive visual experience. This was achieved through the use of two different scales. On the first and second levels of the ground floor, lines, light, and shadow were meticulously utilized to create visual guidance. By artfully changing the direction of diagonal lines, the entrance to the hospital and the north side of the passageway were animated, resulting in a captivating entrance to the building.
The upper part of the hospital building was adorned with grilles on the southeast side of each floor, creating a dynamic interplay between the real and the virtual from various angles. The ingenious use of perspective resulted in a grille design on the façade and the shape of the cross forming an image of "God's hand wanting to hold the cross." This imbued the building with hidden meaning and added depth to its overall design. The hospital's unique use of light, shadow, and perspective created a one-of-a-kind visual experience that is sure to impress visitors and locals alike.
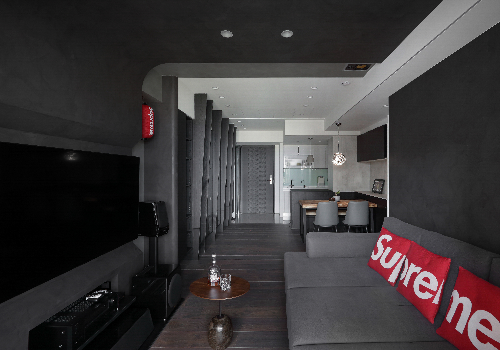
Entrant Company
KYLIN INTERIOR DESIGN
Category
Interior Design - Residential

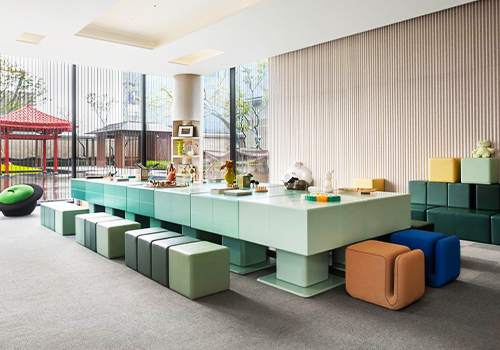
Entrant Company
AVANT-DESIGN
Category
Interior Design - Exhibits, Pavilions & Exhibitions

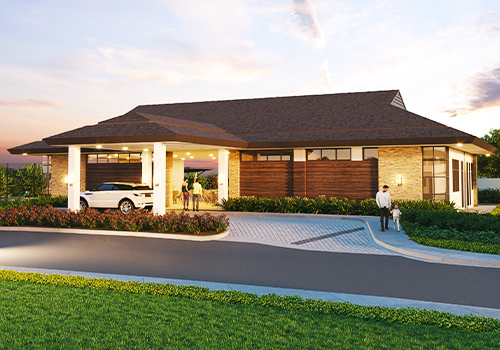
Entrant Company
Avida Land, Corp.
Category
Property Development - Residential (Single)

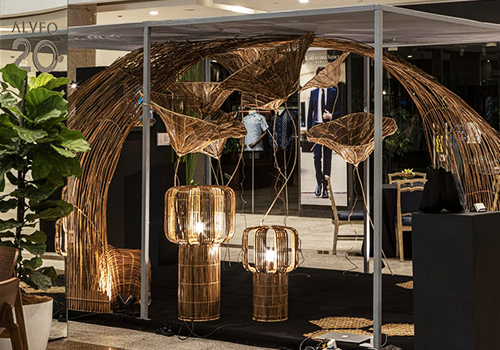
Entrant Company
Alveo Land
Category
Property Advertising - Trade Show / Exhibit


