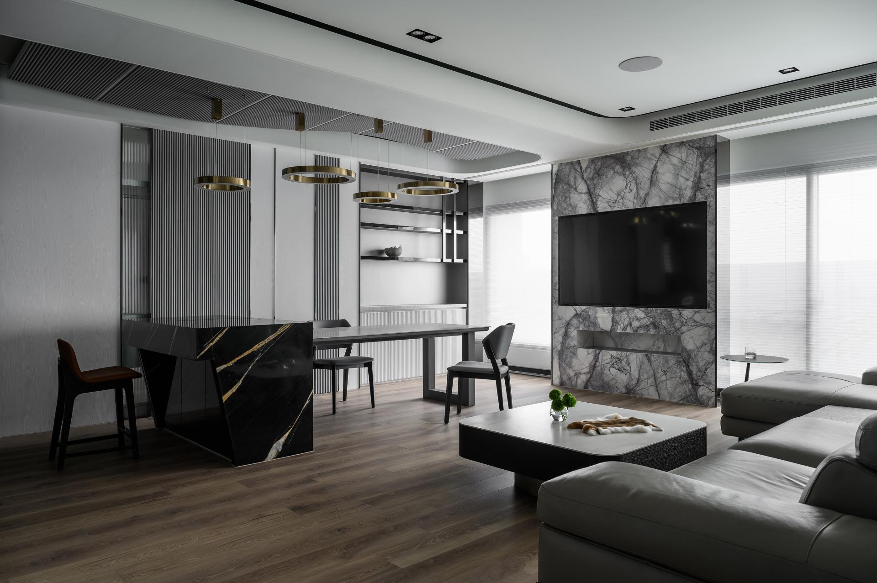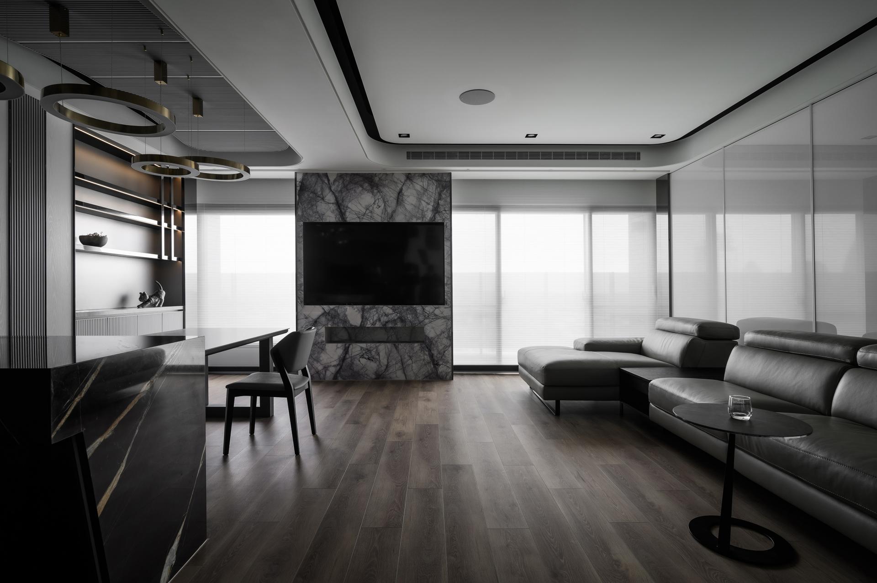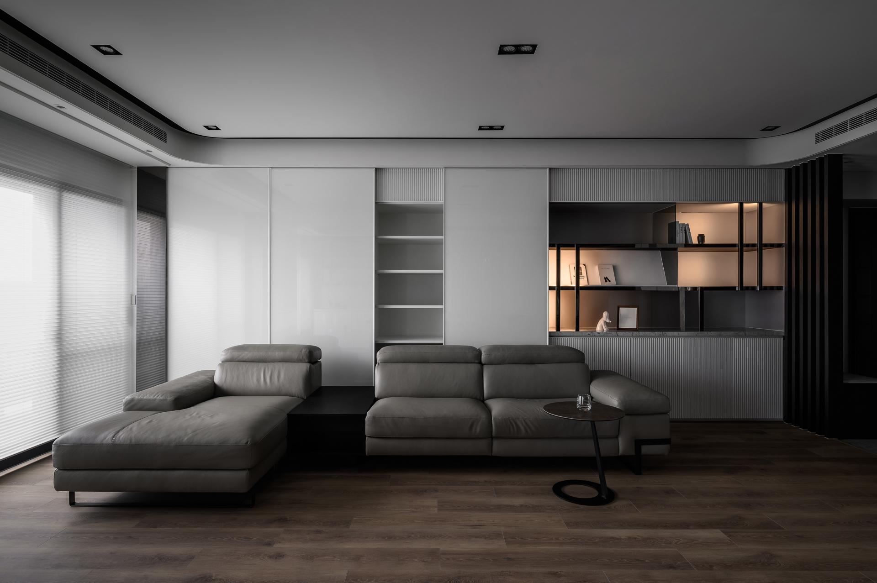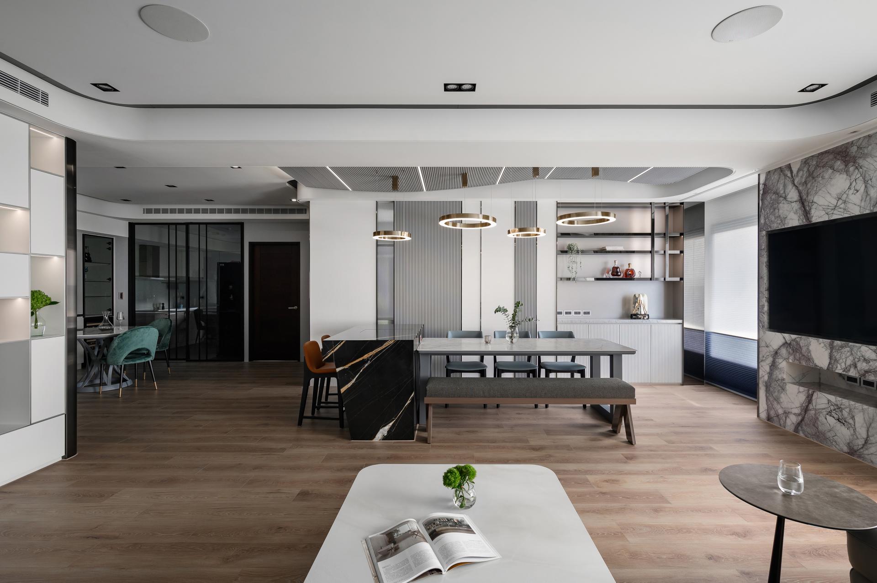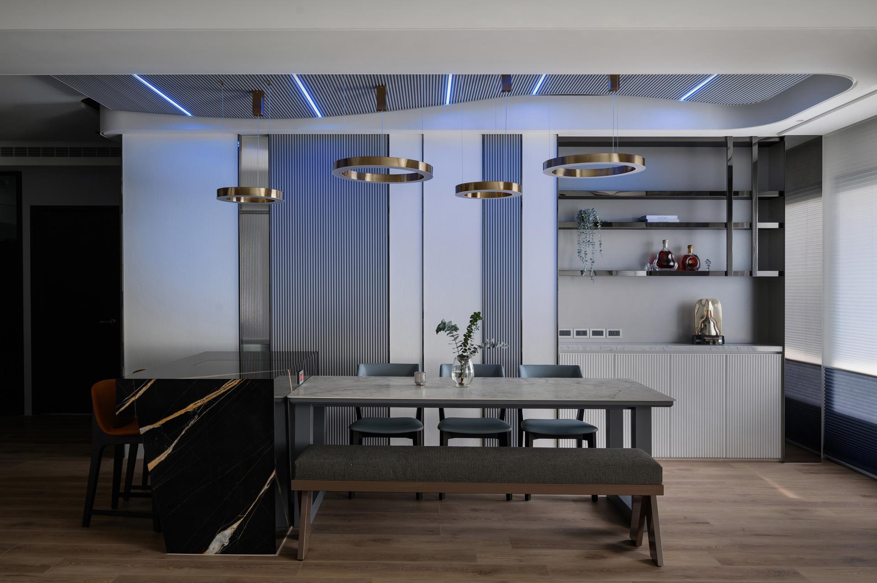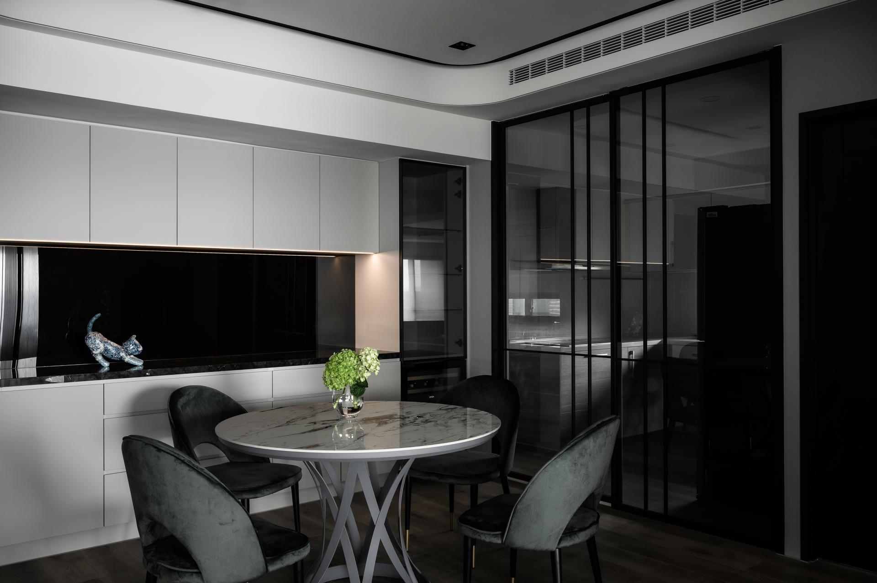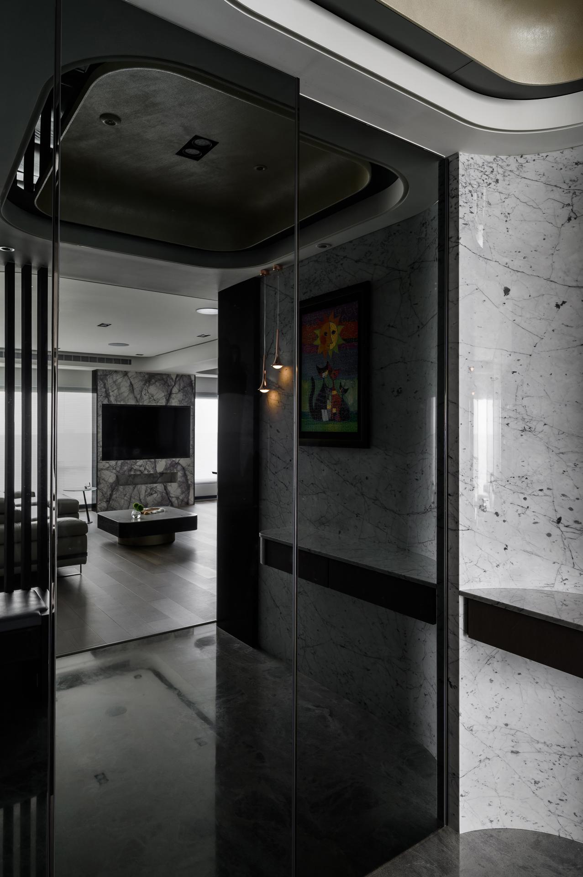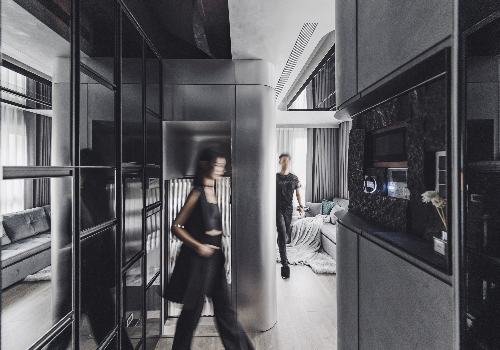
2023
Whispers of Elegance
Entrant Company
JY SPACE DESIGN
Category
Interior Design - Residential
Client's Name
Country / Region
Taiwan
Sunlight pours over the curved ceiling, imbuing the room with a gentle and modern elegance, featuring clean lines. The marble, titanium-coated metal, and streamlined lighting beautifully complement each other, creating a grand and refined ambiance while maintaining a sense of warmth. The sturdy wooden flooring underfoot adds a dash of coziness, creating a rustic and tasteful living space that serves as a cherished backdrop for moments of togetherness for the family.
Blending the nostalgic sentiment of their second home in Japan, where the owners frequently travel, we seamlessly integrate the wife's fondness for Japanese aesthetics with the husband's affinity for modern luxury style. As they settle into their new residence, we thoughtfully create a secure and healthy retirement environment for the couple. The entire space utilizes low formaldehyde green-labeled building materials, and the layout has been carefully reconfigured with curved edges and hallways, achieving an ideal home that is not only safe, barrier-free, and exudes a dreamy atmosphere.
Pondering the homeowners' retirement on the horizon, we strategically remove the original partitions in the shared areas, cleverly integrating hidden cabinets within the surrounding facades. This design creates a spacious and unimpeded flow, optimizing storage functionality while also anticipating the spatial needs of their future LOHAS (Lifestyles of Health and Sustainability) lifestyle. Convert from traditional placement; the TV wall stands near the windows, allowing convenient viewing from any part of the communal areas. The ample and comfortable space fosters family gatherings and seamless communication.
This design integrates the preferred black, gray, and white color palettes of the homeowners, marvelously coupled with decorative molding, ambient lighting, metallic panels, and reeded glasses elements. It creates a stylish ambiance with rich layers and textures. Curved shapes are incorporated in the ceiling, corners, and hallways, agreeably working in concert with the architectural linear features and materials throughout the space. In the private areas, we artfully exploit elevated wooden flooring and earthy tones to extend the essence of Japanese aesthetics.
Credits
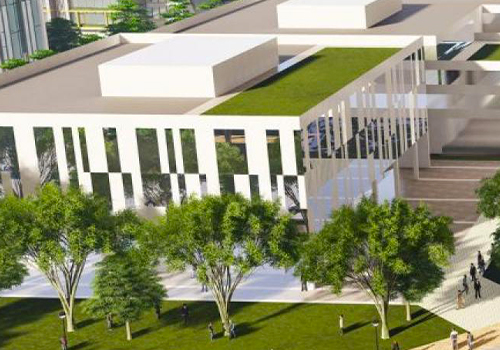
Entrant Company
AyalaLand Logistics Holdings Corp.
Category
Property Development - Industrial

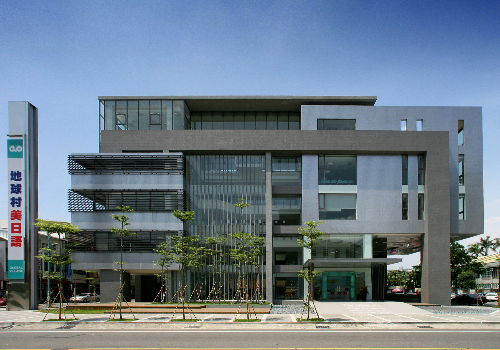
Entrant Company
DAL Design Group Inc.
Category
Architecture - Educational

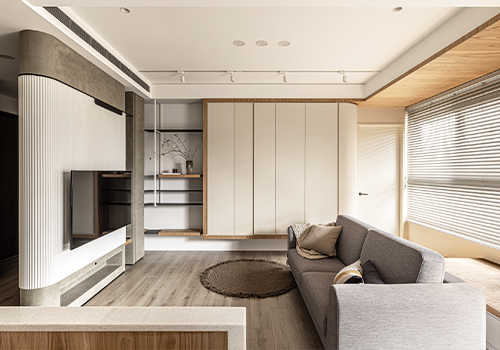
Entrant Company
Hozo Interior Design
Category
Interior Design - Residential

