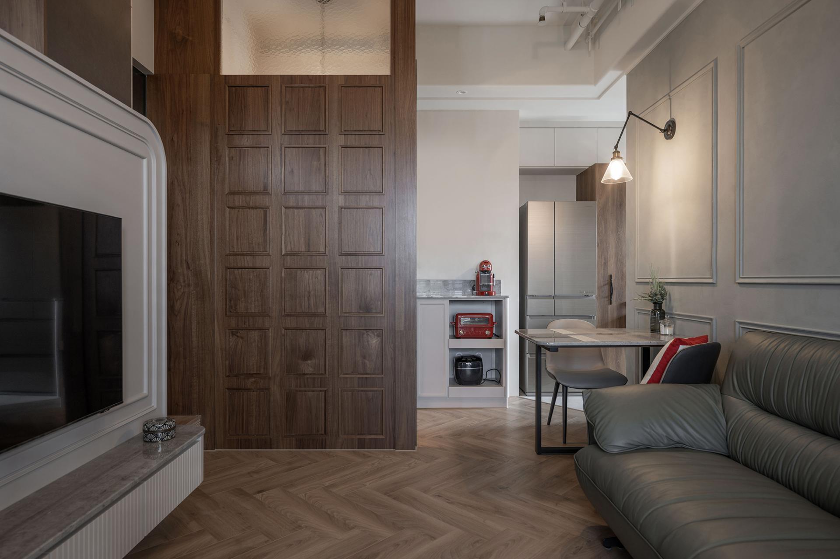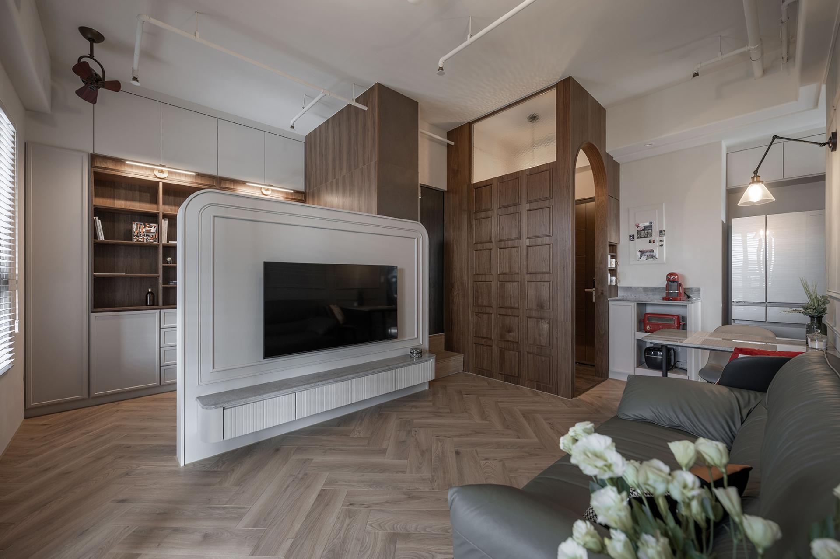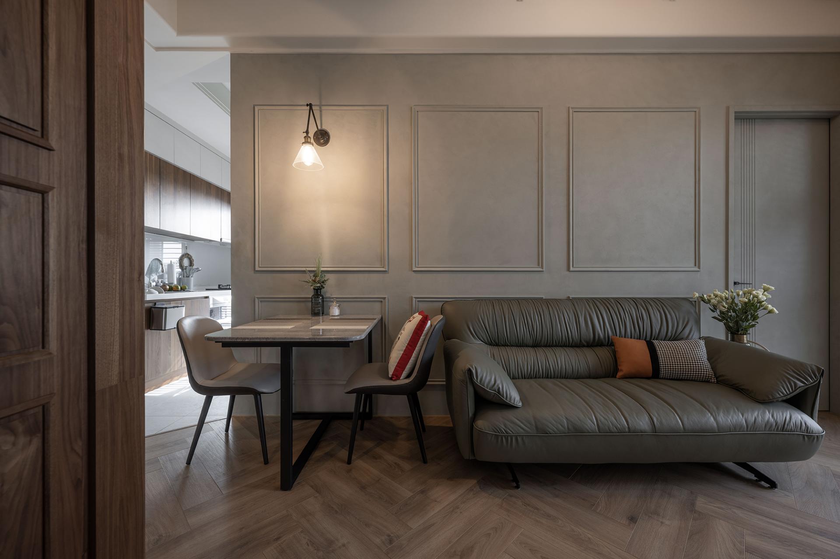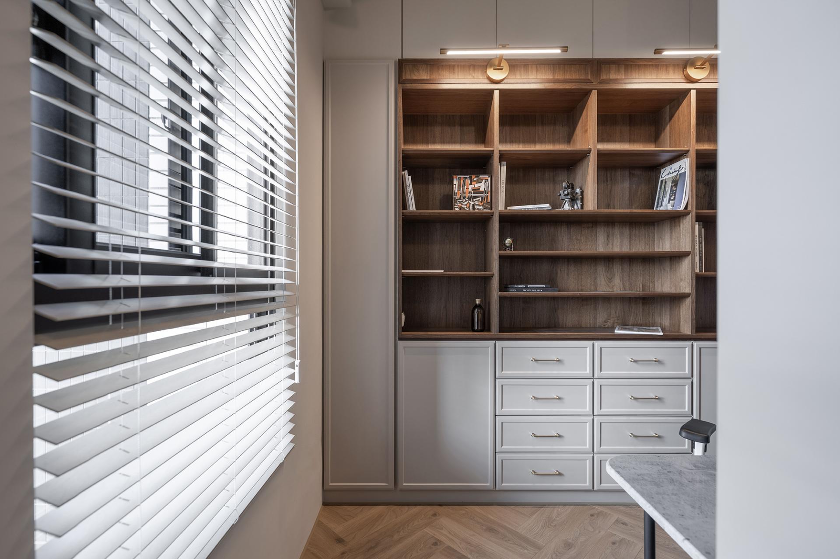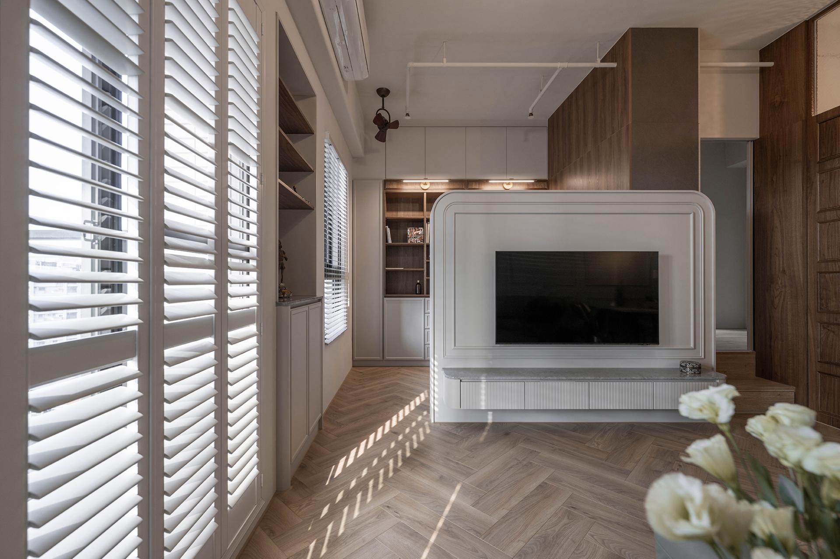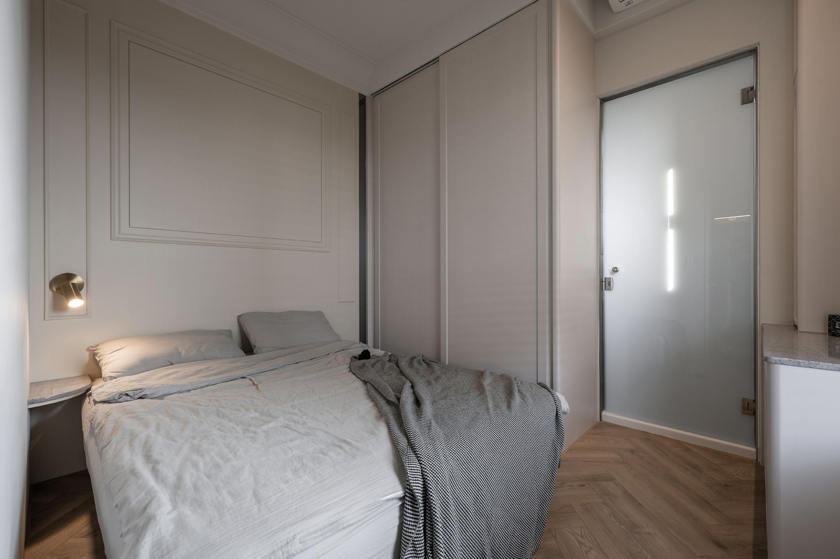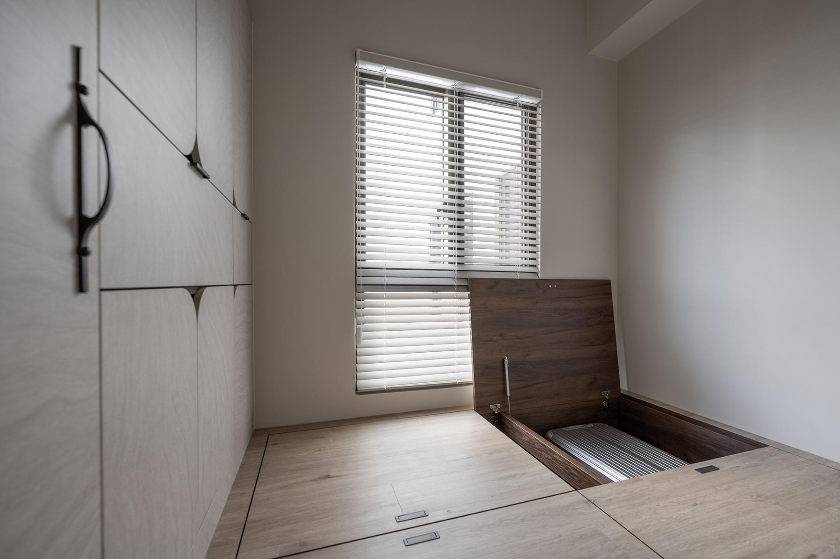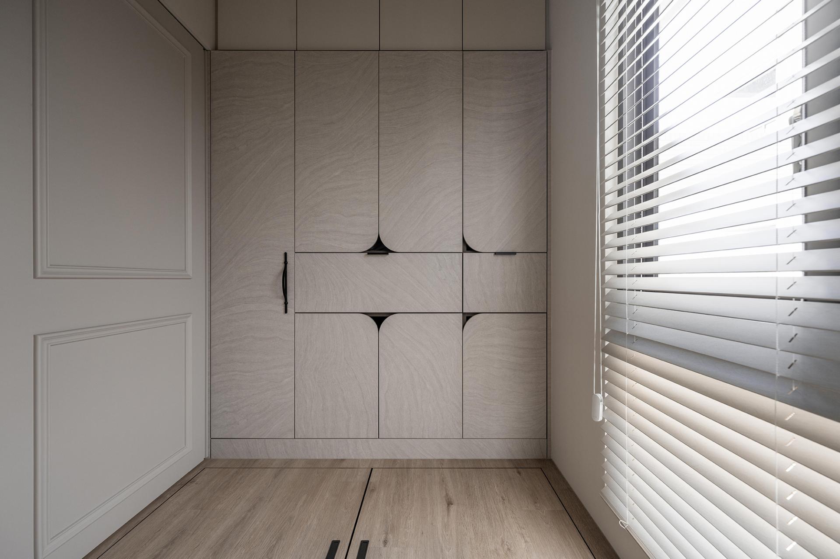
2023
Sequence in Time
Entrant Company
JINSHA INTERIOR DESIGN
Category
Interior Design - Residential
Client's Name
Private Residence
Country / Region
Taiwan
This is a renovation of a single-floor home of a newly constructed building with a layout of about 45 square meters.
Ample light, ventilation and the original double bathroom configuration are retained despite the limited amount of space and meeting the functional needs of the client. The space is interpreted through the design of a television half-wall, cabinets with abundant storage and the use of lightweight materials like glass and large gray-tinted mirrors. An independent entryway separates the inside from outside. The original one-room space is upgraded into three living spaces complete with a master bedroom, a study and a multi-purpose room to create a circular depth of field and achieve the most spatial efficiency out of multi-functional usage. Light and shadow refract and dance to the movement and flow of the space.
“Style is born with function.” Comfort must not be compromised in the face of satisfying functionality, and so the most spacious area is kept for the daily activities of the client. Aside from keeping necessary design elements in cabinets and wall lines, the indoor height and storage space below the floors of the multi-purpose room are actively used to add extra storage. The same goes for the sleek TV half-wall with dual functions. Small but ingenious ideas such as the electrical appliance cabinet next to the coffee table and the built-in drawer on the stairs are also wonderful displays of space maximization.
The material selection and style of the space were inspired by the client's favorite movie “The Man from U.N.C.L.E” and evident in the stylized double-sided walls in the entryway, arched doorway, light-controlling wooden shutters, herringbone wood floors, and sofa back wall with Suzuka finish. The headboard and TV wall have also been lined with classic trim to add visual focus points to the room. To emphasize the details of the space, retro ceiling fans, library lamps, industrial style retractable dining room wall lamps and matte gold door handles were selected to further create an elegant, mature and understated English-inspired ambiance.
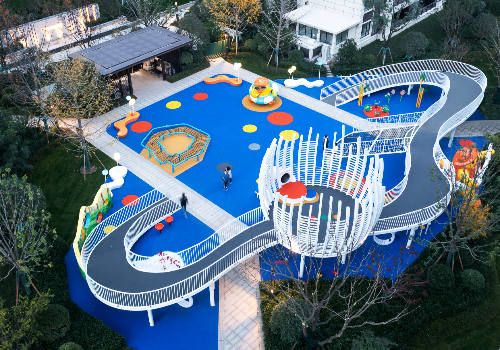
Entrant Company
DEAN DESIGN
Category
Landscape Design - Playspace Landscape

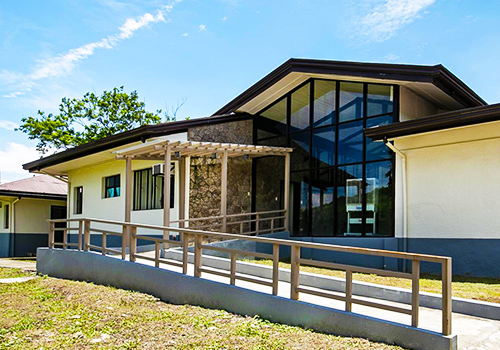
Entrant Company
BellaVita Land Corp
Category
Property Development - Social Housing

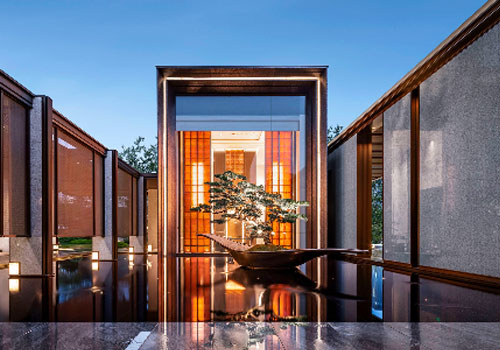
Entrant Company
PT Architecture Design(Beijing)Co.,Ltd.
Category
Architecture - Mix Use Architectural Designs

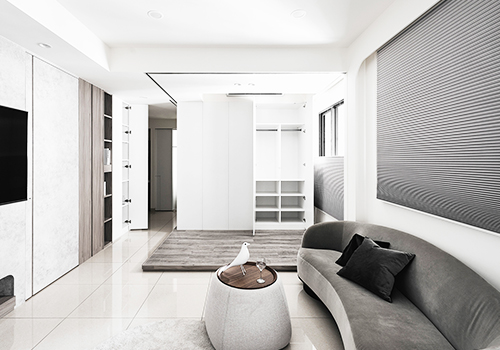
Entrant Company
Kuansen Space Design Co., Ltd
Category
Interior Design - Residential


