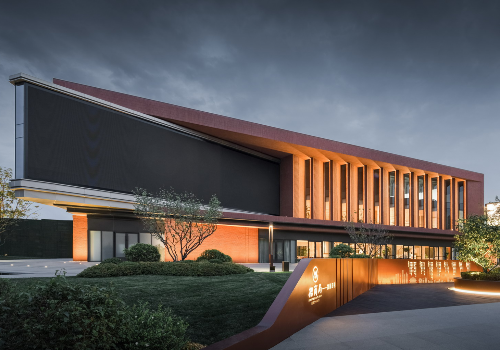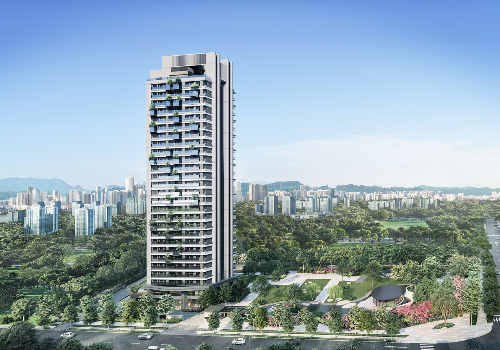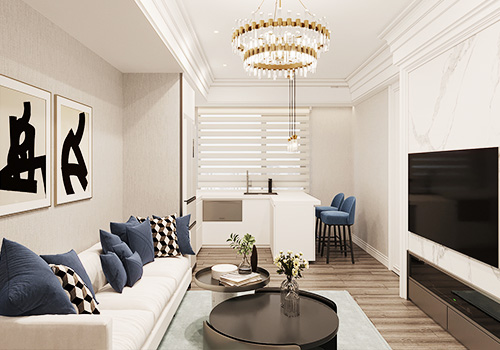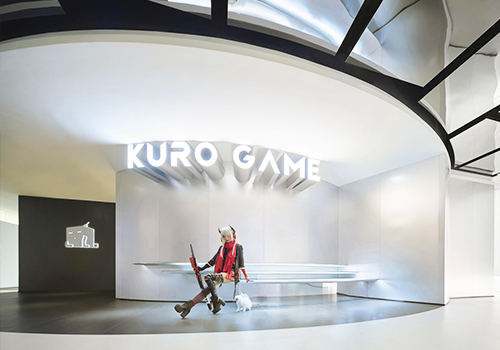
2023
Studio Family
Entrant Company
HOYI Design
Category
Interior Design - Mix Use Building: Residential & Commercial
Client's Name
Country / Region
Taiwan
Originally an office space, the project now serves as both residential and commercial shooting space. The utility lines are reorganized, now well hidden, while maintaining the height and space efficiency. One sliding door divides the public and private areas. The public area is where kids play and the shootings are done, so it stays very open and the hallway is kept behind the door, leaving the space intact and expansive. The multiple-pillar structure appears less pressing thanks to furniture with rounded shapes that soften the corners. With mobile furniture in simple wooden hues, the space is warm enough for the family and flexible for a shooting studio.
Credits

Entrant Company
HZS
Category
Architecture - Mix Use Architectural Designs


Entrant Company
Hanyu Architecture
Category
Architecture - Residential High-Rise


Entrant Company
Harmony Construction Limited Company
Category
Interior Design - Residential










