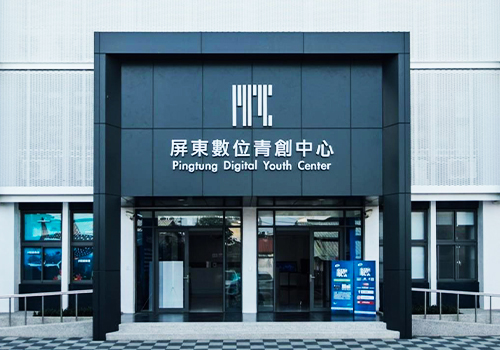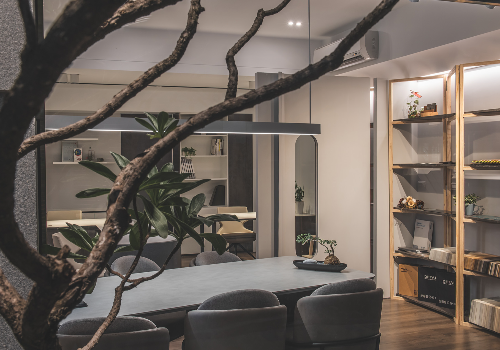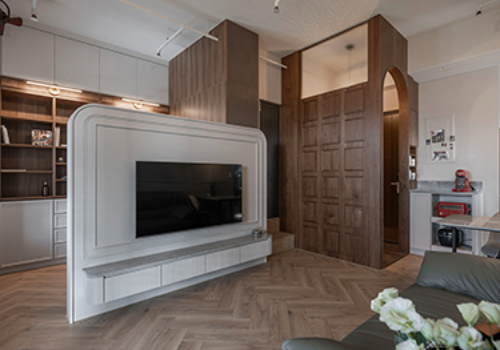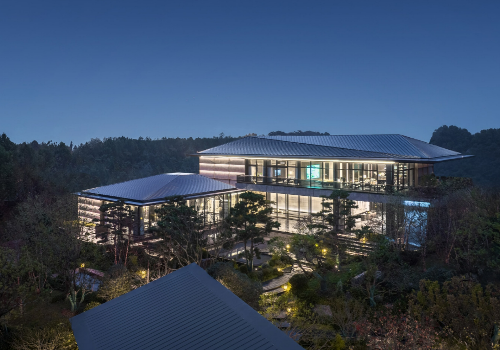
2023
Park Scenery 1872
Entrant Company
HZS
Category
Architecture - Mix Use Architectural Designs
Client's Name
China Merchants Group
Country / Region
China
The project is located at the junction of Wen Da Road South and Ling He Street in Shenyang's Huanggu District. The site is in the northern core area of the Sitaizi Plate that runs along the north-south main axis, and is also a key development area in the future of Huanggu District. The plate is positioned as a high-end residential district in the north, where people gather, the atmosphere of life is rich, and residents can enjoy the quality school education resources of Huanggu District and the benefits of the renewing and upgrading of the core commercial supporting facilities in north Shengyang.
The design scheme for the show area revolves around the "city and courtyard", presenting an alternating virtual and real, relaxed and simplified unique spatial experience through modern minimalist design techniques, creating an interactive urban interface, transforming modern architectural language into a "City Window" with a unique sense of identity.
Along the urban interface, the first-floor volume slightly recedes to highlight the forms of the second and third floors, creating an entrance that is in line with the scale of visitors. The overlapping and shifting of architectural forms seamlessly blend together, forming a city corner space with multiple sensory experiences. The architecture and the city permeate each other, enriching the urban boundaries.
Within the courtyard, simple and easily movable landscape elements are arranged, allowing people to effortlessly create comfortable scenes by rearranging and combining them. Homeowners can freely and comfortably express themselves and find tranquility here. The pleasant scale of the courtyard, combined with architectural details and lighting design, creates a warm sense of homecoming experience.
The central "cross-axis" in the middle of the plot is not only the most important homecoming path for residents but also the vibrant center of community life.
The project aims to create Shenyang's first "Health + Humanities" artistic living theater as the design objective. It strengthens the showcase of urban image, enhances the sense of entrance ceremony in the community, provides customers with hotel-like service experience, forms a welcoming visual focal point and image display, and creates a brand-new, multidimensional living community.
Credits

Entrant Company
Sanpen architects and partners
Category
Architecture - Public Spaces


Entrant Company
HOUSE of SUNSHINE
Category
Interior Design - Office


Entrant Company
JINSHA INTERIOR DESIGN
Category
Interior Design - Residential


Entrant Company
ARCH-AGE DESIGN
Category
Architecture - Commercial Offices









