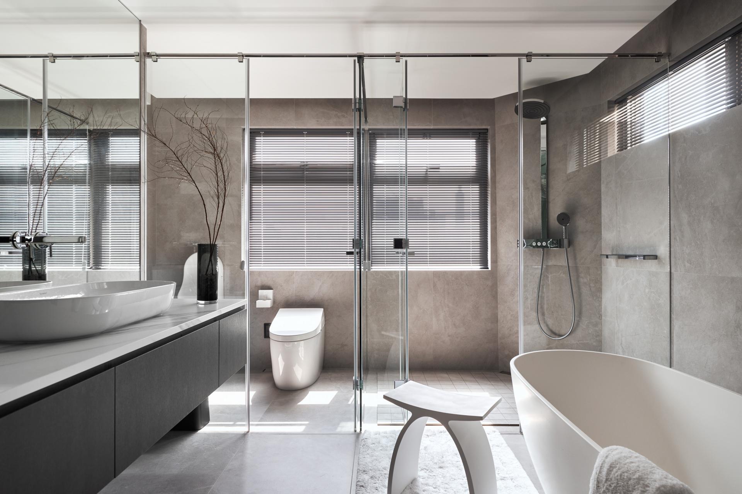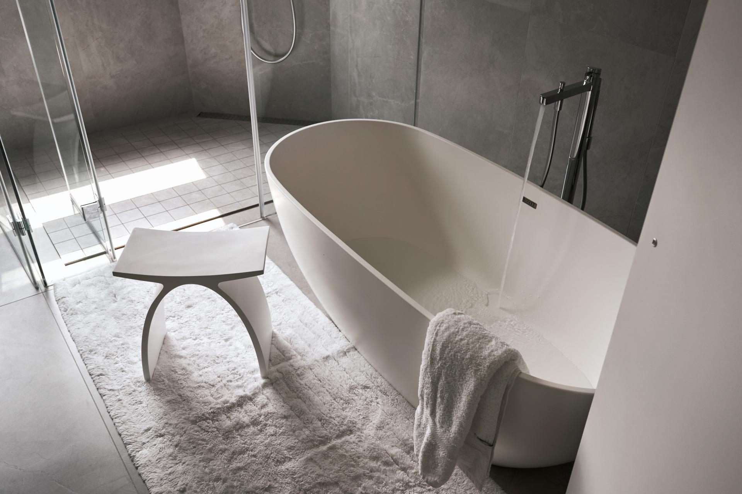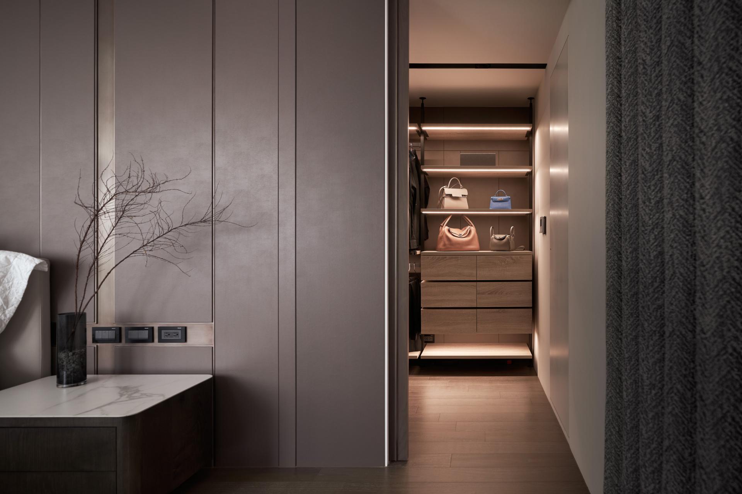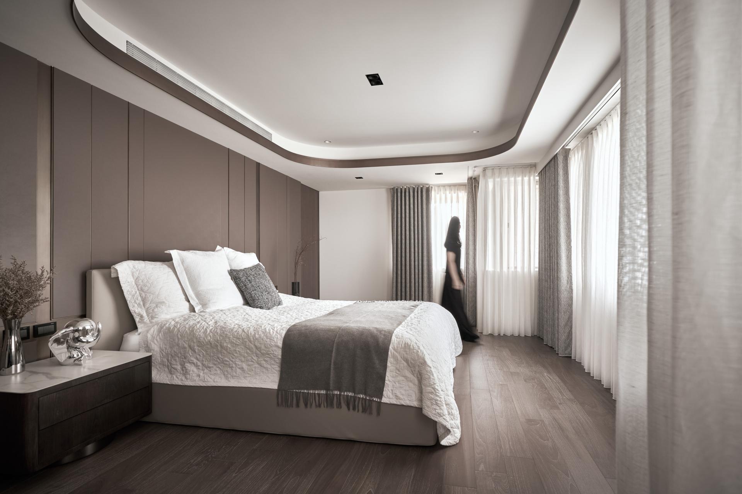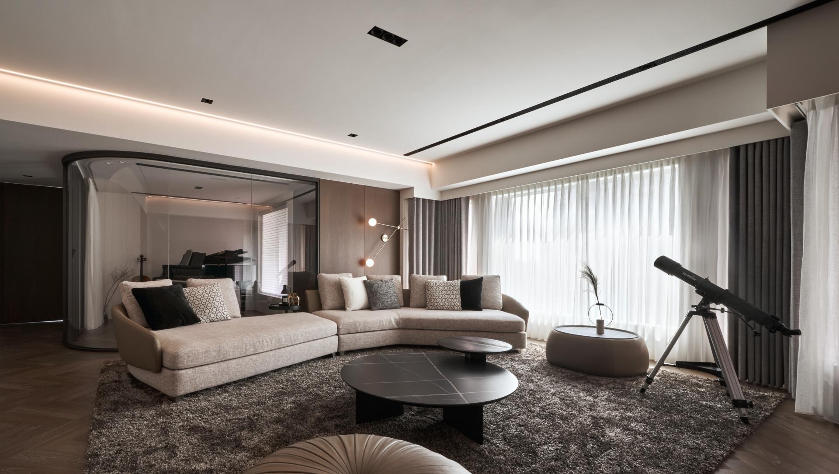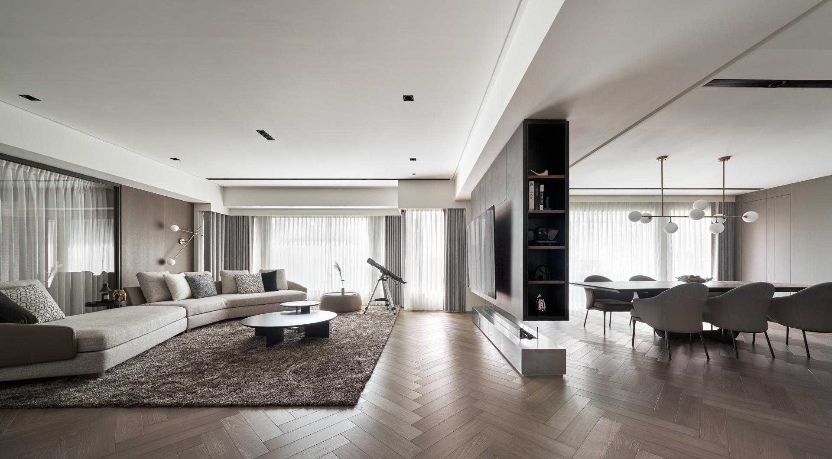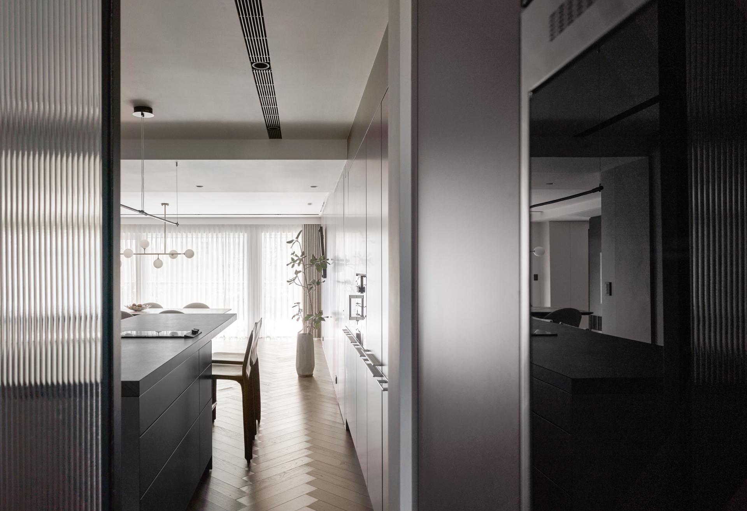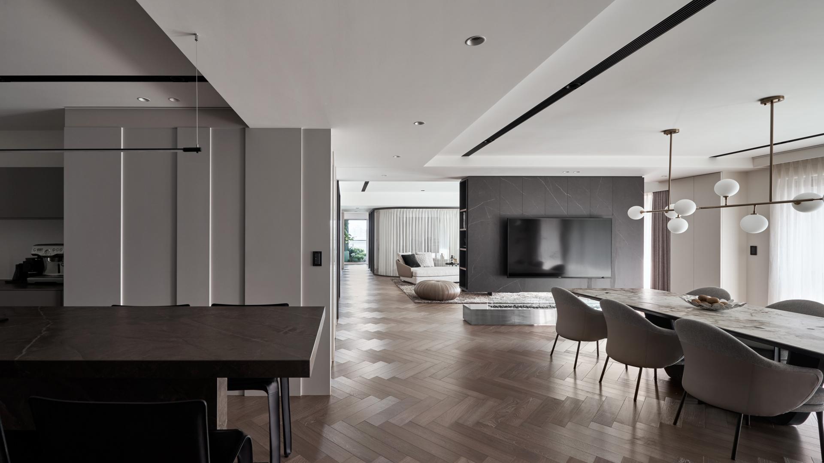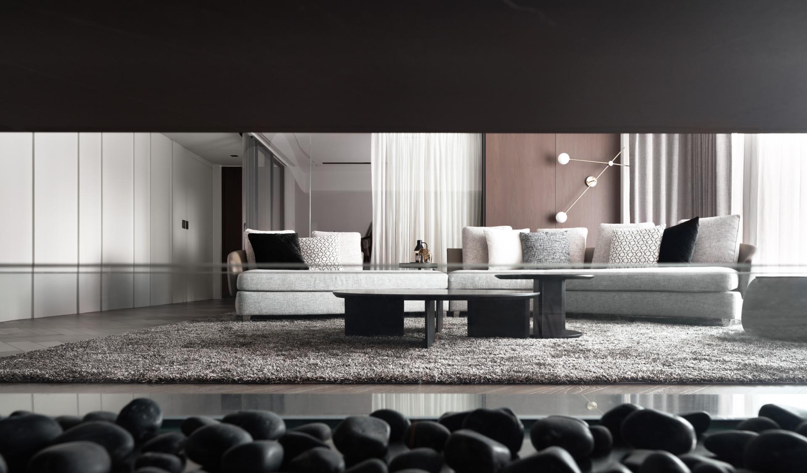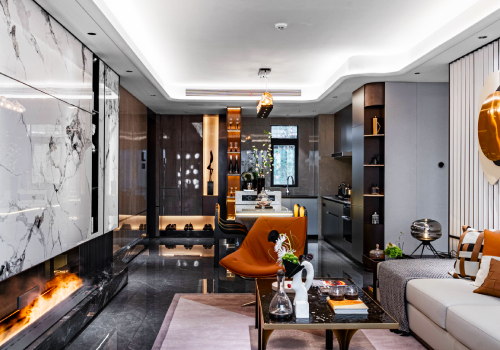
2023
Holding Light
Entrant Company
YUANKING
Category
Interior Design - Living Spaces
Client's Name
Country / Region
Taiwan
Hoping not only a living area, but also a place for family members to exchange feelings. Designers combine public spaces with different uses and using multiple floor-to-ceiling windows to light up every cornor .
In the case,the owner like low-key, extravagant and exquisite style.Removing complicated stacking, and using warm wood veneer, matte spray paint and soft cotton gauze curtains in the selection of materials to create a calm and comfortable life image.
In order to avoid over-integration, the height of the TV wall, the ceiling, and the color of the wall are hinted at the boundaries between regions. At the same time, in the selection and matching of furniture, the thickness of the fabric, combined with leather and metal, is used to make a jump in the medium and create a space level.
In terms of the privacy of family members, through the wall modeling design, the passages of each room are hidden. In addition to the consistency of appearance, each family member maintains the integrity of their personal space.
In the selection of building materials, in addition to the use of low-formaldehyde, natural and harmless building materials . The high-standard equipment ensures the durability of the furniture and the overall environment, thereby reducing waste of resources. In addition, the designer used modern technology and equipment in this case, such as water circulation system, smart home appliances, etc., to create a friendly living environment.
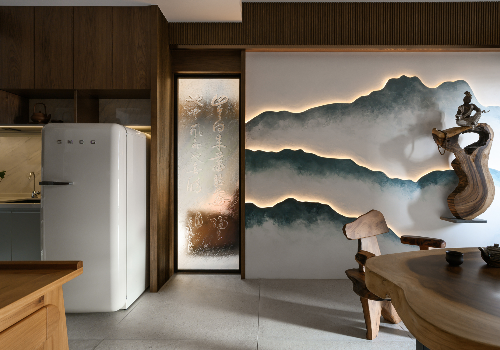
Entrant Company
CHEWEN CHOU Interior
Category
Interior Design - Living Spaces

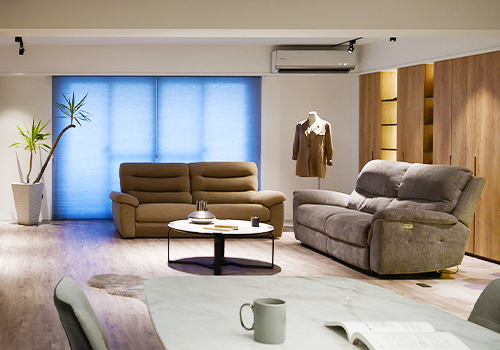
Entrant Company
Large Form Interior Design
Category
Interior Design - Residential

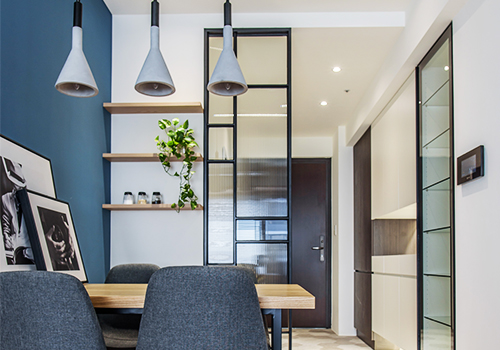
Entrant Company
Makoto Spatial Design Studio
Category
Interior Design - Residential

