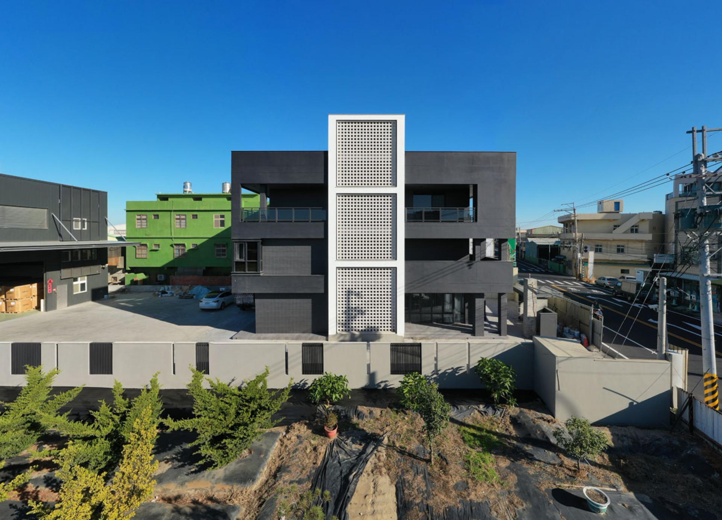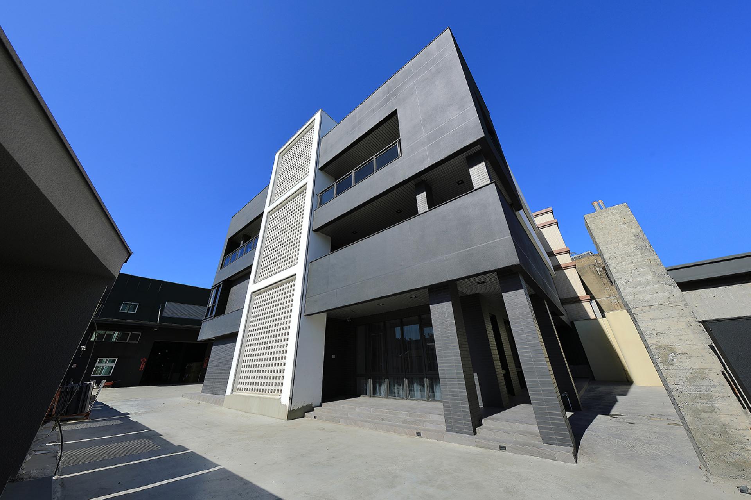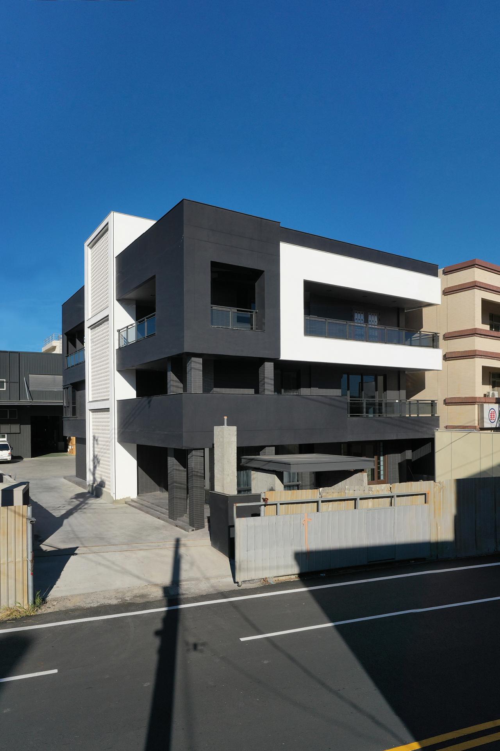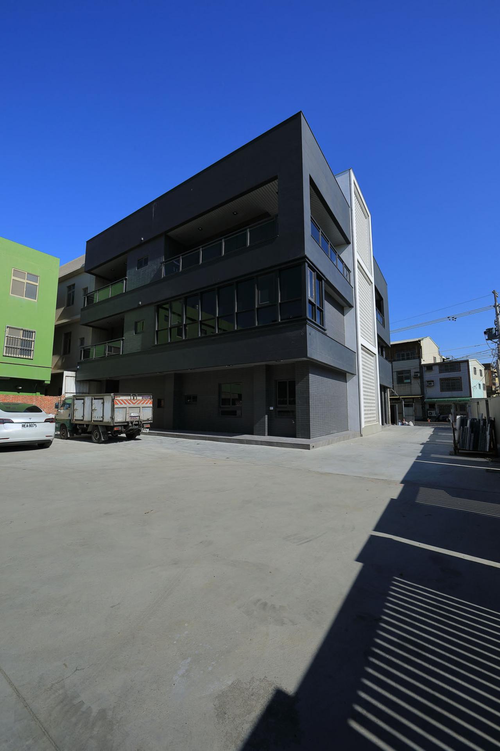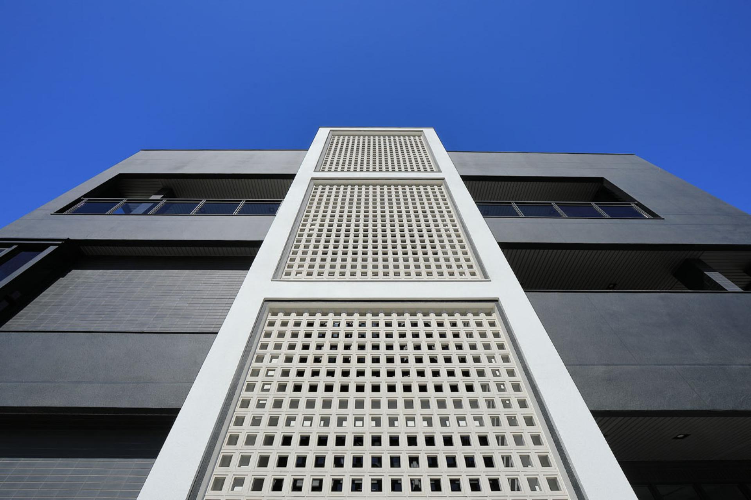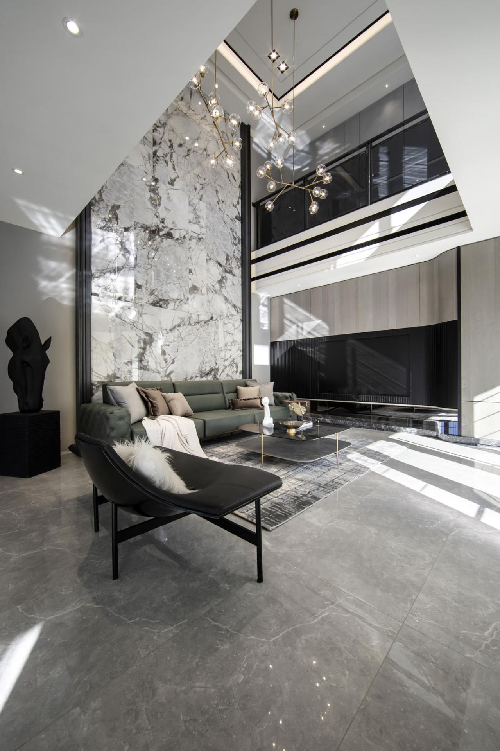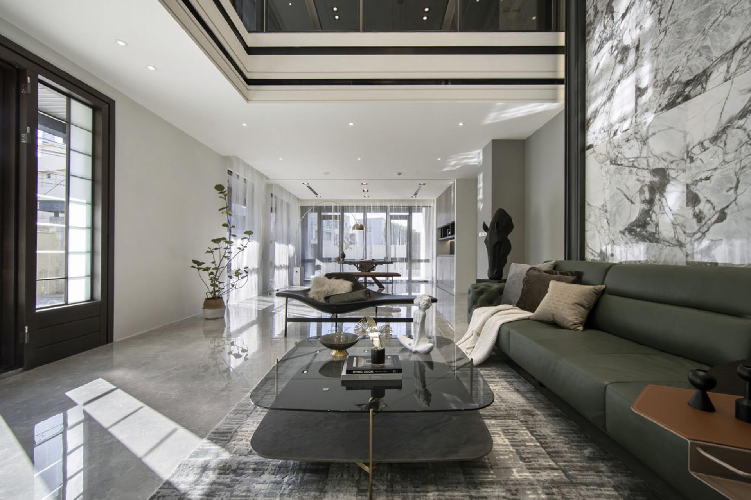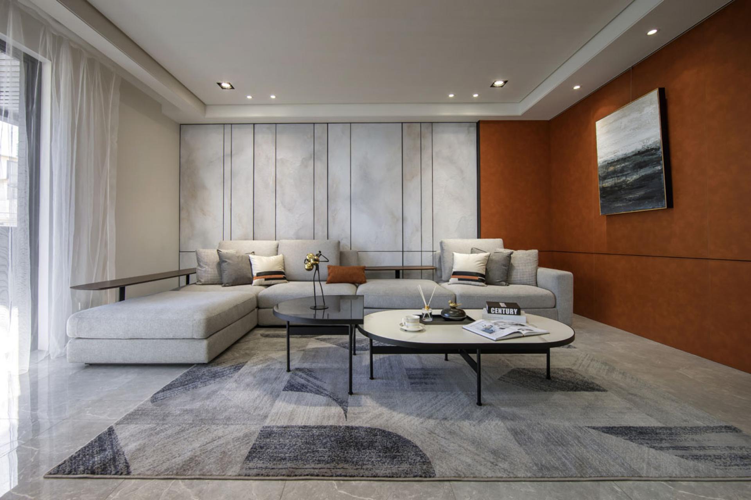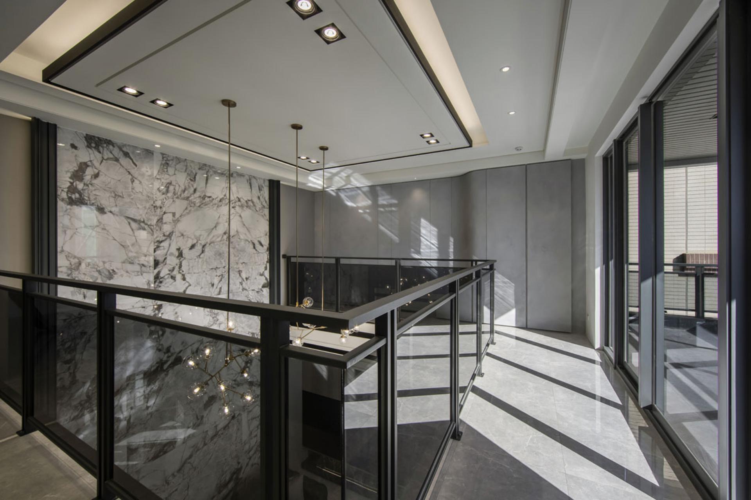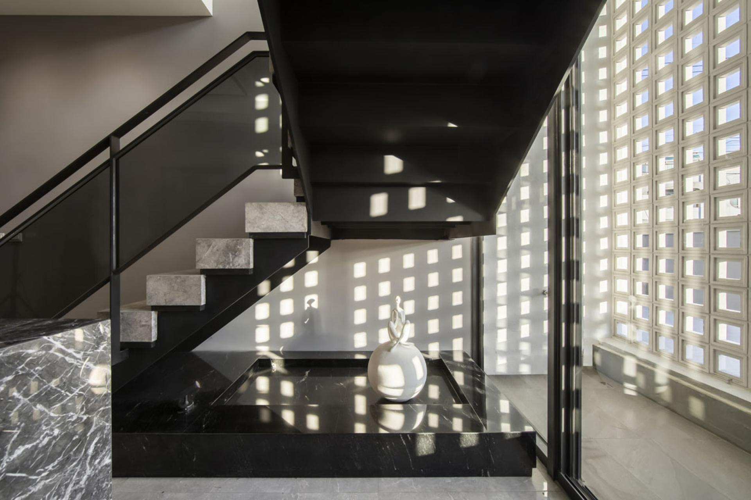
2023
The Sublime Beauty
Entrant Company
Shang Heng Construction Co., Ltd. / Shang Yu Design Co., Ltd.
Category
Architecture - Residential Low-Rise
Client's Name
Country / Region
Taiwan
The interior design is an extension of the building structure. A resourceful designer would find the perfect balance between the two to achieve the sublime beauty of spatial expression. This is a design project for a preowned house of over forty-eight years. First, the architectural team conducted a series of structural safety tests on the old house, integrated the existing structural conditions, and collaborated with professional structural technicians to conduct structural reinforcement studies and improvement techniques to create a stable building structure for the residents’ living safety. In view of the fact that the homeowner is a trader of hardware products and often invites overseas guests to their home, the design team has thoughtfully planned the space on the first floor as an open reception and dining area to entertain guests. In contrast, the second floor and above are mainly designed as private living areas. Simply put, the design is perfectly executed based on the homeowner’s needs and daily habits. Looking at the facade of the building, one will notice that the exterior wall is planned with black and white ceramic sand bricks, and the delicate dividing lines are designed to increase the sophisticatedness of the main structure. The team supplemented it with black and gray tiles to create visual layers. In addition, the team used professional techniques to remove the curved staircase of the original building and create a whole new wall of white lattice tiles. As a result, it creates a transparent and open layout and makes the building facade distinct and unique. Furthermore, considering the structural safety concerns of traditional hollow brick without structure, the hand-crafted white lattice bricks made by hand by were panned, and unique grooves were made around the lattice bricks to allow steel reinforcement to penetrate and connect the entire lattice brick wall and extend into the structural beams and columns. This gives the high walls an independent structural behavior, adding to the overall stability and safety and eliminating the problems of low durability and heavy load of traditional lattice bricks.
Credits
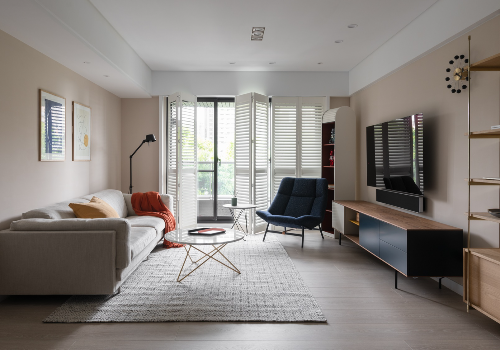
Entrant Company
SHIHSHIH PEOJECT
Category
Interior Design - Residential

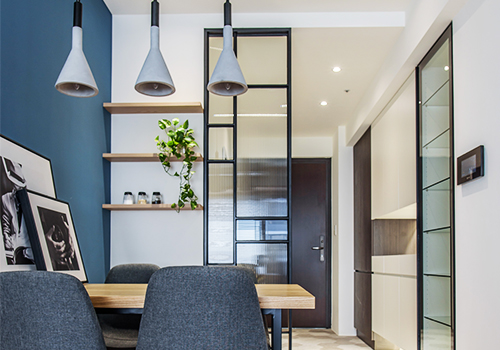
Entrant Company
Makoto Spatial Design Studio
Category
Interior Design - Residential

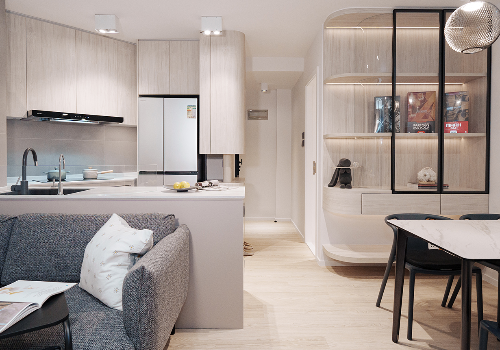
Entrant Company
U KAM WENG
Category
Interior Design - Residential

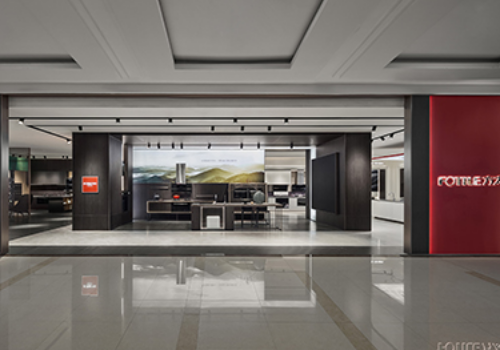
Entrant Company
RE&DER DESIGN PLC
Category
Interior Design - Retail / Department Stores / Malls

