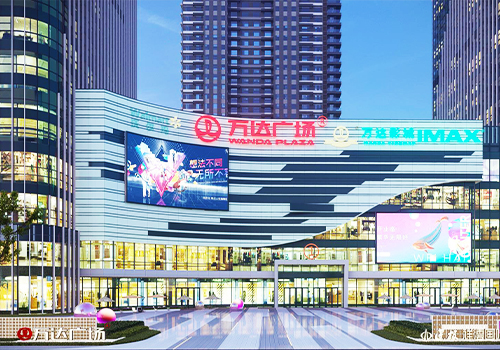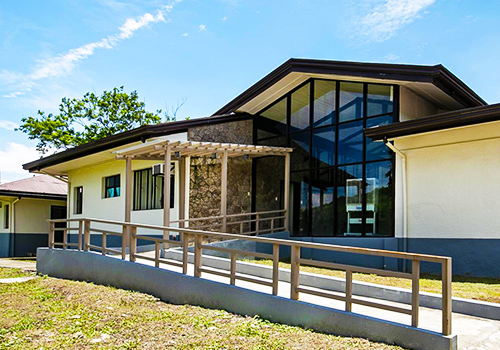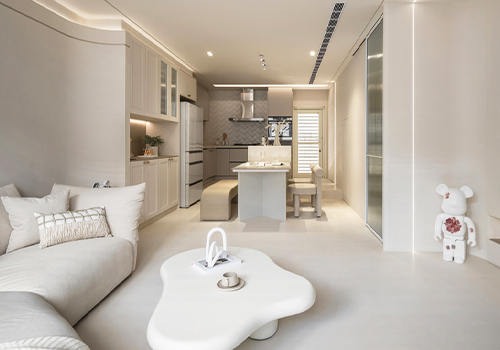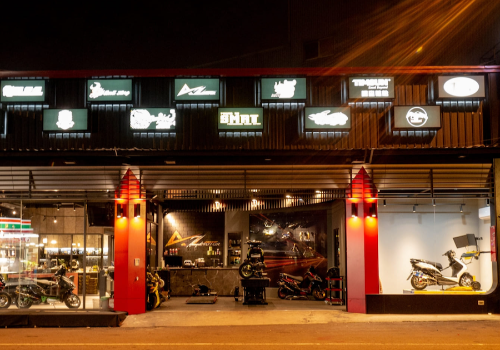
2023
Abode of Elegance and Tranquility
Entrant Company
Bandesign Co., Ltd.
Category
Interior Design - Residential
Client's Name
Country / Region
Taiwan
A home is more than just a physical structure; it is a sanctuary where emotions are respected and cherished and where the essence of the soul resides. In today's fast-paced and ever-changing world, people long to return to a simpler, more humanistic way of life. This particular home has been designed to seamlessly blend the beauty of nature with neo-classical art, resulting in a warm, inviting, and truly unique living space for its occupants.
The residence has been thoughtfully planned with the needs of a large family in mind, as well as frequent visits from friends and relatives for gatherings. The first and second floors have been designated as the main communal areas, while the third and fourth floors offer private retreats for individual members of the family. The first and third floors boast soaring ceilings and a partial mezzanine design, which not only enhances the overall aesthetic but also increases the usable space and maintains the sense of openness in these grand areas. By leveraging the unique advantages of the villa, the designers have created a harmonious and functional space that truly feels like home.
The atmosphere of the room is imbued with an exquisite neoclassical style, characterized by the exquisite marble flooring and the immaculate white line board walls. The warm accents of wood and the magnificent chandelier add an artistic and luxurious touch to the space. The unique diamond-shaped line board design is a testament to perfection, order, and eternity, creating an ambiance that is both awe-inspiring and calming. The slanted ceiling and the large floor-to-ceiling windows allow natural light to pour into the room, accentuating the stunning views of the surroundings. The ever-changing weather conditions add further depth and dimension to the room, infusing it with a sense of dynamism and vibrancy.
The basement floor of this magnificent house boasts a separate garage, along with an entertainment room that conveniently connects to the bar area. This unique feature provides the owners with the perfect opportunity to indulge in their favorite activities, such as enjoying movies, wine tasting, and gourmet food.
Credits

Entrant Company
深圳市博唯环境艺术设计有限公司
Category
Landscape Design - Commercial Landscape


Entrant Company
BellaVita Land Corp
Category
Property Development - Social Housing


Entrant Company
MI Studio
Category
Interior Design - Residential











