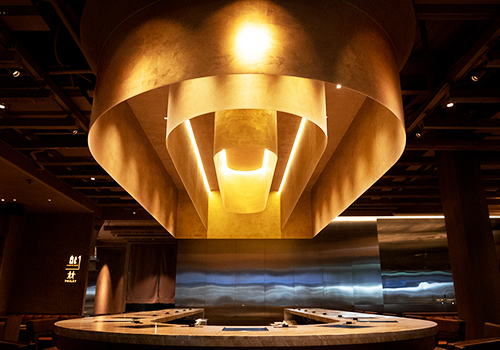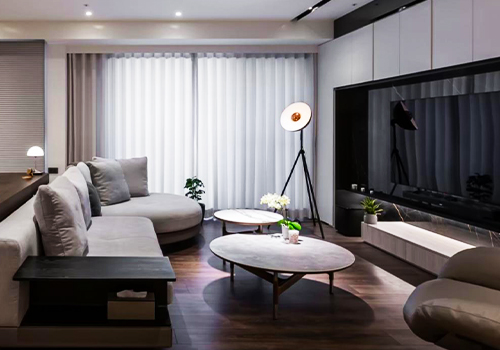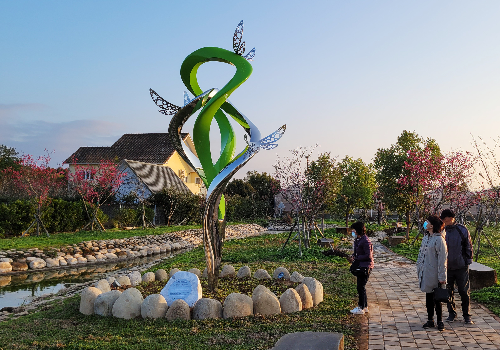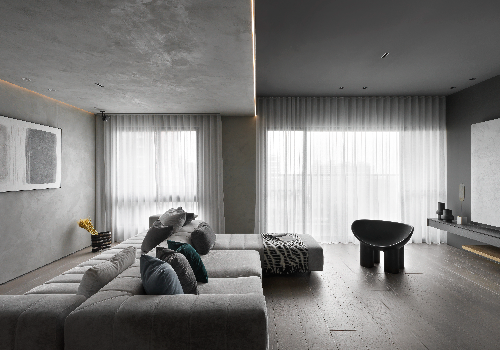
2023
GLORLOUS CENTER
Entrant Company
HZS
Category
Architecture - Best Comfort Design
Client's Name
Longfor Group Holdings Limited
Country / Region
China
Located on the Shuangyu Plate in the northwest of Lucheng District in central Wenzhou City, southeast of Zhejiang Province, the project is near Jingshan Mountain, Huanglongshan Mountain and Jiangxin Island, one of the four famous islands. It is a beautiful and prosperous place near the mountains and by the water.
The site is narrow in the west and wide in the east, with small corners cut by the river in the northwest and south. The irregular land brings more possibilities to planning. The architects decide to follow the topography to carry out the development, the master plan concept emphasizes the creation of the internal environment of the community, and appropriately considers the surrounding landscape resources. The residential buildings are arranged due south, the folding angle combination with the lower-level shops gives the project a more structured commercial space and reinforces the sequence of the neighborhood boundaries. The street-side interface becomes elegant and dynamic, forming an iconic node on the main road.
The facade design emphasizes the simple and pure modern aesthetic effect, the burdensome decorative techniques are abandoned, and the most basic line, surface and volume combination are adopted. Specifically, it shapes the facade level and the relationship between light and shadow with concise formal language. The main body of the building uses blue eye stone base and the same color paint, supplemented by gray aluminum waist line and crystal gray glass balustrade. The highly coordinated color tone and flat shape inadvertently create a stunning look.
From the main entrance to the home-returning flow line, the design uses conspicuous technique to create a delicate and decent architectural space. The east gate at the main entrance of the community provides the key entrance for returning home. Due to the large power distribution room and the limited size of the pedestrian passage, the architects incorporate the power distribution room into the main design of the door head, so as to significantly enhance the volume of the door head, use exquisite details to strengthen the quality of the main entrance, and provide a shared parlor for the community.
Credits

Entrant Company
Company
Category
Interior Design - Restaurants & Bars


Entrant Company
LIN AN HE Interior Design
Category
Interior Design - Residential


Entrant Company
GOOD STYLE CREATIVE CO., LTD.
Category
Architecture - Public Art & Public Art Installation


Entrant Company
YIKO DESIGN
Category
Interior Design - Living Spaces










