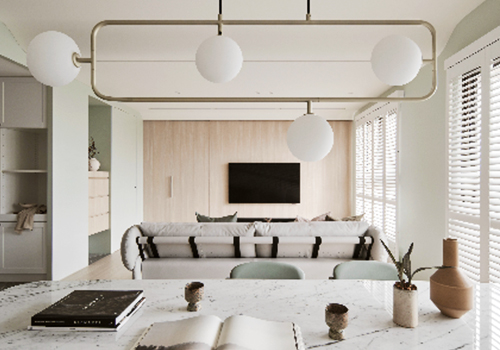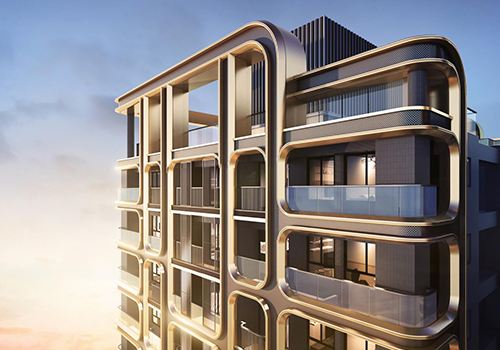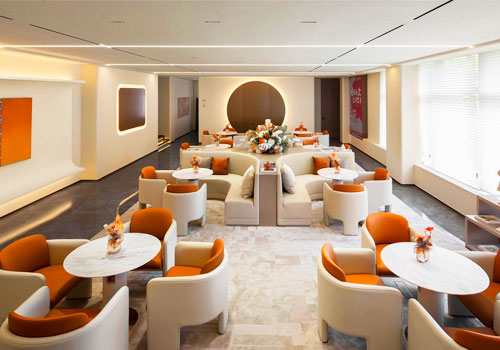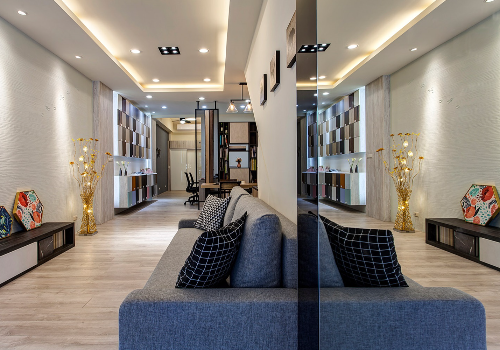
2023
Easy Breezy
Entrant Company
HOYOUNG INTERIOR DESIGN CO., LTD.
Category
Interior Design - Residential
Client's Name
Country / Region
Taiwan
Interior design aims to fulfill people's material and spiritual needs by creating an ideal living space. A bright and spacious environment is a key requirement for most individuals. This project achieves that by adopting an open design and planning of common areas, using light colors as the base, and incorporating large floor-to-ceiling windows to create a bright and open atmosphere. The result is a comfortable living space that provides residents with ample room for activities and a fresh and enjoyable living atmosphere.
Upon entering the public area, one will be immediately greeted by an abundance of natural light that gracefully illuminates the space, lending it a modern, elegant, bright, and cozy ambiance. The designer's thoughtfulness in placing the living and dining rooms on the same axis allows for unimpeded natural light to suffuse the entire area, while carefully positioned mirrors reflect the light, augmenting the spaciousness of the area. The living and dining rooms are generously furnished with ample seating to accommodate gatherings of multiple individuals. The dressing room and kitchen feature diamond-carved glass doors that not only add brightness but also embellish the space with a touch of elegance. The free-standing kitchen layout is designed to prevent fumes from permeating other areas while cooking. The study is a pristine white space adorned with sophisticated furniture, providing a relaxing atmosphere for reading. Each bedroom, with a base of elegant white, exudes its own unique style. The Morandi Purple bedroom, with its simple lines and light color palette, creates a soft and soothing space. The dark red leather headboard in another bedroom adds a subtle texture, brightening up the area. Lastly, the third bedroom boasts an earthy color palette in a modern setting, creating a contemporary twist on classic textures.
With the aim of prioritizing sustainability and the well-being of its occupants, the design of this building has incorporated various eco-friendly materials and techniques. To minimize its negative environmental impact, the entire structure has been constructed using sustainable eco-wood and low-VOC paints. This not only reduces the emission of harmful chemicals but also ensures that the building is durable and long-lasting.
Credits

Entrant Company
Jai Dian Interior Design
Category
Interior Design - Best Utility Design


Entrant Company
DA-LI DEVELOPMENT CO., LTD
Category
Architecture - Conceptual


Entrant Company
Nanjing Zoben Design CO.LTD
Category
Interior Design - Commercial


Entrant Company
Onemood Interior Design
Category
Interior Design - Commercial










