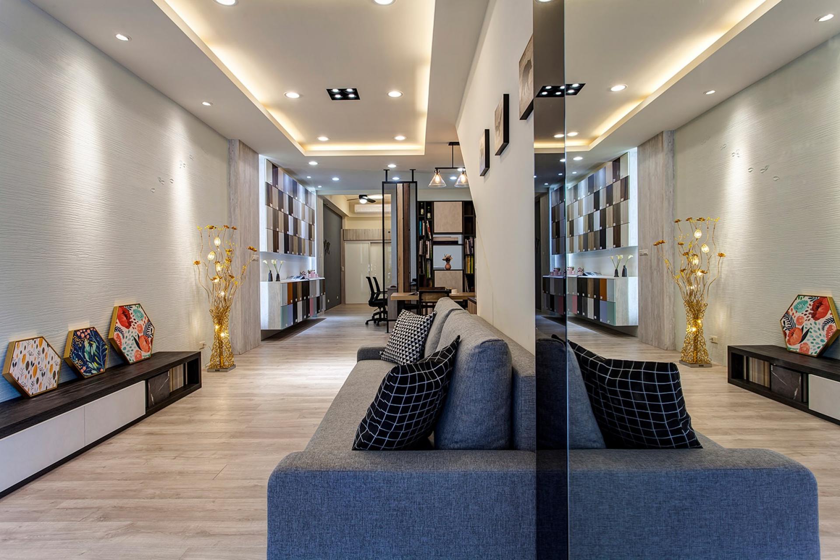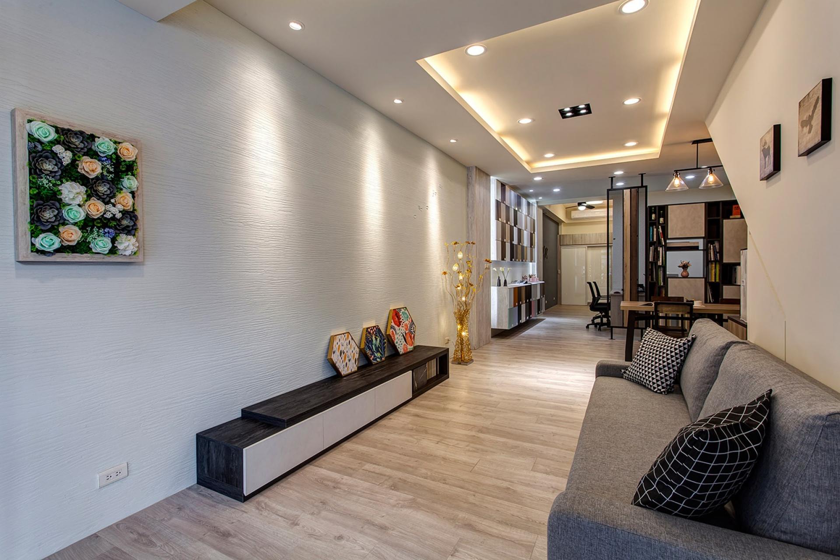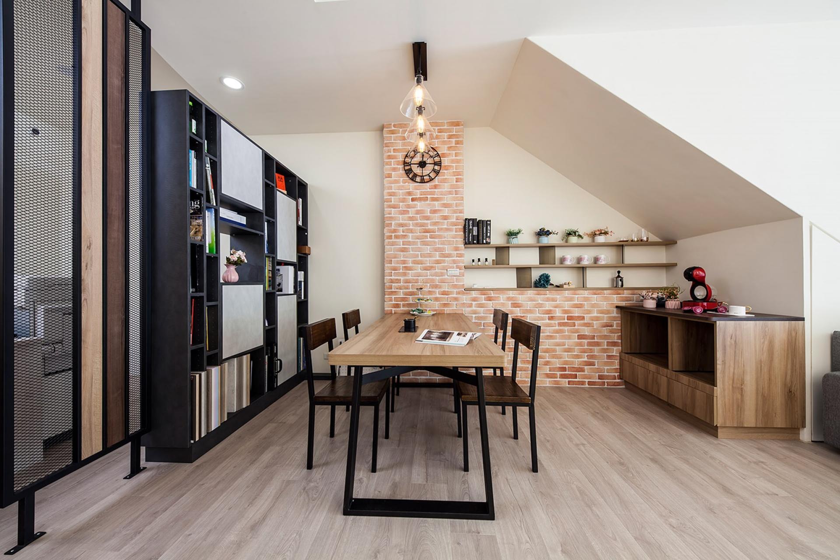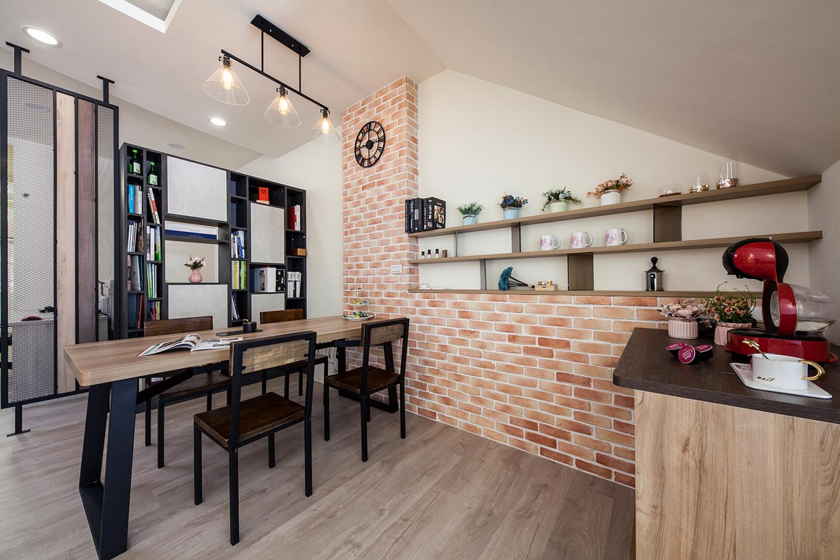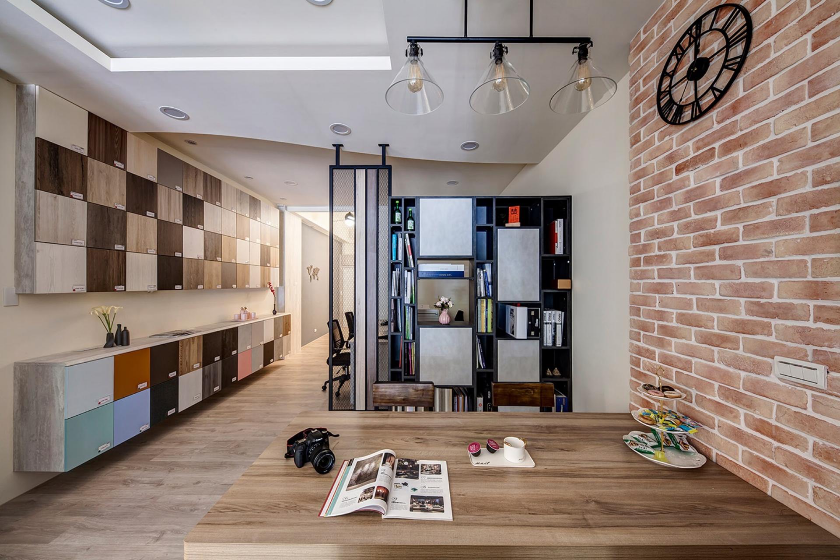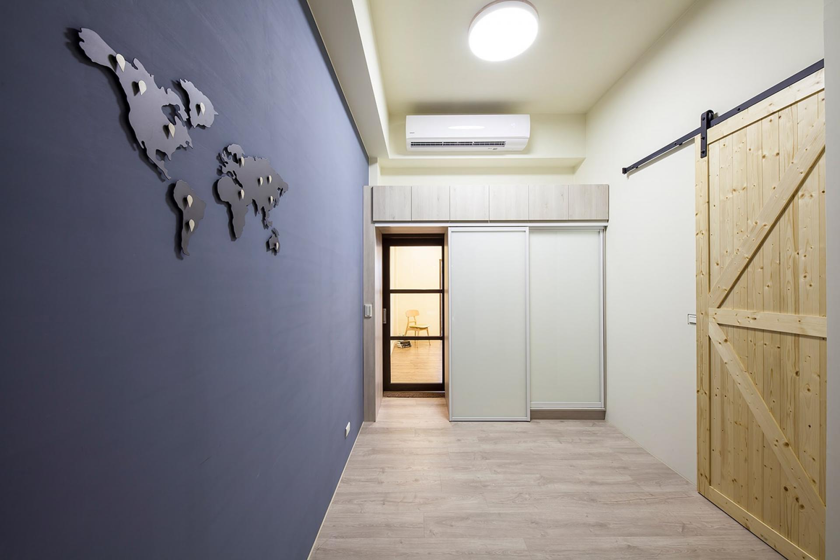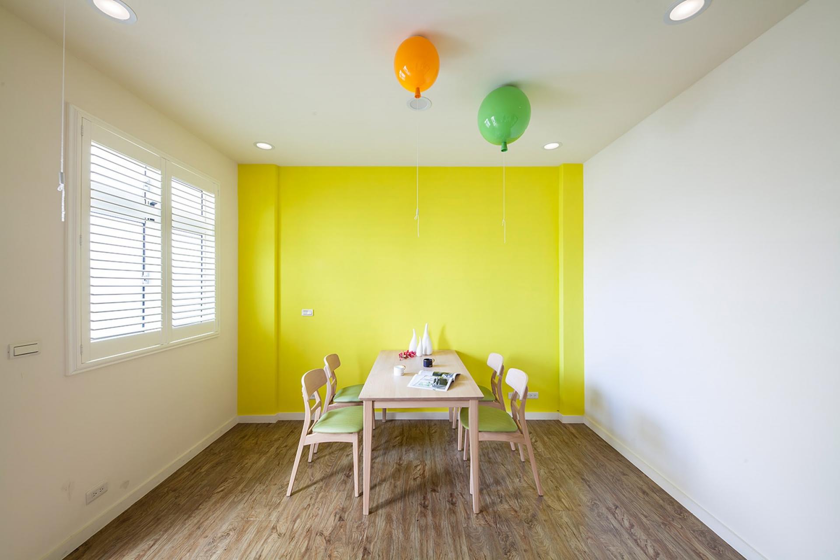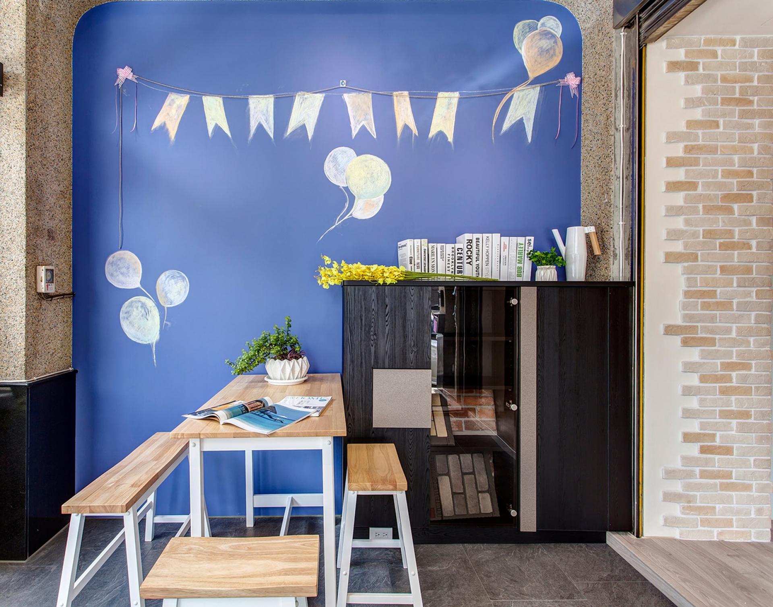
2023
The Style of Happiness
Entrant Company
Onemood Interior Design
Category
Interior Design - Commercial
Client's Name
Country / Region
Taiwan
The purpose of the interior design is to create a beautiful living style to meet the needs of the residents for a happy material and spiritual life. This is an interior design project for a system furniture store. Due to the disadvantaged narrow nature of the base, the designer has brilliantly created a semi-open space pattern to produce a spacious spatial expression. The overall configuration of warm colors, supplemented by a few color-changing elements, creates a relaxing and leisurely atmosphere, allowing people to stop by and experience the charm of the commercial space. As soon as entering the entryway, the designer cleverly adopts a sunken entrance design to divide the area. A layer of blue paint is applied on one side of the wall, together with lively and interesting graffiti, creating a cheerful and welcoming atmosphere. Inside, the designer has planned a semi-open space design to extend the sight line to the end of the space and make an expansion. Besides, the arrangement of cabinets, screens, and ironwork retains the regional character of the space. There is a display area where various panel styles are displayed in cabinet doors for customers to compare and contrast. The interior space is decorated with warm wooden flooring and injected with bright color-changing elements, brewing a warm and energetic spatial tone. Under the designer's careful planning, the daily life scenes are introduced into the space and combined with aesthetic design techniques to build a warm and elegant business atmosphere, leading guests to imagine the ideal residence in their minds and the happiness of being in it.
Credits
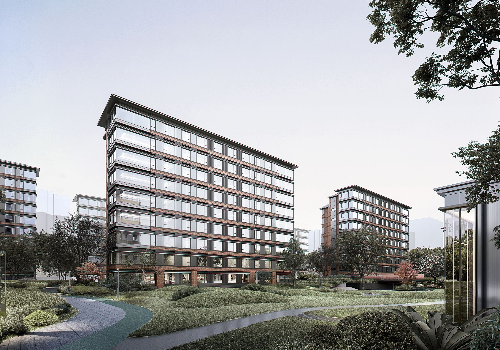
Entrant Company
HZS
Category
Architecture - Residential High-Rise

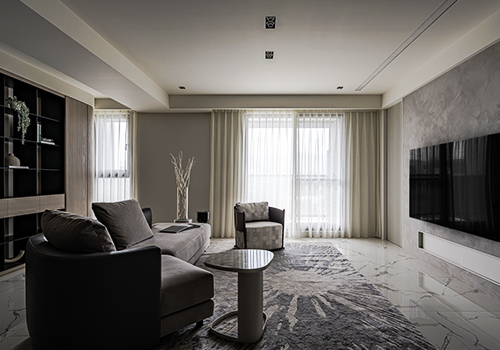
Entrant Company
LIANG DESIGN & CO.
Category
Interior Design - Residential

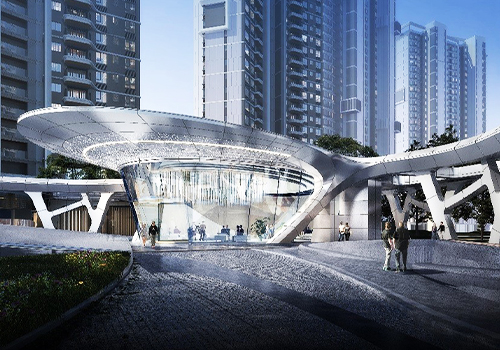
Entrant Company
HZS Design Holding Company Limited
Category
Architecture - Residential High-Rise

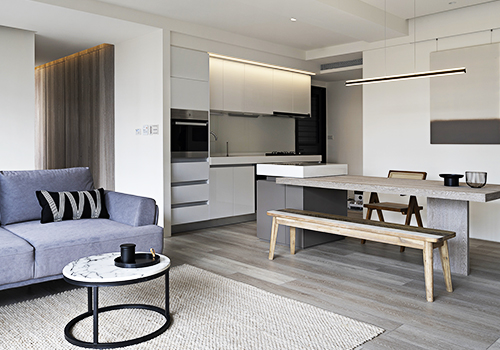
Entrant Company
Si.form Design Studio
Category
Interior Design - Residential

