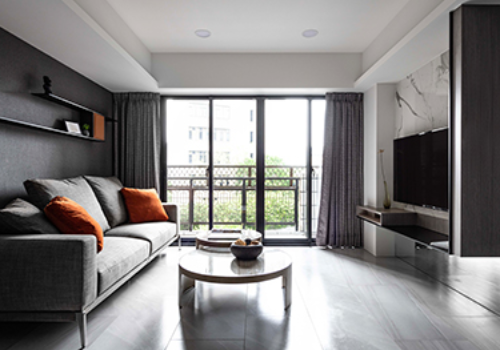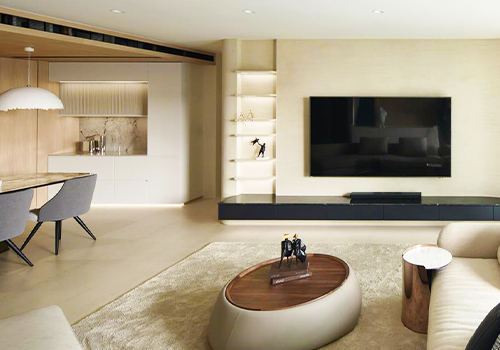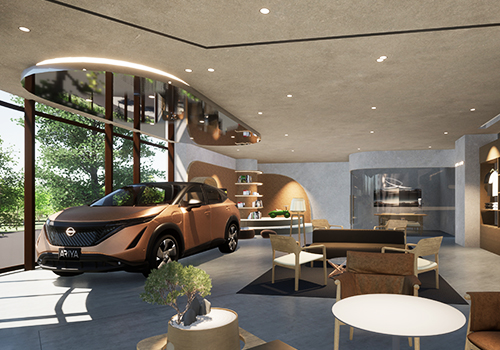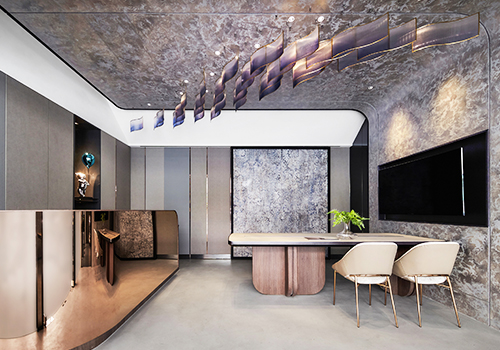
2023
Spiritual Oasis
Entrant Company
Si.form Design Studio
Category
Interior Design - Residential
Client's Name
Chiu Residence
Country / Region
Taiwan
This case is a new single-story residential planning, the interior area of about 83 square meters.
Initial planning for the layout of the square, only slightly adjusted part of the unit, such as the removal of the kitchen compartment, to create a public area to maximize the depth of the open, followed by the release of space partially converted into the entrance, storage room, in order to expand and clarify the function of the field, which is a blend of the commissioner's favorite pure and simple style and sneakers collection and storage plan, and to alleviate the possible visual monotony and sense of oppression, as the axis of the whole project concept. The design evokes the image of an urban oasis where energy can be drawn from, and the Zen worldview is outlined with wood grain and light colors, interpreting the spiritual place of passing through the hustle and bustle and reuniting with the pure self after cleansing.
The wooden door of the foyer is designated as a storage room, and the continuous suspension of high cabinets extends into the hall, enabling the storage and display of favorite shoes, and eliminating the sense of heaviness with precision; the creamy grey main wall lightly embellishes the elegance, and the pedestal below adjusts the sight lines and forms a comfortable proportion. The two-color flooring in the whole house is layered with a sense of hierarchy, and the canopy conforms to the limit of height, connecting the open kitchen and revealing the wide and bright scene in the living room area; the space behind the sofa is reserved for the dining room with an open scale, and the eye-catching L-shape lighting around the room is mirrored by the exquisite home decorations and sleek lines, just like savoring the aroma and aftertaste of the good tea. The master bedroom's sliding door design is completely transparent, and the doorway at the end of the bed also shows the best aesthetic proportion, while the second bedroom is decorated with curved and lighted beams and creates a soft atmosphere.
Credits

Entrant Company
CHEN YU INTERIOR DESIGN
Category
Interior Design - Residential


Entrant Company
E.WA Interior Decoration Design Project CO.Ltd
Category
Interior Design - Residential


Entrant Company
Guangzhou ACE Renovation Design Engineering Co.,Ltd
Category
Interior Design - Exhibits, Pavilions & Exhibitions


Entrant Company
Borg Design interior Renovation Co., Ltd.
Category
Interior Design - Office










