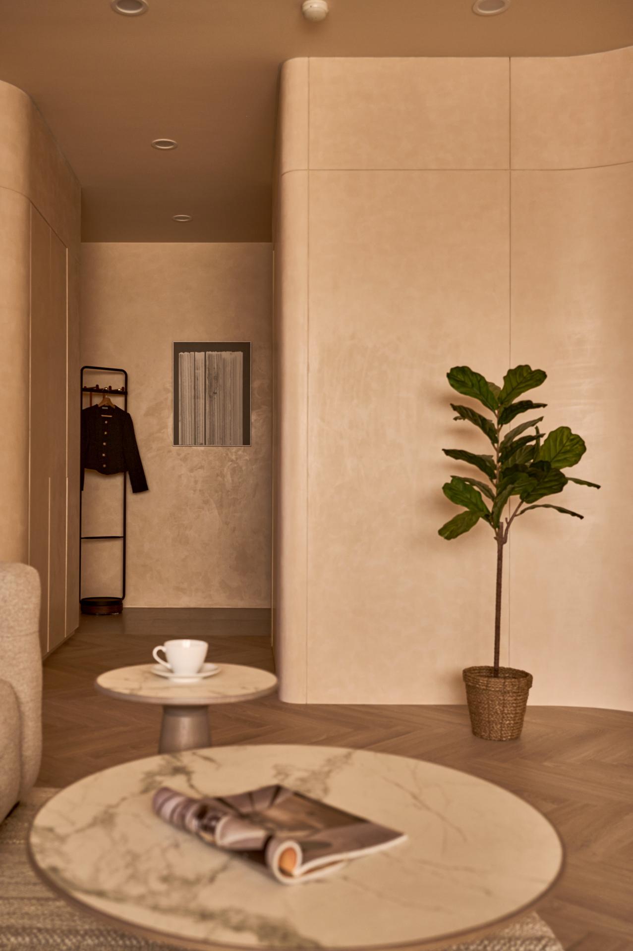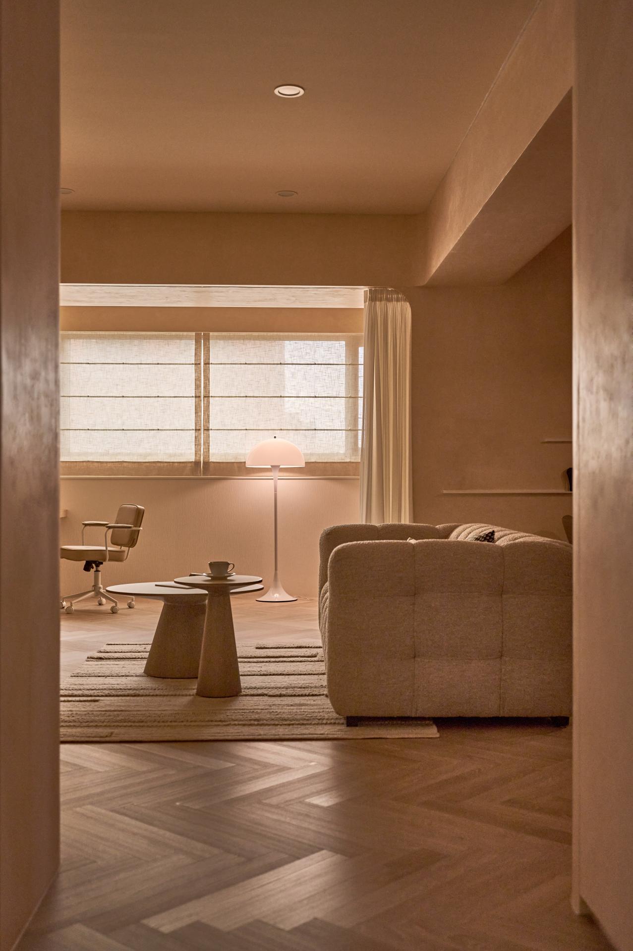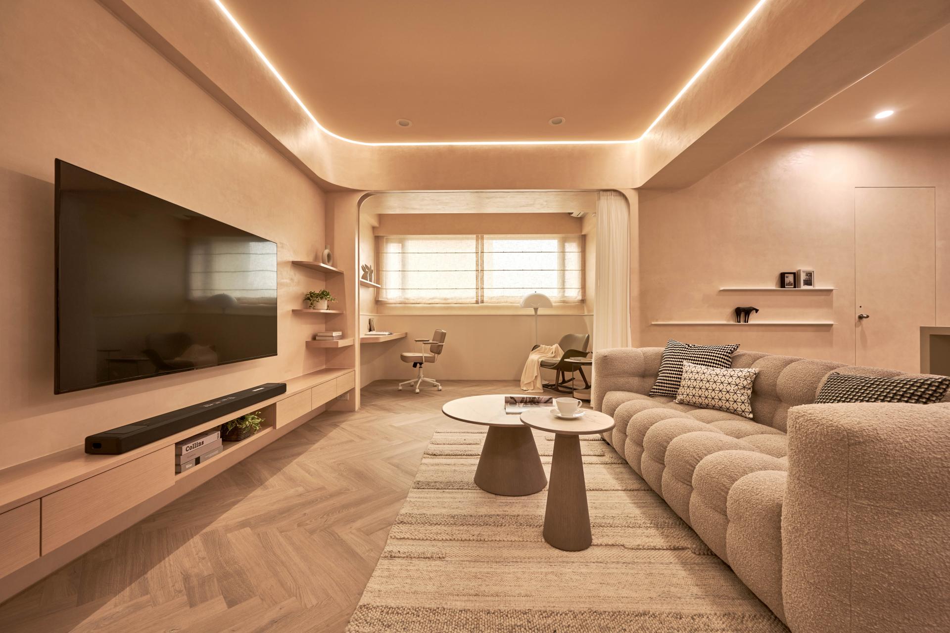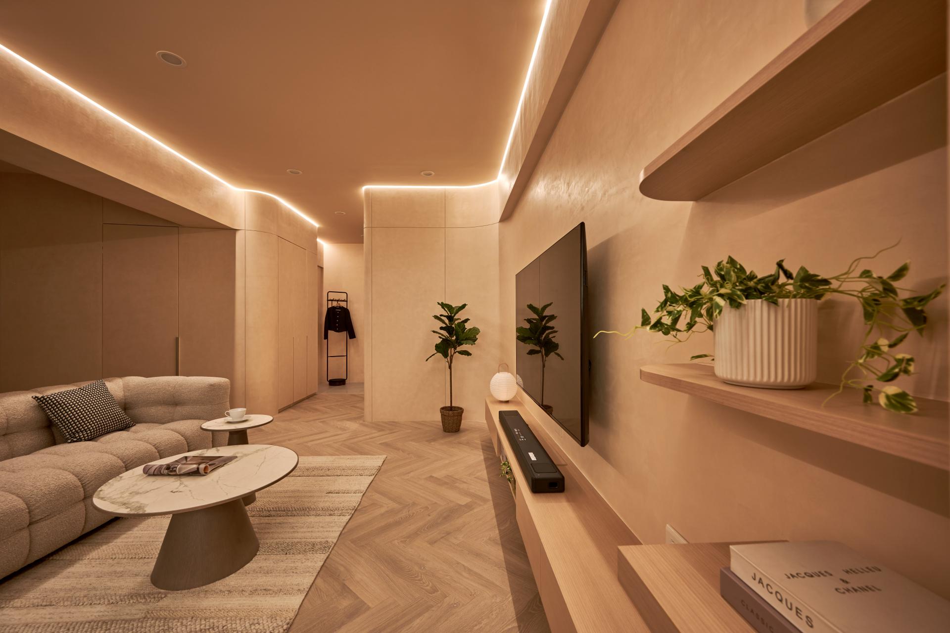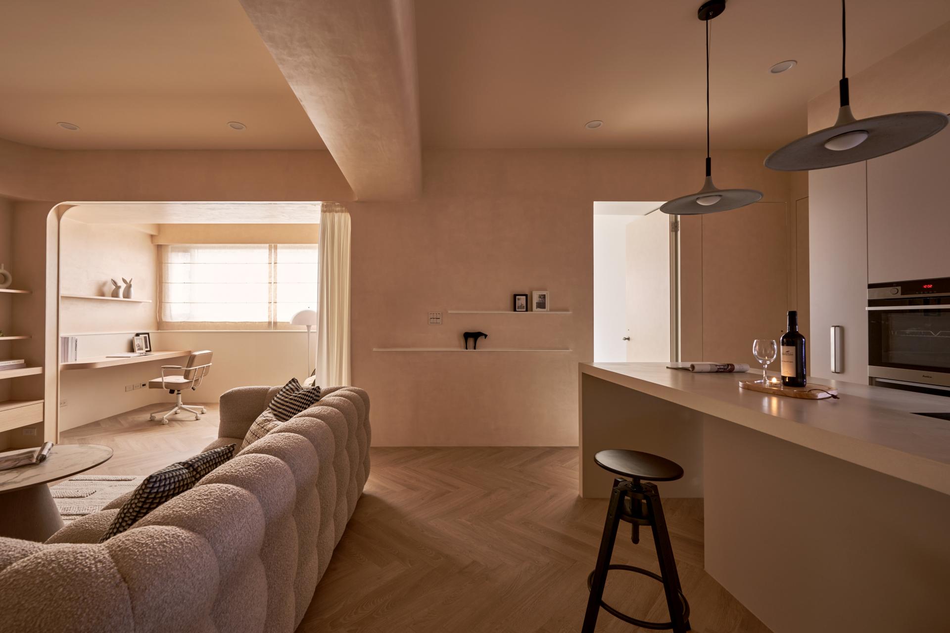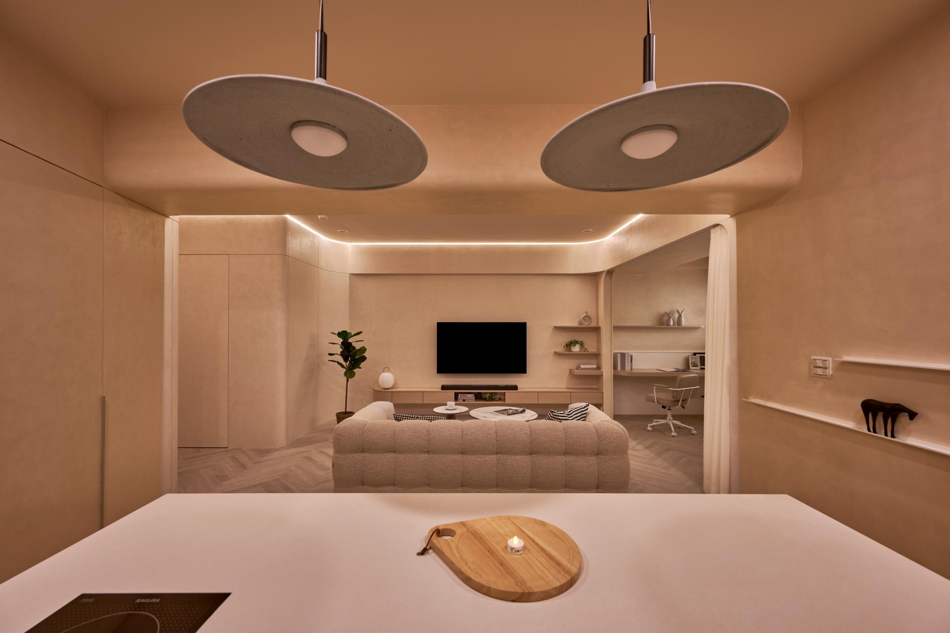
2023
Sun and Axis
Entrant Company
2 Way+ Interior Design
Category
Interior Design - Apartment
Client's Name
Mr. CHEN
Country / Region
Taiwan
The innovative and pragmatic approach to the renovation of the old house, examining the active and secondary lines of life, and the use of special materials, has significantly improved the efficiency and quality of use. The unique and delicate approach has transformed the sense of space and the atmosphere of the home, reinventing a customised living space and giving the homeowner a sense of surprise and emotion. The original partitioning and lack of light resulted in the overall space being dark and drab. By removing the partition wall between the dining room and the kitchen, the visual barrier is removed and the interaction between the users is smoothed out. The natural light from the balcony and windows is extended by a special locally produced stain-resistant mineral paint, which allows the space to be diffused by a slight reflective effect, complementing the R-angle design of the space, and creating a precise fill light to create a natural and non-dazzling warmth in the house. The space is designed to follow the axis of life, and the wall design and lighting scheme are deliberately de-angled, echoing the color palette of the building materials to create a rounded and soft visual perception. The walls are finished with high-temperature and high-humidity island-friendly stain-resistant paints, which combine visual impact with low maintenance. A cloakroom and multi-functional storage room in front of the entrance and a semi-open study to the side of the living room provide a sense of visual integrity and order. The study is separated from the living room by a gauze curtain, which allows light to penetrate through, while taking into account air conditioning convection and energy saving details to make sustainability a reality in the living space.From an old house with a heavy and gloomy atmosphere, it has been transformed into a sunny, warm and functional house that is sympathetic to its inhabitants, linking living details and habits to create an ideal living blueprint that is both sustainable and aesthetically pleasing.
Credits
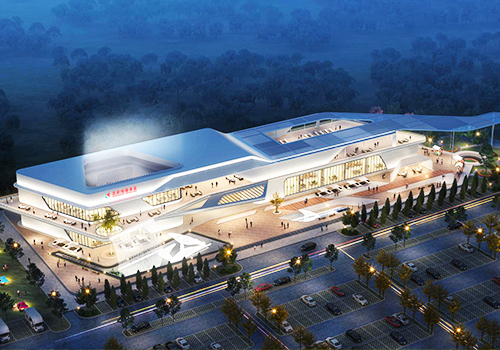
Entrant Company
SHAANXI OCEAN DECO & LONG DESIGN
Category
Architecture - Transportation

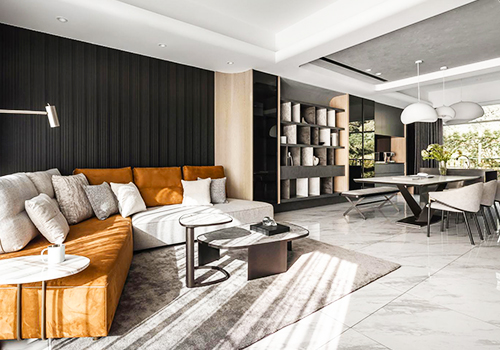
Entrant Company
Yangsquare interior design
Category
Interior Design - Residential

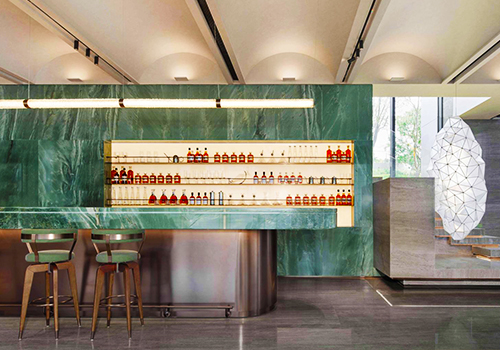
Entrant Company
Bysun
Category
Interior Design - Commercial

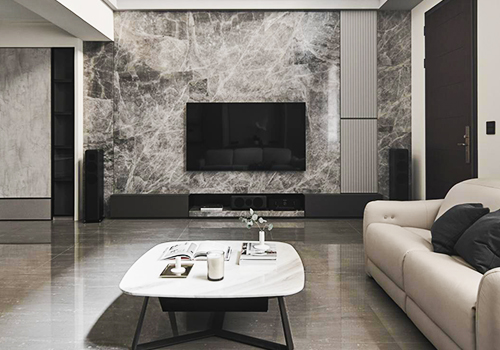
Entrant Company
SPACE PLUS STUDIO CO., LTD.
Category
Interior Design - Residential

