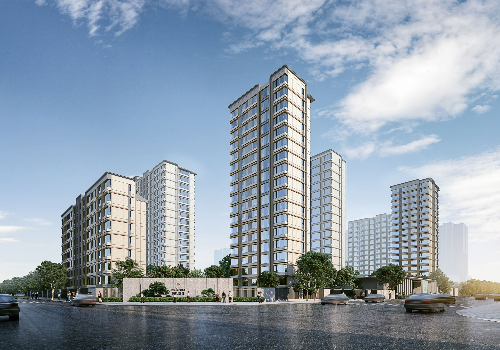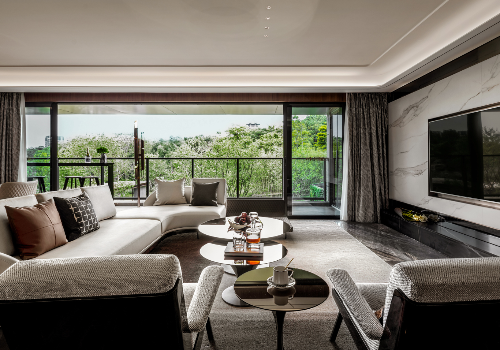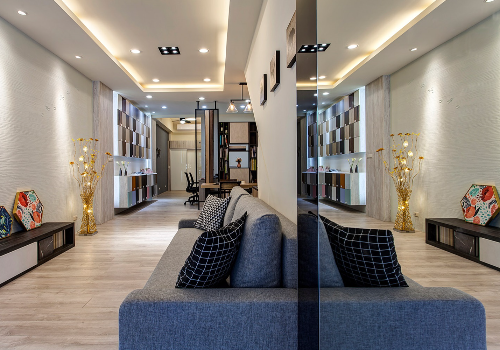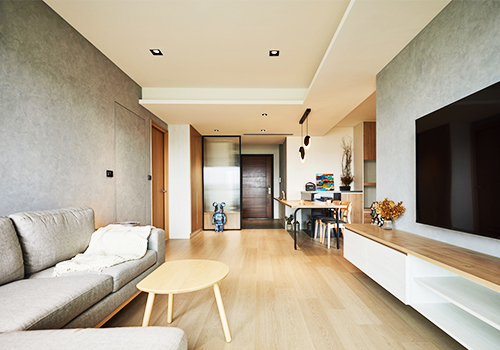
2023
G2 Beijing-Shanghai Expressway Wangqingtuo Service Area
Entrant Company
SHAANXI OCEAN DECO & LONG DESIGN
Category
Architecture - Transportation
Client's Name
Tianjin Expressway Operation and Development Co., Ltd
Country / Region
China
The designers drew inspiration from the region's abundant cultural heritage, notably encapsulated in the phrase "Nine rivers merging into the seaway, akin to water, in perpetual flow and competition". They grounded their design in the local topography, highlighting the most emblematic element, "water," as a symbol of the principle that "water benefits all things without contention". This abstract representation vividly captures the essence of the local Haihe River culture.
The project's design incorporates regional, natural, and cultural elements to establish a thematic narrative centered on the "interplay of light and shadow," cultivating a minimalist aesthetic. Through the use of materials such as aluminum panels, glass curtain walls, and photovoltaic panels, the architecture seamlessly harmonizes with the natural environment. The interplay of light and shadow on the glass surfaces introduces a dynamic and visually captivating artistic dimension to the space.
The designer employs a palette centered around gray and cool colors, punctuated by vibrant orange and sea blue, infusing the entire space with vitality and warmth. This creates a haven for people to escape the fast-paced life and find a moment of tranquility. The architectural exterior exudes a commanding presence, characterized by its serene and fluid qualities, a pronounced visual impact, and seamless integration with the surrounding environment. It appears as if nature itself has artfully sculpted it, evoking a profound sense of joy and delight.
In the project's initial planning and design stages, the team prioritized a consumer-centric approach. They meticulously allocated space and devised traffic flow solutions tailored to different types of vehicles within the service area, with a primary focus on ensuring both efficient management and road safety.
The project design integrates local history and culture, with functionality, aesthetics, and emotion as its core principles. It incorporates green, low-carbon, and environmentally friendly design concepts by optimizing layout, incorporating natural lighting and ventilation, and implementing photovoltaic roofing. These measures align with the service area's objective of becoming a "near-zero carbon service area." Through distinctive architectural and landscaping features, it establishes a versatile modern public space that harmoniously integrates commerce, landscape, ecology, and decorative art.
Credits

Entrant Company
HZS
Category
Architecture - Residential High-Rise


Entrant Company
Guangzhou Herabenna Interior Design Co., Ltd.
Category
Interior Design - Home Décor


Entrant Company
Onemood Interior Design
Category
Interior Design - Commercial


Entrant Company
DIPIT DESIGN
Category
Interior Design - Residential










