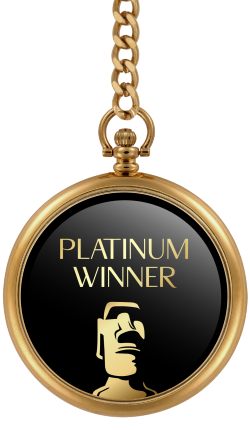
2023
ALIVE AT THE WEST
Entrant Company
Shanghai Light and Shadow Interior Design office
Category
Interior Design - Residential
Client's Name
Mrs Xiao
Country / Region
China
ALIVE AT THE WEST is a modern detached house designed for twin sisters and their respective homes. Given the special identity of the owners and the number of family members, the design concept of "seeking independent small spaces in the integrated large scene" was adopted, which reserved the large scene for all family members in their daily life and the private space for each family member.
The design team used a pair of tender leaves (symbolizing the two owners and implying a hopeful future) as a clue throughout the project, integrating them into the voids, stairs and courtyards to create a highly cohesive space.
The first floor is the main functional area of the entire house. The design team created an open space in the living room (representing the integration of space) and took advantage of the natural light from the south side of the second floor to bring light into the first floor and connect the two main spaces.
The residence for children and the elderly of two homes (representing independent space) is on the second floor. Its circulation is designed based on the user's daily behavior trajectory, which optimizes the functional areas of this floor, so that all areas do not interfere with each other, allowing family members to enjoy their own space.
The independent master suites for the owners are on the third floor. The design team enriched the entire space by using the light and shadow effects created by external light. The attic on the fourth floor is a public storage space, with its skylight bringing outdoor light into the third floor, giving the space more flexibility and transparency.
This case perfectly meets the owner's needs for the house, which achieves a balance between a whole big family and two small families, creating a harmonious space. The integrated public area scene allows family members to emotionally intersect, while the independent private space provides a spiritual refuge for family members.
Credits
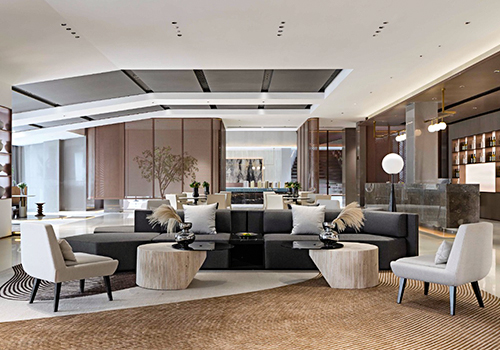
Entrant Company
YIPAI Decoration Co., Ltd
Category
Interior Design - Exhibits, Pavilions & Exhibitions

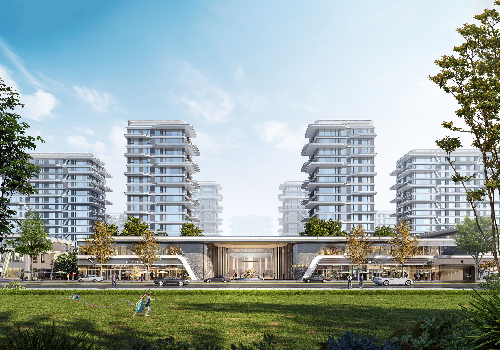
Entrant Company
HZS
Category
Architecture - Residential High-Rise

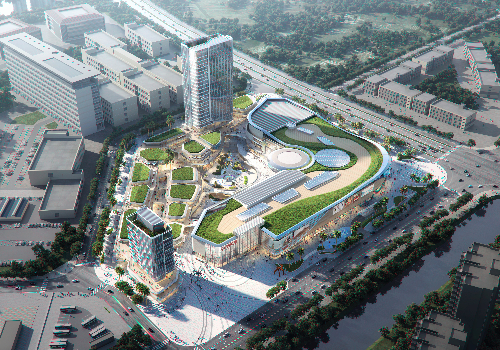
Entrant Company
Wanda Commercial Planning and Research Institute & YUANZHU DESIGN(Zhuhai) Co.,LTD.
Category
Architecture - Mix Use Architectural Designs

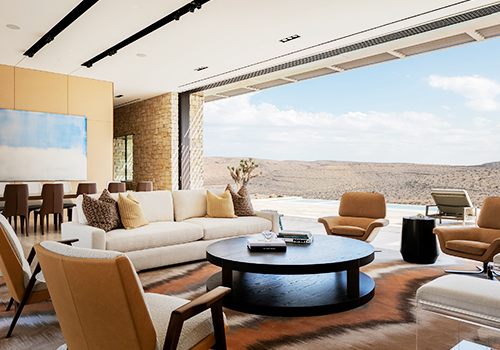
Entrant Company
Daniel Joseph Chenin, Ltd.
Category
Architecture - Sustainable / Environmental / Green










