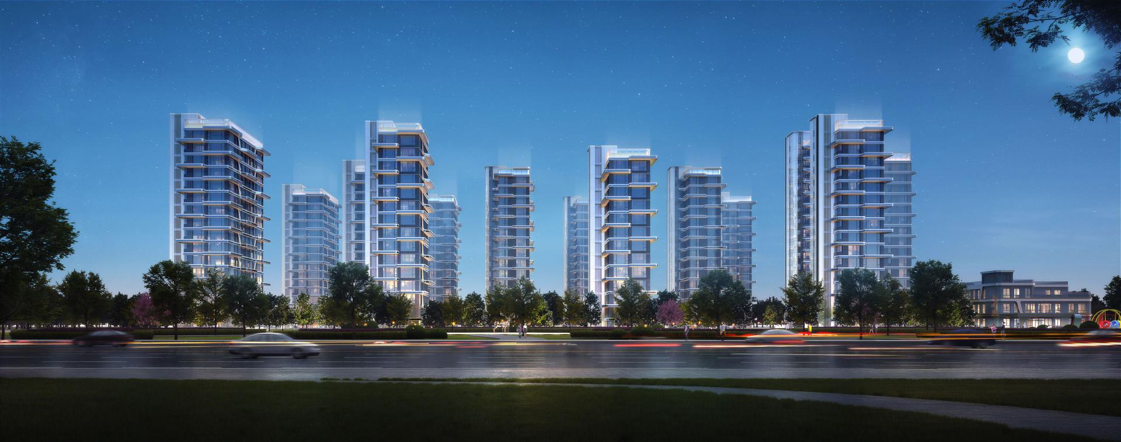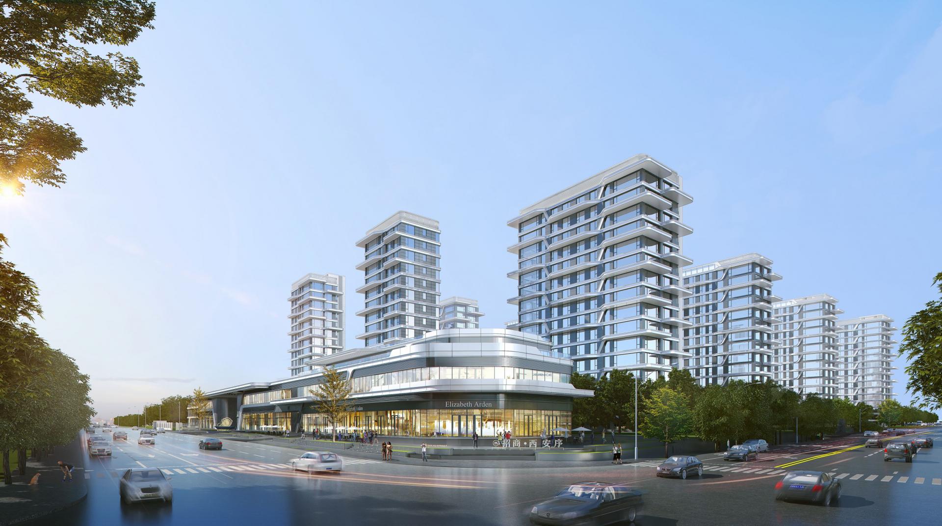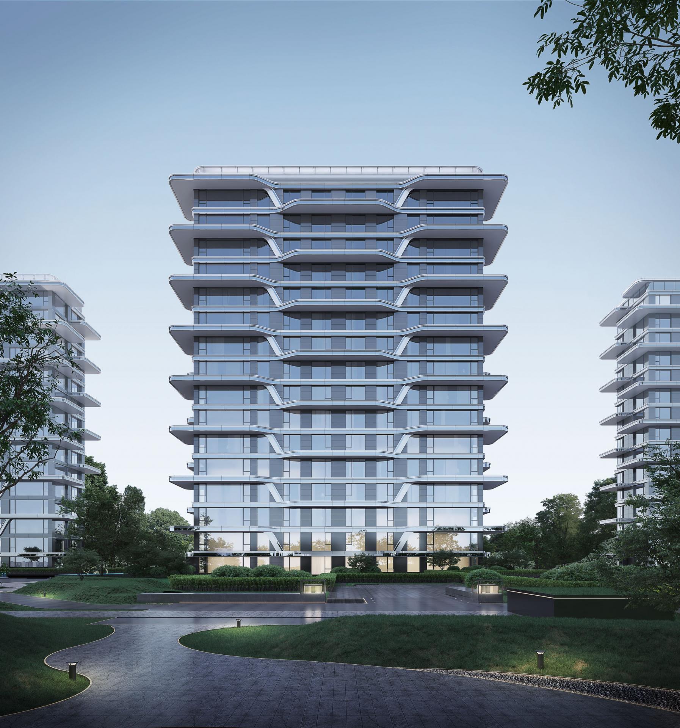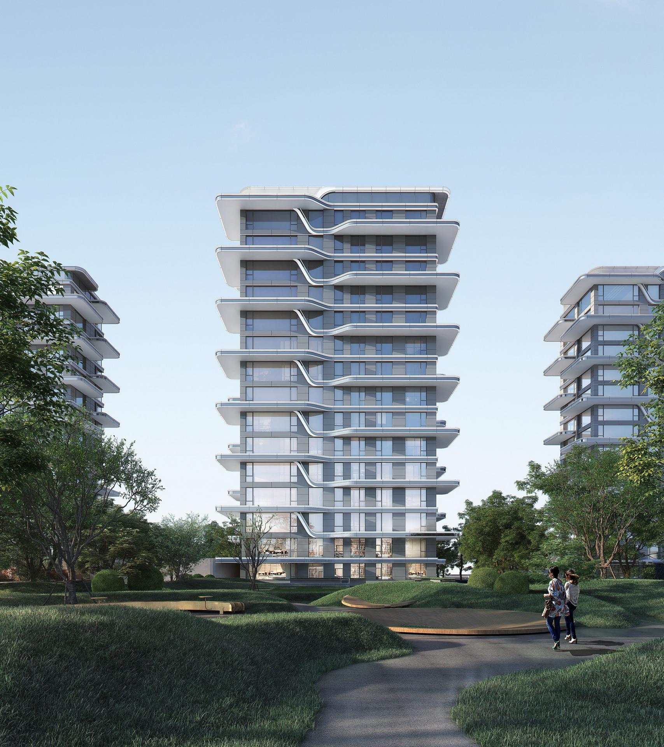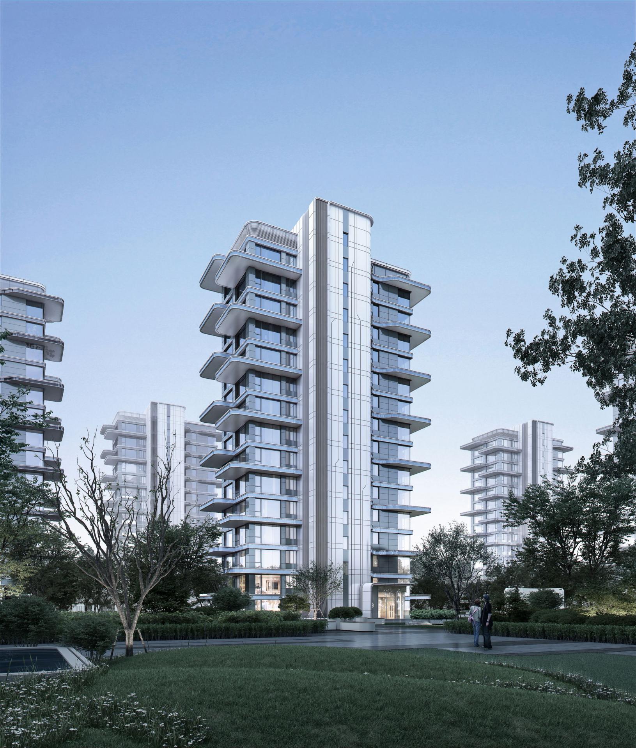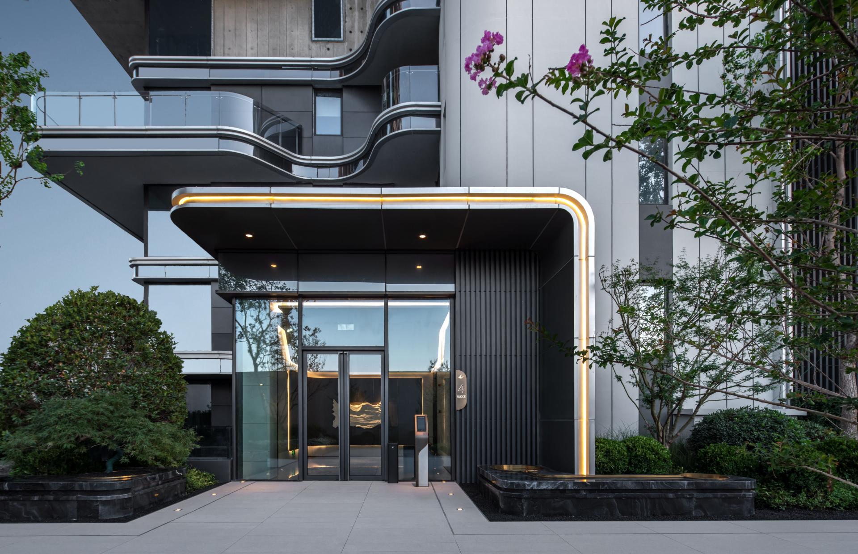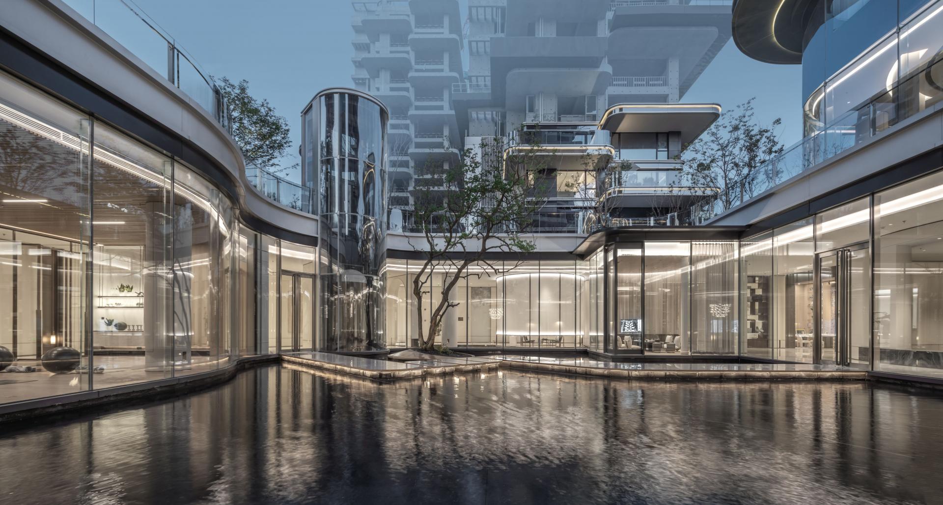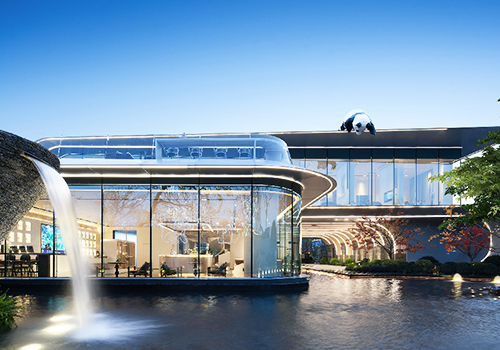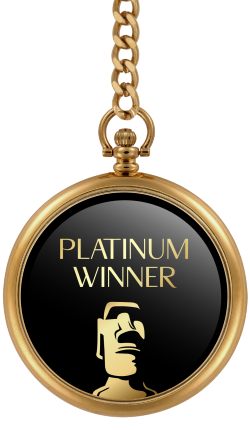
2023
CMSK Xi′an Xu
Entrant Company
HZS
Category
Architecture - Residential High-Rise
Client's Name
Xi'an Zhaoxing Yongsheng Real Estate Co. , Ltd.
Country / Region
China
Located in the core of Chanba Ecological District, Xi 'an, ancient capital of China, the site is adjacent to a large number of wetland parks, excellent ecological environment and rich commercial, medical, educational and other resources.
Drawing on the layout characteristics of Chang 'an Palace (Xi 'an ancient Palace) in the Tang Dynasty , the planning adopts a central axis of ceremonial space, starting from the central garden to the homecoming hall, with regular spatial shape. Public supporting buildings and kindergartens are placed on the east and west sides, echoing the layout of the eastern and western cities of Chang 'an Palace. The main entrance space at the southern end of the planning axis is in line with the Danfeng Gate of Daming Palace.
The entire homecoming experience goes through the nine-fold ritual space, which creates nine different scenes, including urban interface, court, hall, gate, yard, garden, path, housing and flat. There is a independent commercial complex of the community space, which separates the community from the noise outside. It provides convenience for daily life, so that the residents can enjoy high-level commercial services at their doorstep. The prelude to the homecoming starts from a pleasant block life.
From the community gateway to the central courtyard, the hotel-like experience is adopted to combine the nobility with large-scale landscape. The service center and community public activities are placed here, forming different levels of spatial experience. The 170m-deep garden in the center, with flowers and bushes changing with the seasons, allows residents to enjoy more leisure, relax and natural vision.
The flat unit area ranges from 300 to 370 ㎡, one lift one unit. Through the staggered layout, the privacy space is ensured to the maximum extent. At the same time, a good landscape view is formed, and the landscape interface of each unit is maximized to create a 360 degree extreme loopback view.
Credits
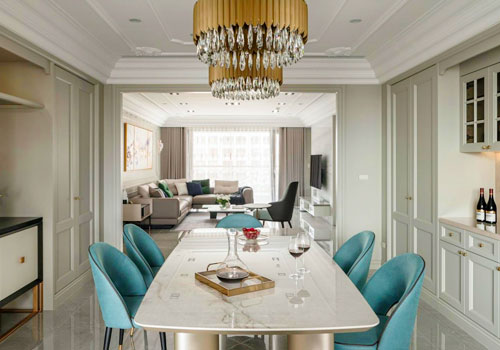
Entrant Company
MERRY HOPE DESIGN
Category
Interior Design - Residential

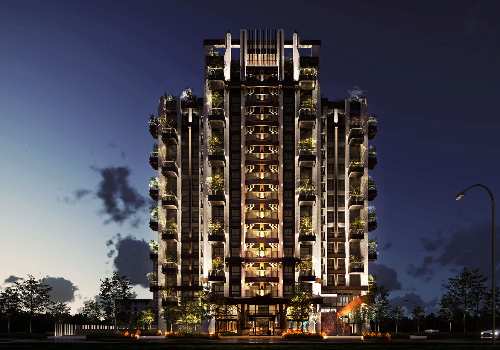
Entrant Company
Grand Vista Real Estate Group
Category
Architecture - Residential High-Rise

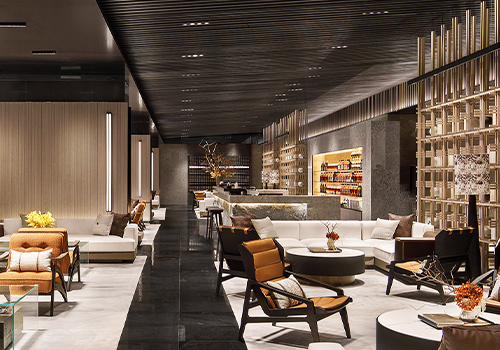
Entrant Company
Fu Zheng
Category
Interior Design - Best Spatial Planning


