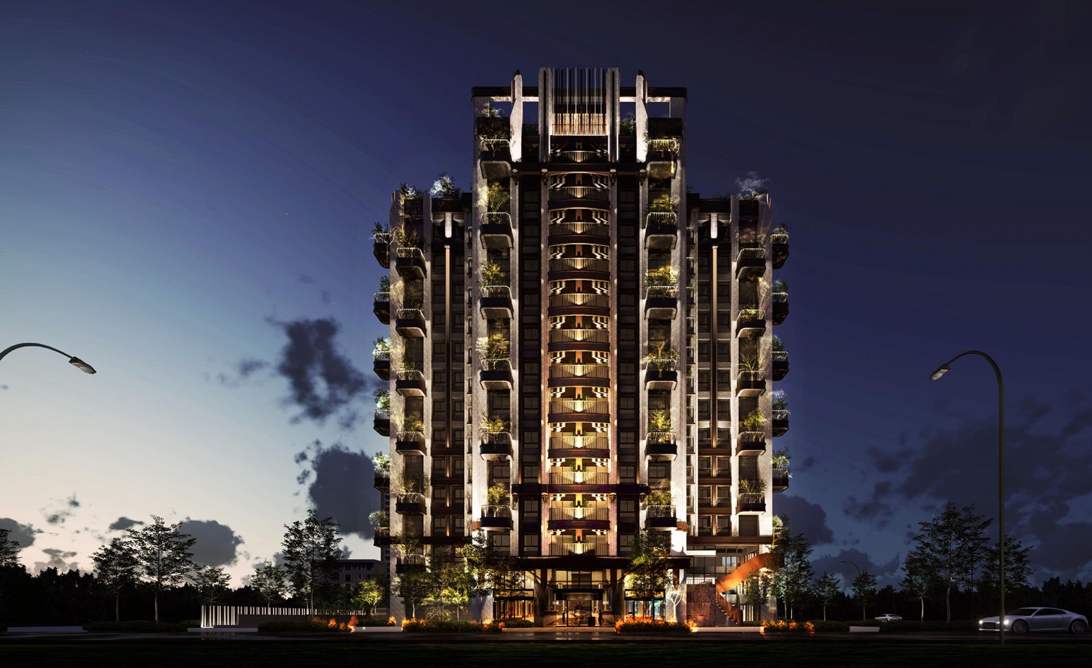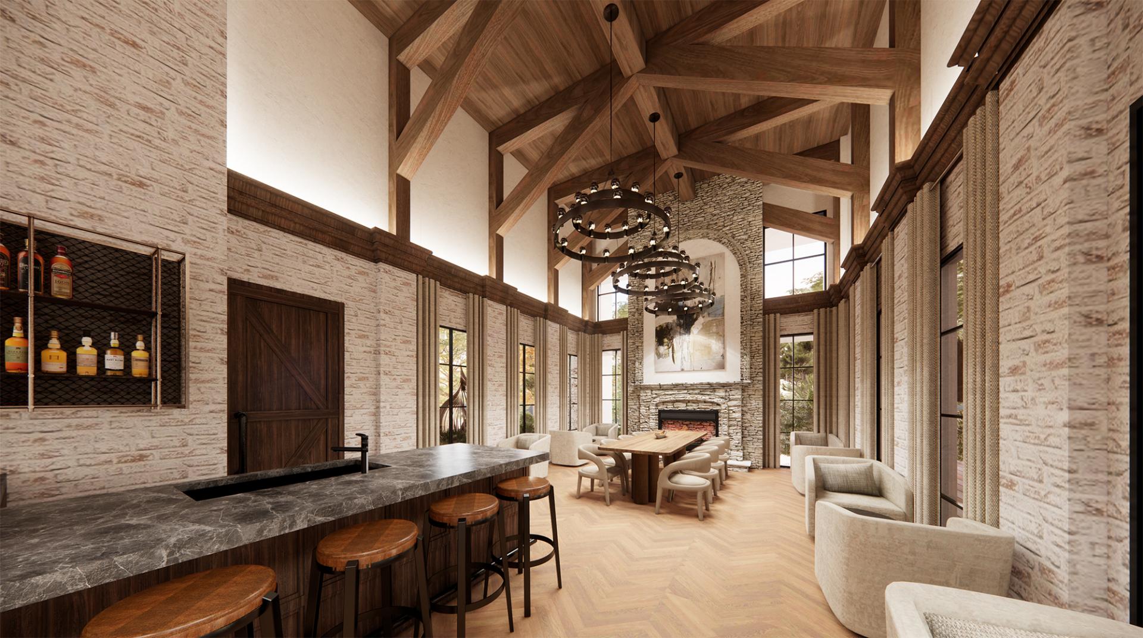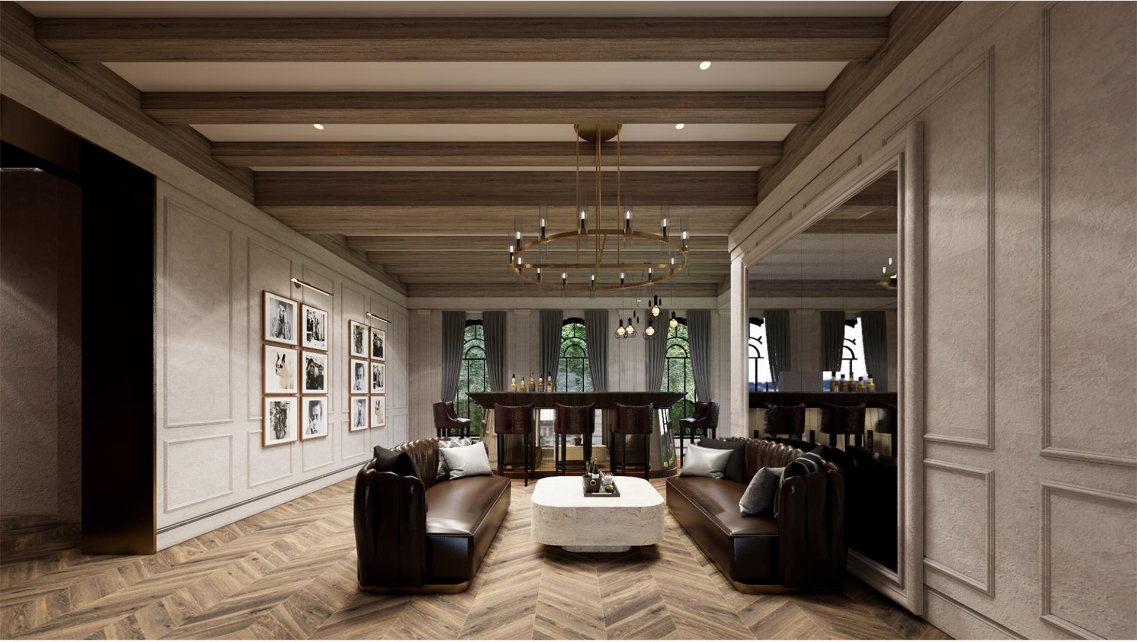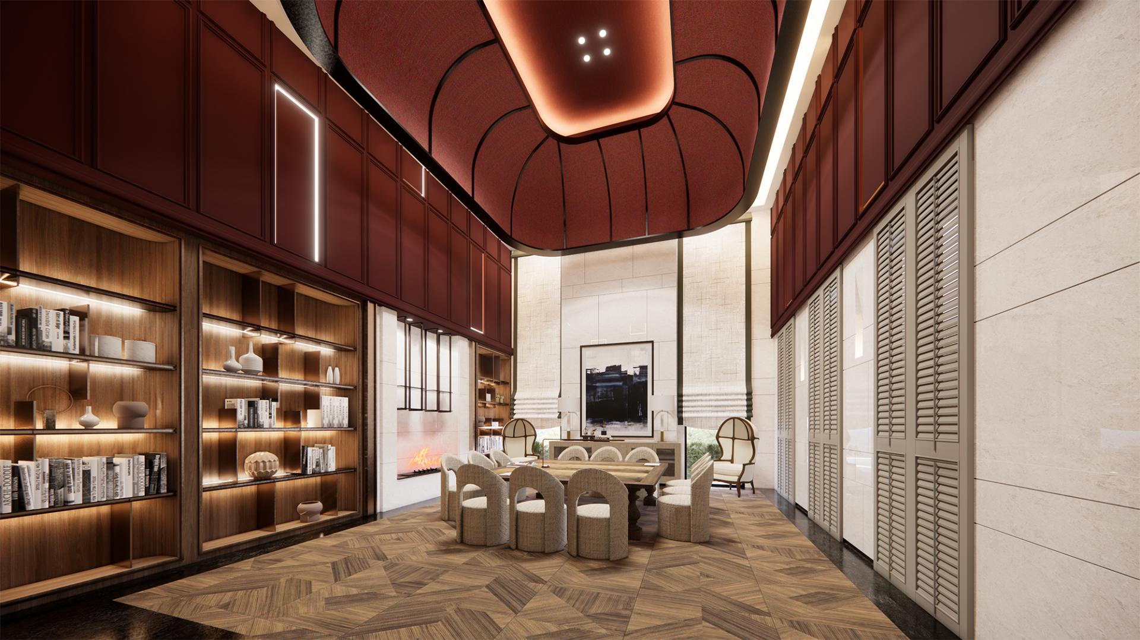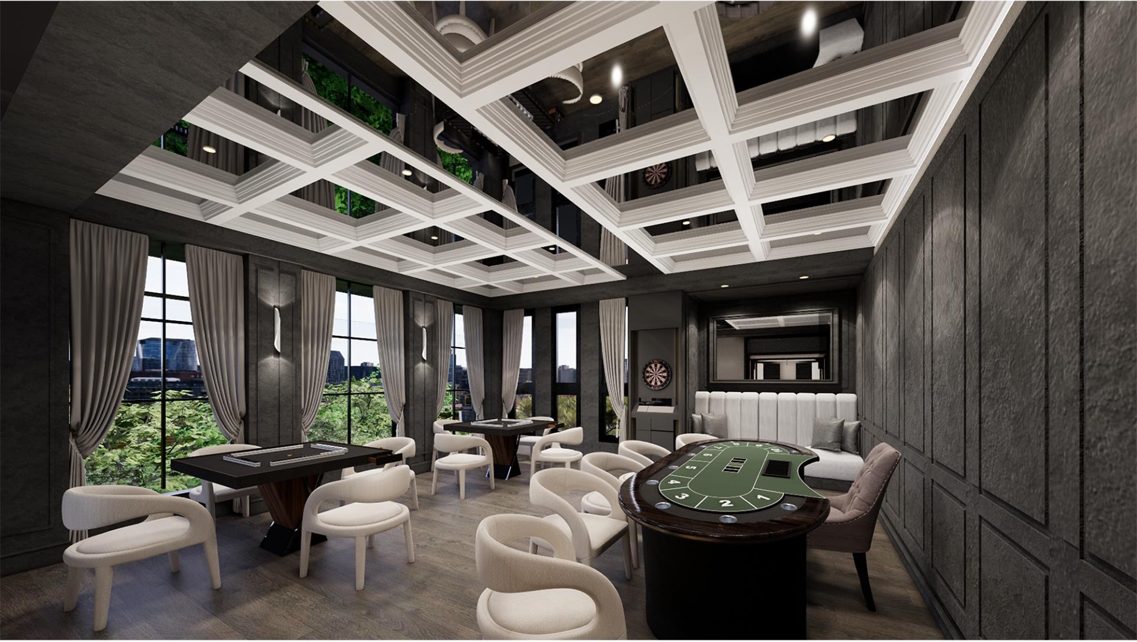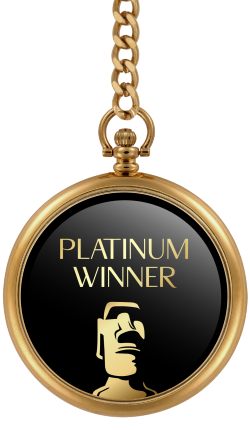
2023
The Unique Vista
Entrant Company
Grand Vista Real Estate Group
Category
Architecture - Residential High-Rise
Client's Name
Country / Region
Taiwan
This is a congregate housing project that blends modern and classical styles, with a focus on New York urban yuppie life. The aim is to balance rigidity and flexibility and to create a space that reflects the unique human characteristics of the era and region. The team has found a way to innovate within established norms, resulting in a new and distinctive residential building in Midtown that caters to an elite clientele. The building's design is both elegant and modern.
At the heart of architecture is the importance of "people". To create a comfortable and functional home, a solid foundation must be established through the construction of a secure "house" and the presence of "people". Our project is designed on a spacious 403-hectare site with an emphasis on green coverage and low-density development. The location is conveniently near a renowned international school, providing a healthy and comfortable living environment for residents. Our aim is to attract young people and three-generation families to settle here. Our team has taken into account the needs of long-term family living and has designed various family types for interior space planning, ensuring a comfortable and functional residential space for all residents.
The design team incorporated a sporting theme from the nearby baseball stadium in their plan for the building's exterior. They used a "rhythmic" design to blend the artwork and street furniture seamlessly. Additionally, they included a plaza at the intersection of two major roads, creating a friendly space for neighbors to gather and enjoy the view. Inside the building, the team focused on the layout and flow, connecting the lobby to the outdoor landscape garden. This created a beautiful view of the flora, stone walls, and artwork. Public facilities include a bar, chess room, reading room, multi-functional classroom, and outdoor play area. The playground and outdoor gathering platform serve as an extension of the parent-and-child classroom, providing both function and socialization. The team also included a quiet path, outdoor activity space, water landscape, and sunken sitting area on the roof garden.
Credits
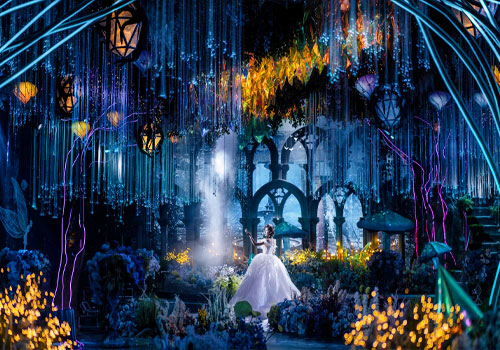
Entrant Company
Xiaopeng Design
Category
Interior Design - Interior Design / Other____

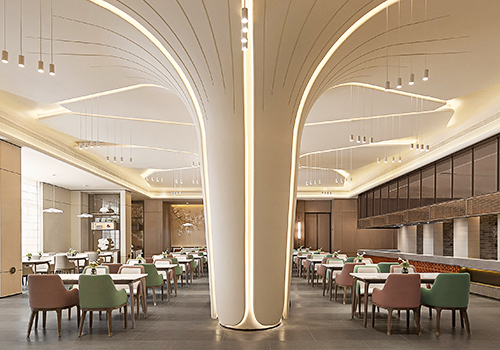
Entrant Company
Matrix Design
Category
Interior Design - Commercial

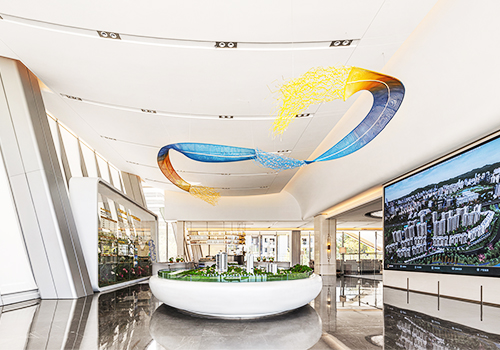
Entrant Company
BH Design
Category
Interior Design - Commercial

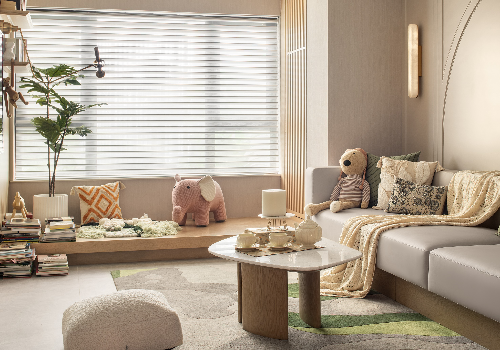
Entrant Company
Beijing Infii Space Interior Design C.,LTD/Song Lankang
Category
Interior Design - Living Spaces

