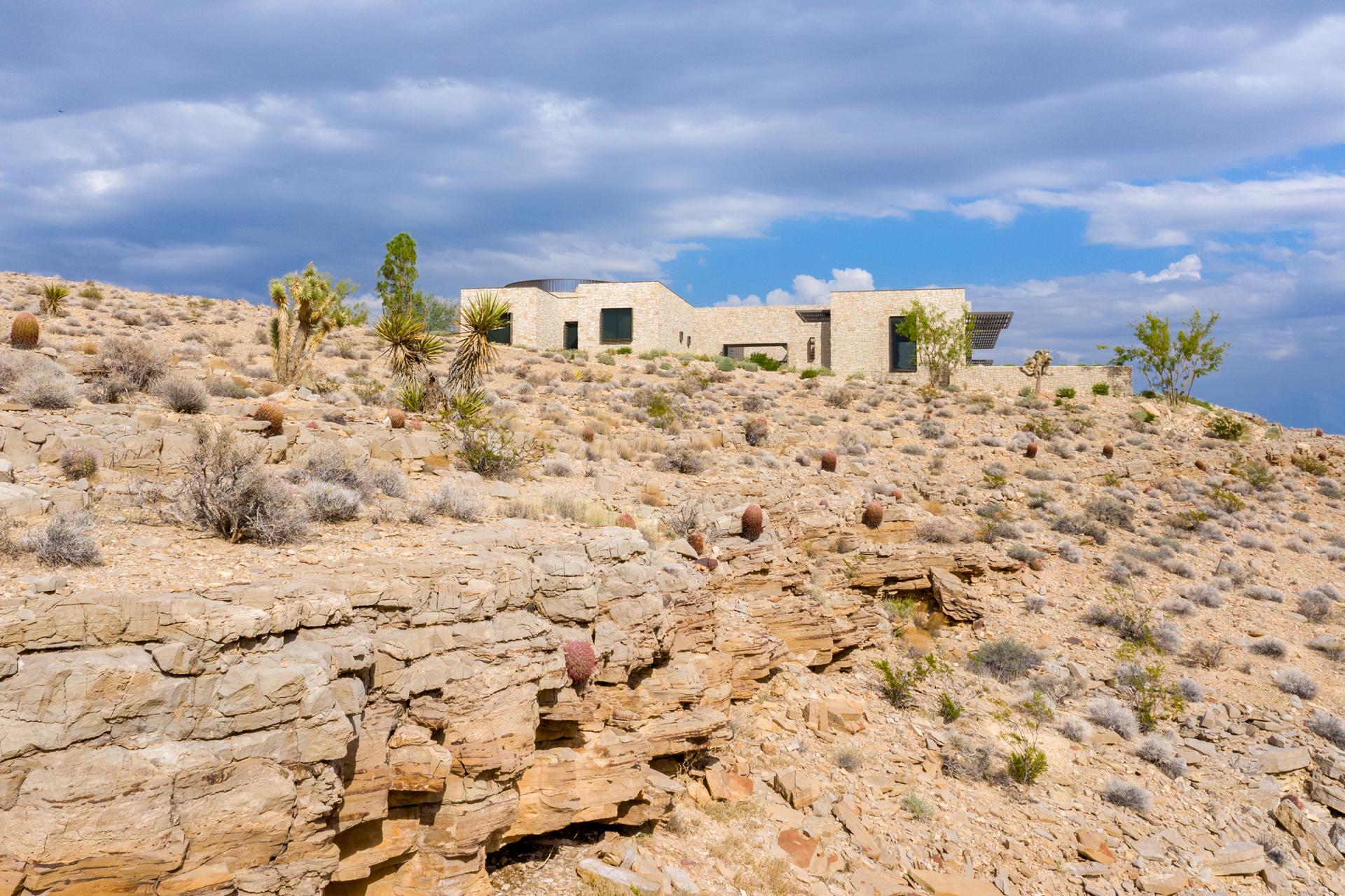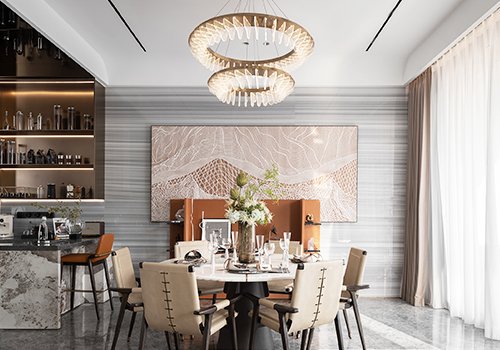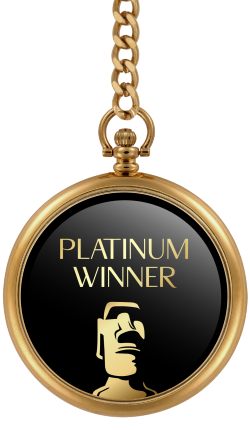
2023
Fort 137
Entrant Company
Daniel Joseph Chenin, Ltd.
Category
Architecture - Sustainable / Environmental / Green
Client's Name
Country / Region
United States
Located in Nevada along the western most point of the Las Vegas Valley, abutting untouched, federally protected land, the site benefits from unobstructed views of the Red Rock Canyon Conservation Area to its northwest and low-lying hills along the southwest. Designed to achieve Net-Zero Energy, the clients sought an environmentally conscious home with a direct relationship to its site to function as a base camp for their active lifestyle.
Designed to be compatible with the surrounding desert, and for it to look as though it had always been there, the project references one of the remaining early historical structures in the Las Vegas Valley for inspiration using massing and materials to blend the structure with the site.
Fort 137 is an open structure, organized into three layers, which radiate out from a communal nucleus to a periphery of private zones. The layout of the residence becomes readable as two flanking walls joined by a series of connected rock masses emerging from the earth. Each mass is carefully placed to maximize views of the landscape while mitigating the harsh effects of the desert sun and wind.
Seeking a sustainable place to connect with the natural surroundings, our design created experiential spaces for family gathering. Fort 137 was designed to allow occupants to feel embedded in their surroundings, windows in every room – including bathrooms and closets – provide access to natural light, air, and expansive views, while deconstructing the physical and perceived barrier between indoors and out by extending the living spaces beyond the architectural perimeter into the landscape.
Ecological preservation was integral to the design using massing and materials from the land to blend the structure with the site. Transparent halls and pocket gardens allow the desert to spill into the home while creating more thermally stable spaces. A view frame cut into the courtyard wall acts as a portal to the desert outside the walls allowing the natural environment to take center stage.
Fort 137 recaptures the character of Nevada’s vernacular architecture using proven strategies that work with the environment rather than against it.
Credits
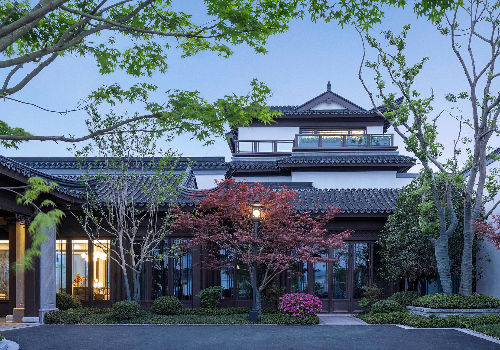
Entrant Company
BLUE DESIGN
Category
Architecture - Residential Low-Rise

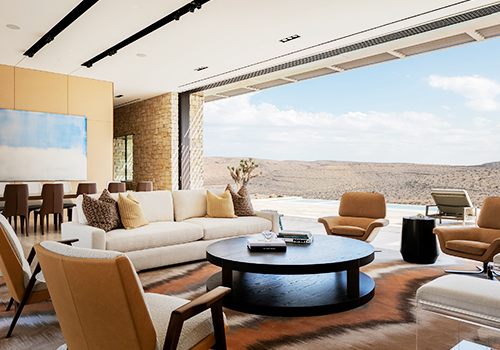
Entrant Company
Daniel Joseph Chenin, Ltd.
Category
Architecture - Best Sustainability Design

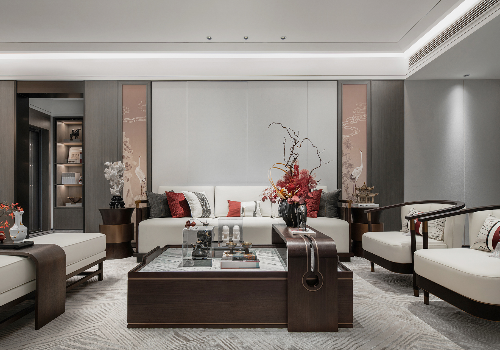
Entrant Company
SHENZHEN WUXI DESIGN CONSULTANT CO.,LTD
Category
Interior Design - Residential



