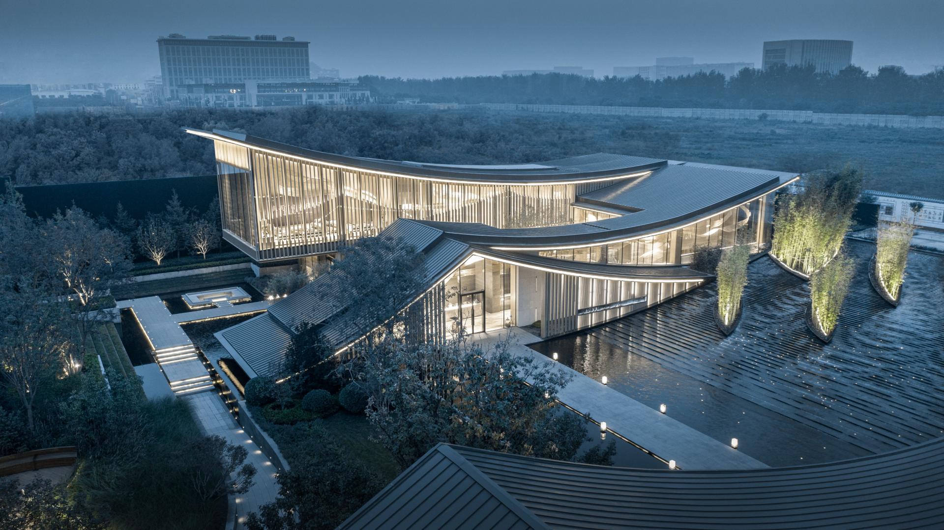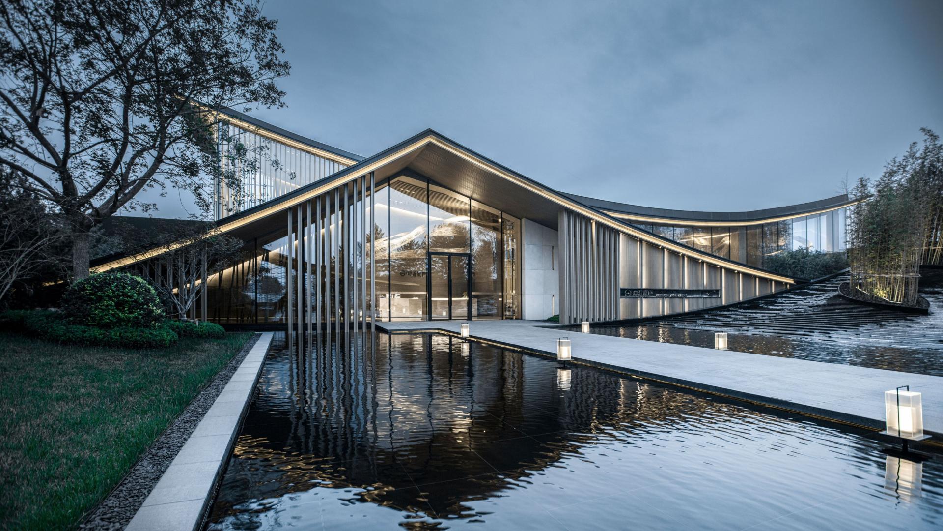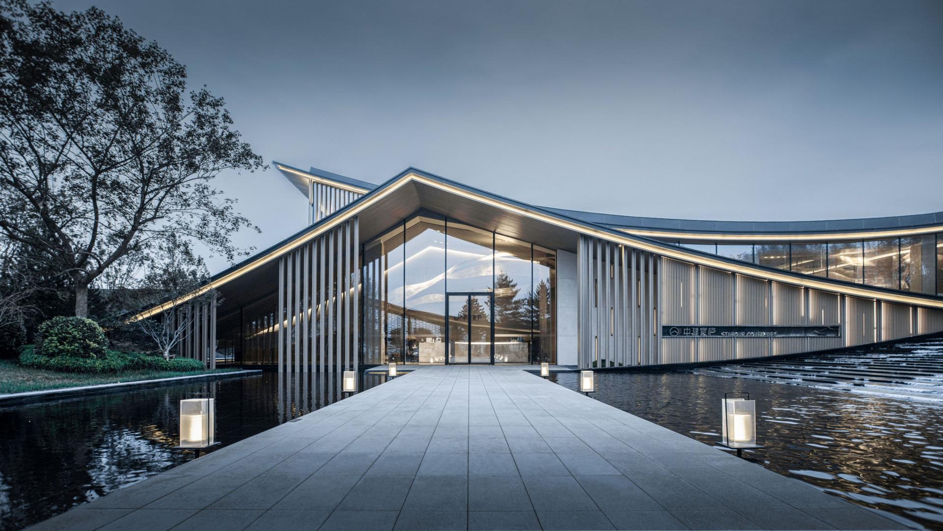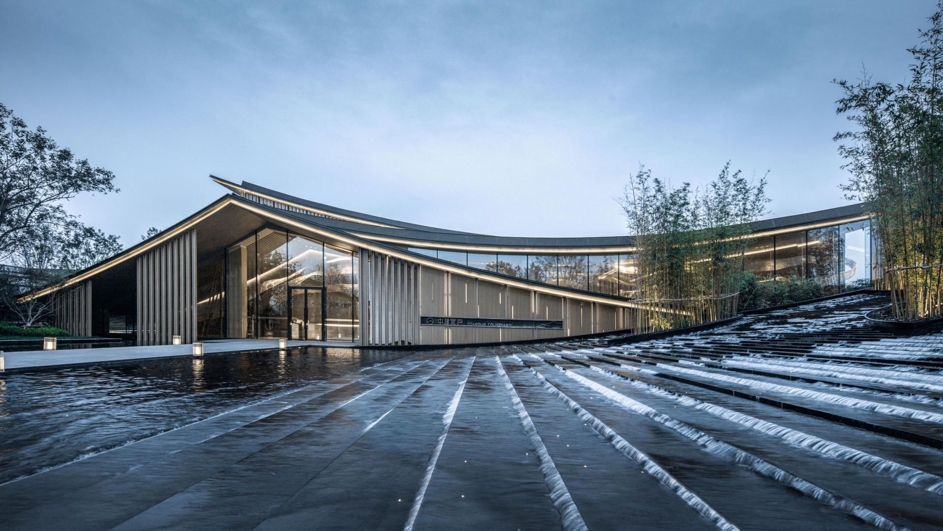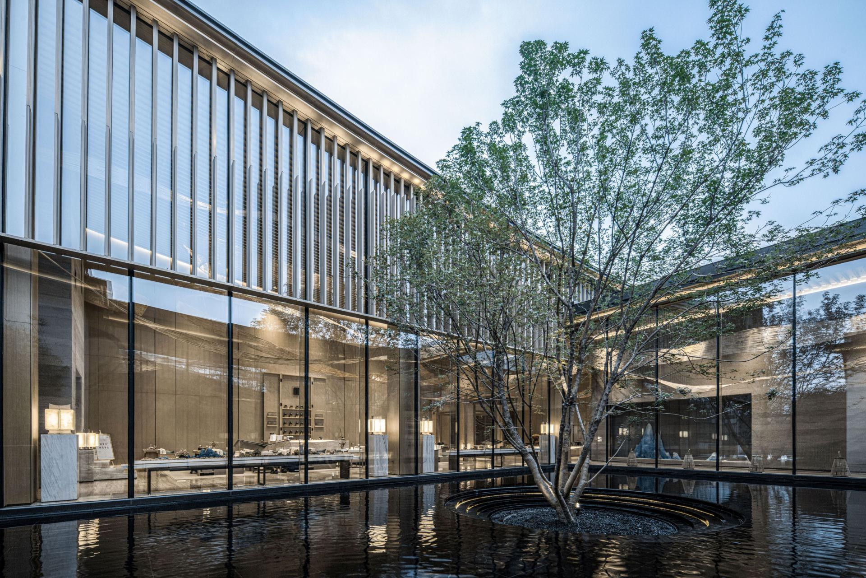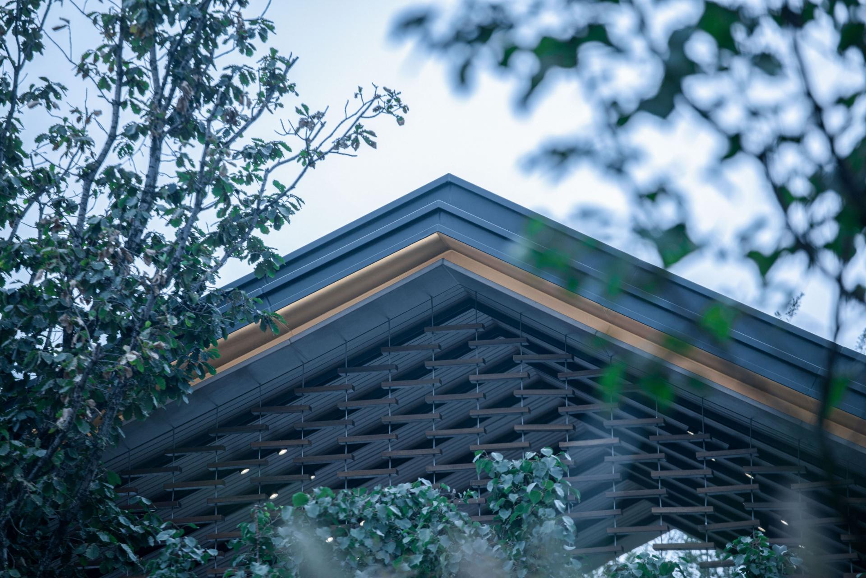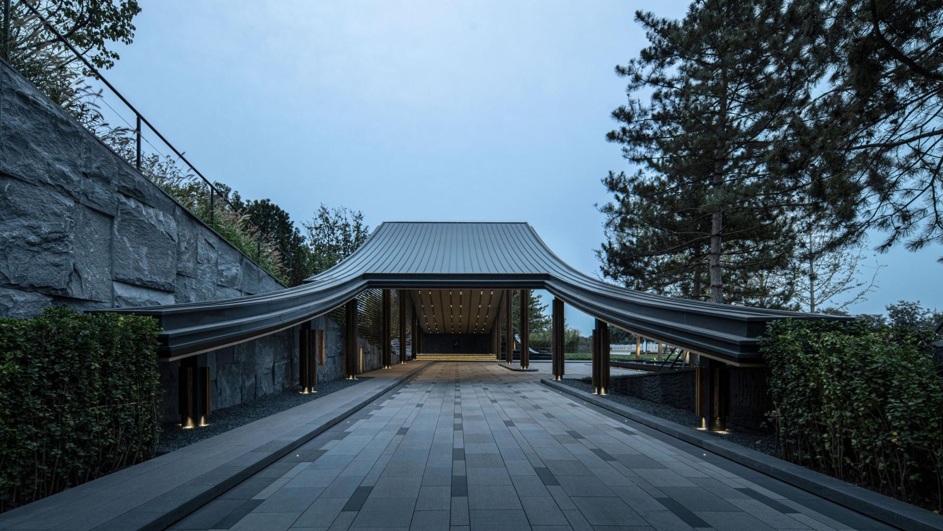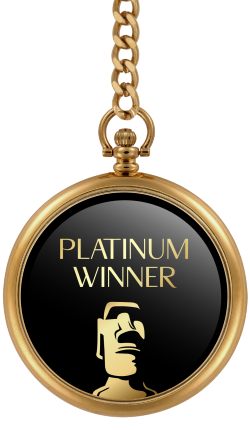
2023
POETRY COURTYARD
Entrant Company
HZS
Category
Architecture - Public Spaces
Client's Name
China Construction First Building (Group) Real Estate Development Company
Country / Region
China
Located in the Shunyi District, Beijing, the project is 35km away from downtown and close to the Capital International Airport. The demonstration area is situated at the southeast corner of the site adjacent to the intersection of Qian 'an East Road and Longyuan Road, where the transportation is convenient and the passenger flow is large, conducive to carrying out publicity and exhibition activities. The overall site area of the project is 7,574.29㎡, including a two-story demonstration building with an area of 845.51㎡, 2,100㎡ of model rooms and 900㎡ of parking lot. As the exhibition center of one of the top residential products of C-LAND, the project intends to create an urban garden residence like a land of idyllic beauty.
The floor plan of the building is spread out along the central water courtyard to form an enclosed courtyard layout. The activities of visiting, reception, negotiation, recreation, office and logistics are all carried out around the water courtyard. The zigzagging corridor maximizes the landscape, and the quiet water feature can relieve the fast pace of life and bring people the philosophical experience of "wise people enjoy water".
In terms of the deductive design of building volume, the architects draw inspiration from the mountains of Wangchuan in Lantian. Based on the shape of mountain, they start from the ground to design a cascading, well-arranged layout, and the cornice of the building extracts the rich levels of the traditional cornice, such as such as bucket, arch, warping, ang, rise, and reinterprets them with modern and concise design language.
The entrance of the building and the façade on the second floor are equipped with grating structure, the mountain pattern is carved by changing the length and density of the members. The light is softened through the grating and gives the interior space a quiet and mysterious feeling. White stone and dark grey metal are applied to the facade, As the classic elements of traditional literati residence, white walls and black tiles appear more delicate and exquisite under the translation of modern materials.
Credits
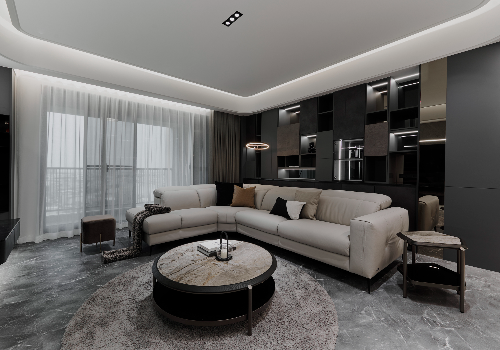
Entrant Company
Nano Lucky Interior Design Ltd.
Category
Interior Design - Apartment

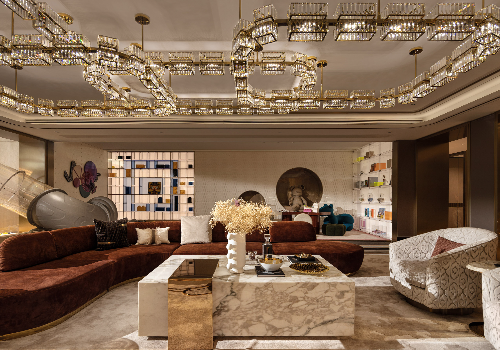
Entrant Company
Guangzhou Herabenna Interior Design Co., Ltd.
Category
Interior Design - Residential

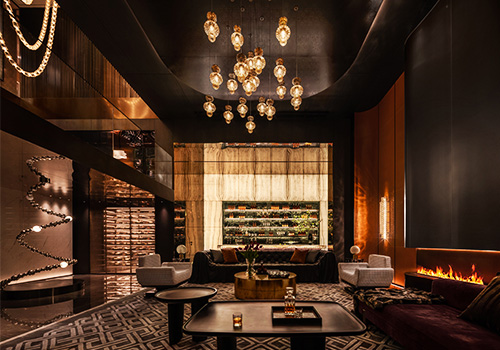
Entrant Company
LIYIZHONG&ASSOCIATES
Category
Interior Design - Hospitality

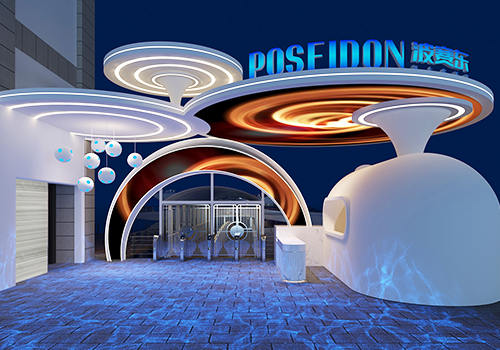
Entrant Company
XIAMEN MORE VAST DESIGN CO.,LTD&WUXI DONGFANG HPS ENGINEERING CO ,LTD
Category
Interior Design - Commercial


