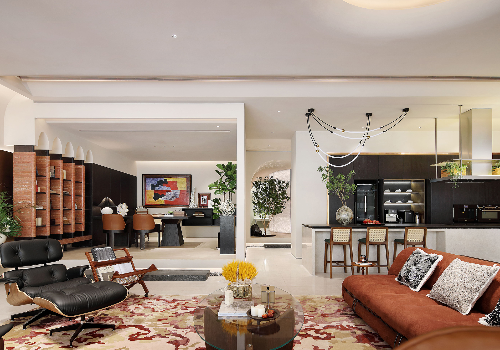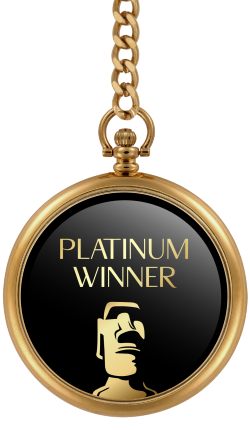
2023
Shenzhen Vanke Bilingual School
Entrant Company
Way Design
Category
Architecture - Best Flexibility Design
Client's Name
Vanke Real Estate
Country / Region
China
Flexibility and Fluidity
Flexibility and fluidity are two key words that we explore in this 36-class primary and secondary school project located in Shenzhen, China, which has a subtropical climate that welcomes outdoor activities year-round.
Children in the 21st century deserve more possibilities and richer life experiences. Our design goal in this project is to create a new school prototype that meets the future needs of children. It needs to be efficient, complex, multi-functional, yet flexible and gives children and even parents the possibility of diverse learning and training. It needs to be fluid, interactive, free of boundaries, as well as provide adequate, comfortable, and interesting common areas through innovative architectural designs.
We believe school is not just a place for students to learn, but rather a place where they can interact and share ideas with each other. Therefore, we value the importance of common space in school design the most. In a "flexible and fluid" common space, children can experience rich and inspiring moments and communicate more freely and effectively. Through terraced roof gardens and central courtyards, our design gives children a fascinating and unique spatial experience. This creates a modern campus with a strong cultural atmosphere and a vibrant environment in harmony with the natural and urban landscape. We blur the boundary between the ground and upper floors by making sure that classrooms on each floor are next to an outdoor playground just like a normal ground floor classroom would have. Our final goal is to establish flexibility, fluidity, openness, connectivity, and interpenetration in a stimulating and intriguing spatial environment, which we believe is essential to young kids' learning experience.
Credits
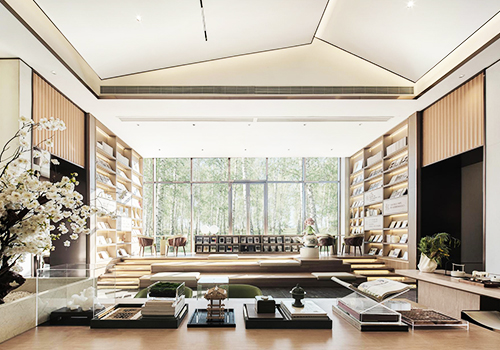
Entrant Company
M-DESIGN GROUP
Category
Interior Design - Exhibits, Pavilions & Exhibitions

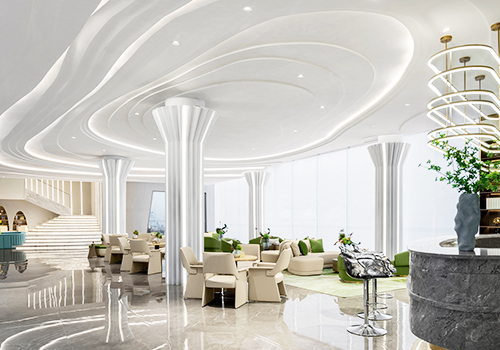
Entrant Company
Merzoom Interior Design Co., Ltd.
Category
Interior Design - Interior Design / Other____

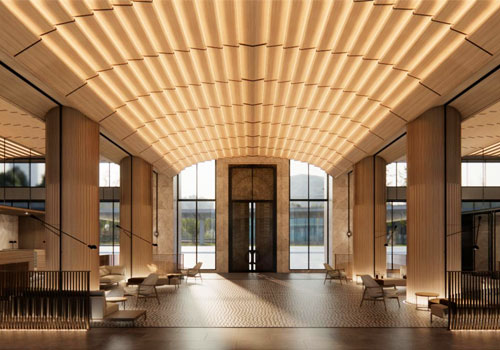
Entrant Company
Zhongde Construction Co., Ltd.
Category
Interior Design - Interior Design / Other____











