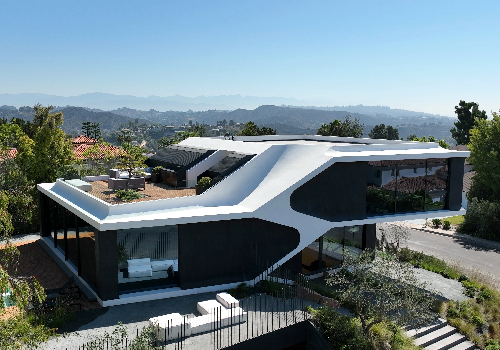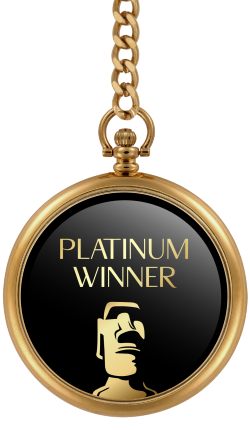
2023
NANNING CIFI LIVE
Entrant Company
HZS Design Holding Company Limited
Category
Architecture - Commercial Offices
Client's Name
CIFI GROUP
Country / Region
China
Positioned as a community commercial center, CIFI LIVE represents a new generation of neighborhood center that seamlessly bridges the city’s street and community life. Architects saw an opportunity to present a concept of shared community level amenities for residents, while improving the commercial viability of restaurants and retail by opening them to the general public. Rather than the mundane row of shops accessible only to residents they sought to create a city level entertainment destination accessible to everyone.
When looking closely at what is typical community commercial in China, the tenant businesses neither meet the daily needs of the community nor do they thrive as they should as enterprises. A new generation of consumers are demanding more out of these spaces. To become extensions of the home in the form of social meeting spaces that are both more diverse and convenient. Offering a sort of ‘family playground’ at your doorstep, with a wide range of activities for learning, playing and engaging with the community. Most importantly this concept elevates the overall value of new homes being developed in the adjacent communities.
This project takes a different approach to using the buffer space between residential communities by optimizing the space as both community and urban amenities rather than just empty green spaces. The 18m elevation difference between one end of the corridor to the other allowed us to explore the opportunities presented of seamlessly separating the public domain from the more exclusive community amenities. With the ground floor levels open, facing the public domain and upper levels facing inward to the community as exclusive amenities.
Nanning CIFI LIVE is designed with a diverse three-dimensional landscape space that extends horizontally and grows vertically, allowing greenery to blend in and create an active and comfortable natural living space. The use of void decks and green terraces along the urban interface provides plenty of ventilation grey space, adapted to the local climatic conditions. The choice of materials has also been kept as concise as possible, with the green landscape being our best decoration.
Credits
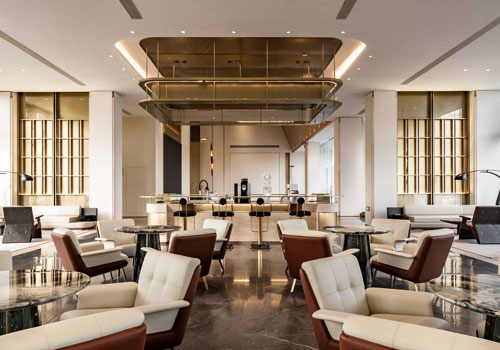
Entrant Company
Karv One Design
Category
Interior Design - Commercial

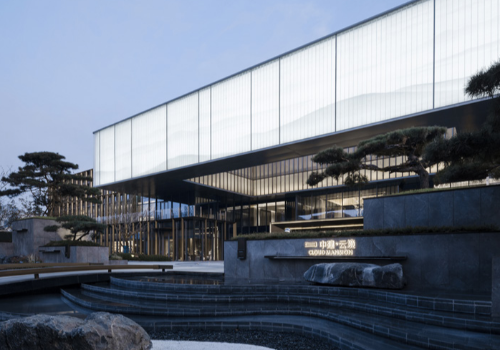
Entrant Company
ARCH-AGE DESIGN
Category
Architecture - Mix Use Architectural Designs

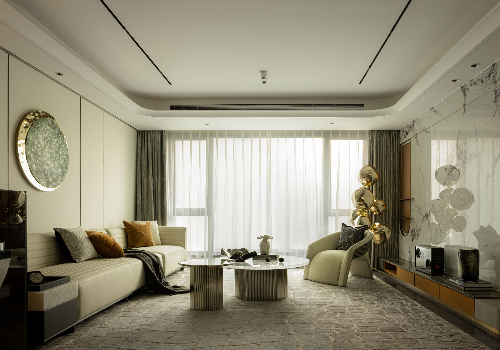
Entrant Company
BEIJING SHANHE JINYUAN ART AND DESIGN STOCK CO., LTD.
Category
Interior Design - Commercial











