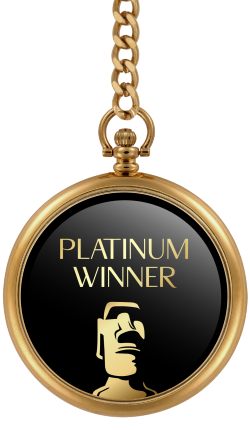
2023
Jinan Zhongjian Starlight City
Entrant Company
ARCH-AGE DESIGN
Category
Architecture - Mix Use Architectural Designs
Client's Name
Shandong Zhongjian City Development Co. LTD
Country / Region
China
As the first work of the annual urban development of Zhongjian with starlight department — Zhongjian Starlight City. The project is located in Shengfu Plot in the east of Jinan city, located in Lixia District and Licheng District. It is a comprehensive area with main residential functions, integrated with business office and public facilities. It will be displayed as the project demonstration area in the early stage, and then will be transformed into a commercial area. The buildings are built in a modern style. It will be built with special-shaped aluminum plate to perfectly show the linear characteristics of modern architecture.
The main building is located on the square in the corner of the street, which has sufficient display, but lacking the front field. Under the premise of respecting the site, the temporary green space on the east side is cleverly borrowed to introduce the ecological beauty into the interior. The urban interface fully displays the flow and linear aesthetics of modern architecture, in order to create the ultimate modern architectural art.
Introduced from the urban interface, the natural flowing urban mountains and forests and the poetic modern gardens can leave a door for every wandering traveler, burn a little light and let the starlight dot pave the road home, and find a home for everyone.
The interface facing the city is built with aluminum curtain wall. The shaped aluminum panels in the core area bring the modern feel of the building to the utmost. The first floor of the building is built with the full-wave curtain wall structure, integrating nature into the building, emphasizing the environment over the building, and integrating into nature without reservation. Under the backdrop of night lighting, it likes a sky full of stars flowing out of nature.
The main building shows the vigorous trend of sailing forward with a slightly curved and full curve form, and the contour design of the front and back main body is superimposed under the unified architectural context, forming the finishing touch of the urban interface.
Credits
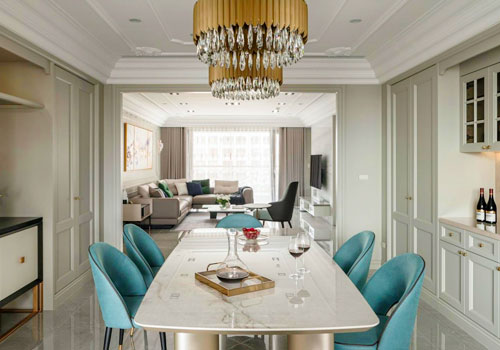
Entrant Company
MERRY HOPE DESIGN
Category
Interior Design - Residential

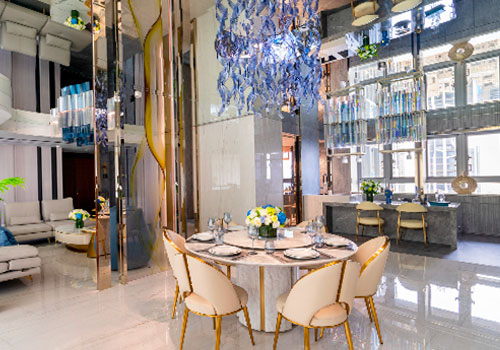
Entrant Company
Dreamer Interior Design
Category
Interior Design - Residential

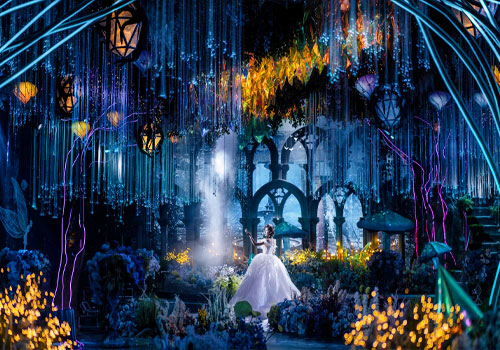
Entrant Company
Xiaopeng Design
Category
Interior Design - Interior Design / Other____

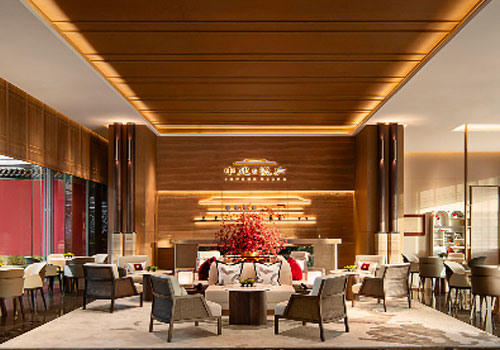
Entrant Company
BEIJING SHANHE JINYUAN ART AND DESIGN STOCK CO., LTD.
Category
Interior Design - Commercial





