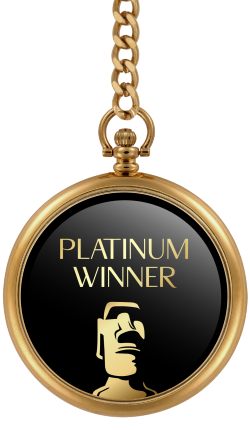
2023
The Hall of Opulence
Entrant Company
HOYOUNG INTERIOR DESIGN CO., LTD.
Category
Interior Design - Residential
Client's Name
Country / Region
Taiwan
This interior design project entails the intricate task of conceptualizing the interior of a duplex abode located within a multi-unit residential edifice. The designer, with utmost finesse, has successfully fused together classical and contemporary elements, resulting in a truly distinct and unparalleled spatial style. The main area is embellished with art pieces, stone fixtures, linear boards, a plethora of striking colors, metallic accents, patterned wall coverings, and exquisite lighting fixtures, all of which collectively create an opulent spatial image that exudes an air of grandeur. On the other hand, the private quarters boast a more simplistic design, with neutral hues, unadorned lines, and furniture pieces that are uncomplicated in nature, providing the residents with two distinct residential experiences that are both equally satisfying.
As one steps into the shared living area, the eye will be immediately drawn to the vividly colored furniture and metallic outlines that accentuate the sleek lines of the boards, evoking a sense of honor and prestige. The selection of carpets, coffee tables, and curtains contributes to the exotic aura of the space. Ascending the spiral staircase, one can't help but admire the magnificent crystal chandeliers suspended from the high ceiling, illuminating the entire area and lending an air of opulence to the surroundings. It's worth noting that the painting "Peacock and Peony" gracing the staircase wall is a gift from the designer to the owner, symbolizing good omens such as "success in career and abundance" and "faithfulness in marriage." The private living quarters leading to the personal space, in contrast to the ornate public area, are primarily characterized by simple colors and clean lines, enabling residents to enjoy the luxury and quality of life while retaining a sense of elegance and simplicity in their abode.
This particular design project is a seamless blend of classical and modern aesthetics, resulting in a luxurious and elegant living space that is sure to impress. Not only is it visually stunning, but it also promotes the practice of green living, which is of utmost importance in today's world.
Credits
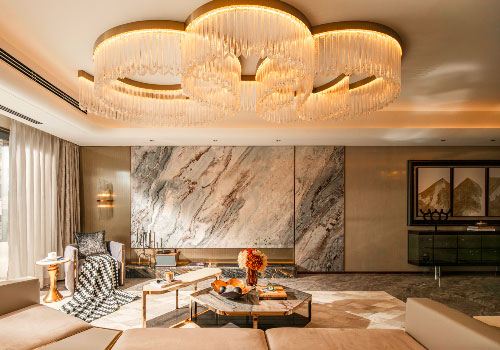
Entrant Company
UHOUSE DESIGN
Category
Interior Design - Service Centers

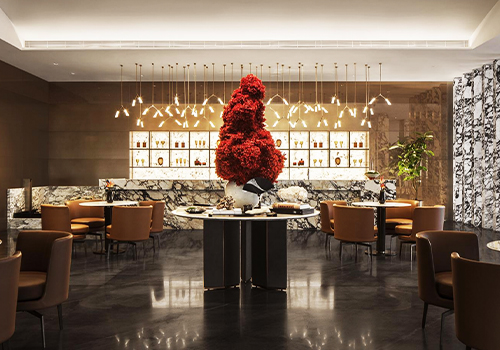
Entrant Company
Nature Times Art Design Co., Ltd.
Category
Interior Design - Mix Use Building: Residential & Commercial

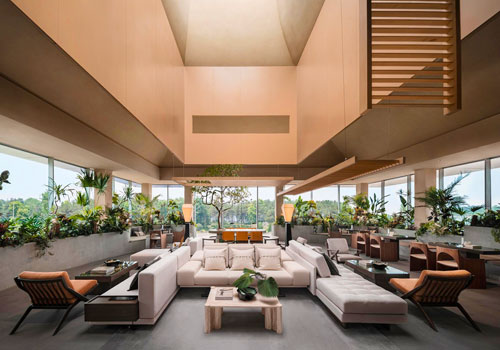
Entrant Company
LSD Interior Design
Category
Interior Design - Residential

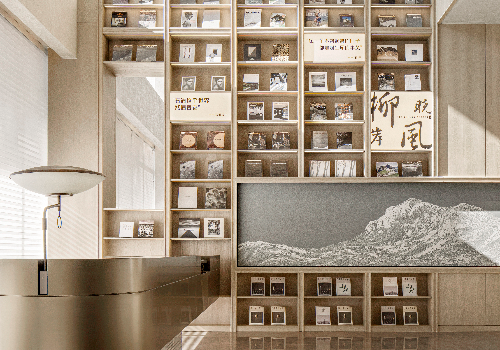
Entrant Company
Nature Times Art Design Co.. Ltd
Category
Interior Design - Mix Use Building: Residential & Commercial










