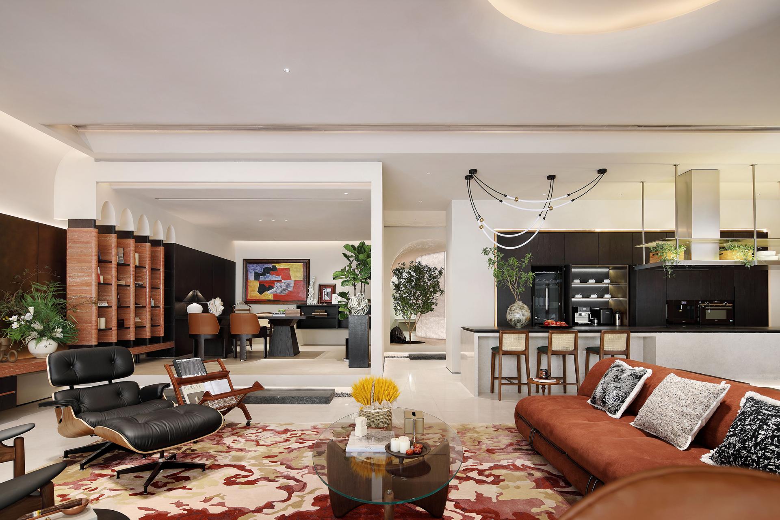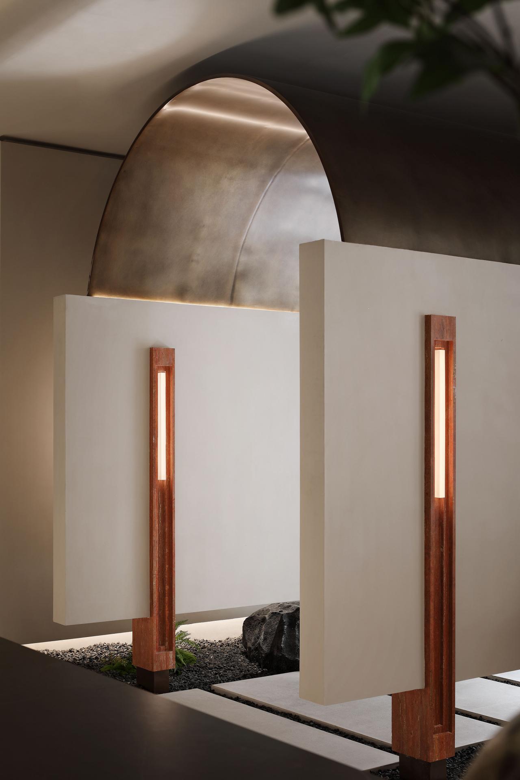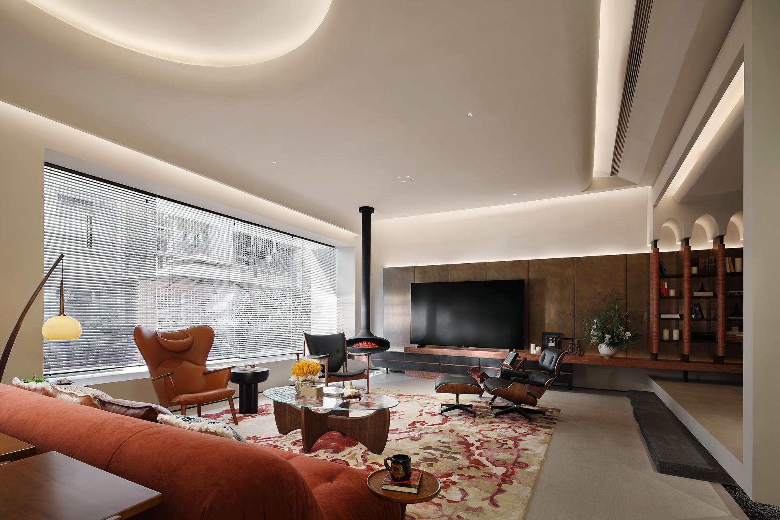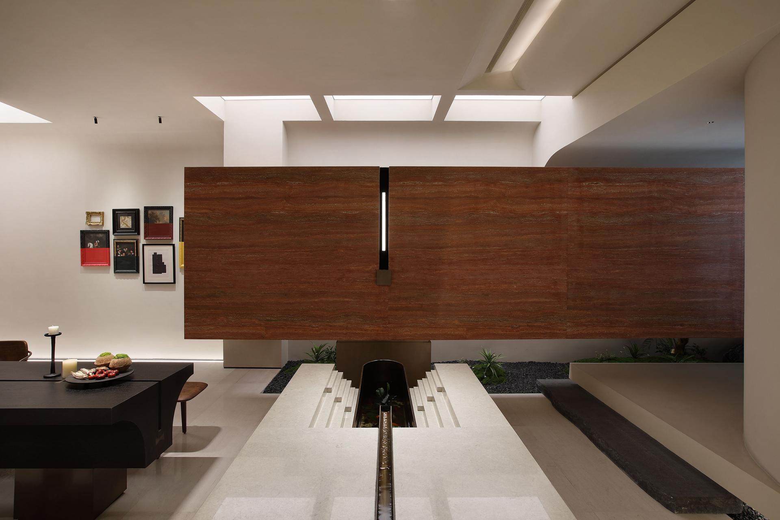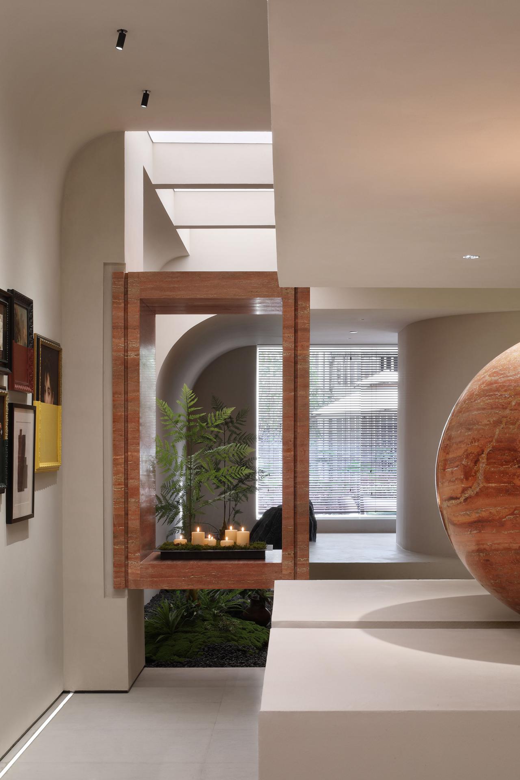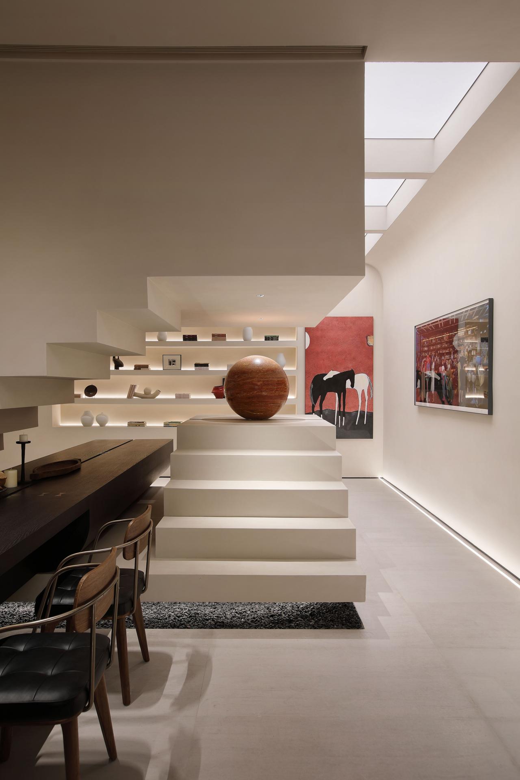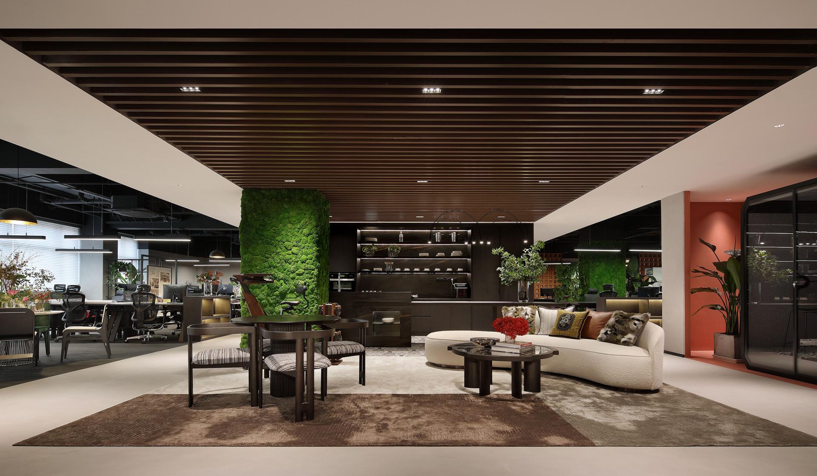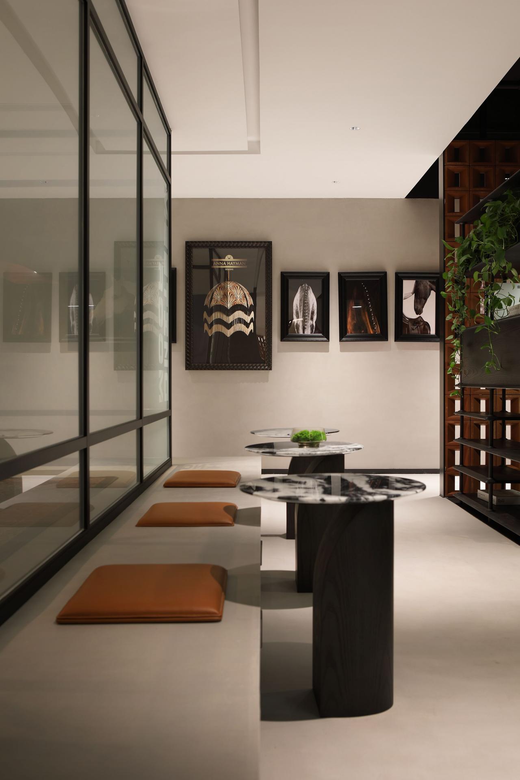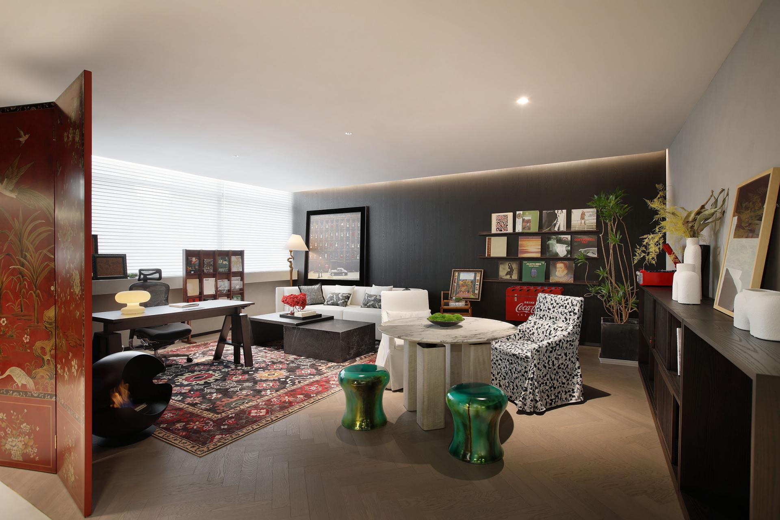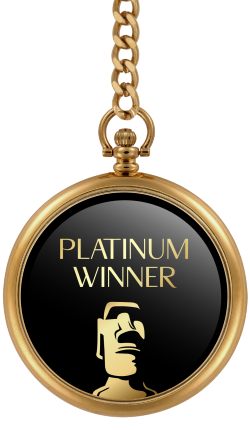
2023
LYD Group Headquarter
Entrant Company
LYD Group
Category
Interior Design - Office
Client's Name
LYD Group
Country / Region
China
We hope that by departing from the conventional paradigm of a serious and constrained workplace environment from the past, people in the office will feel more like a home with a softer, friendlier vibe.
The tone of soft interior decoration is based on medieval design, using warm, clean tones to lessen color saturation and offer a steady and tranquil visual experience. We try to create a traditional and nostalgic environment by modeling our designs after the aesthetic and sentiment of soft garments. The fireplace's design boosts the room's comfortable and style, which is relaxed yet elegant.
People engage more frequently and delicately when entering the reception hall. The inviting layout and elegance and wide proportions offer the negotiators a welcoming social area for interaction. Unexpectedly, the chairman's office locates in the reception area, showing the natural and open atmosphere.
A complicated to minimalist philosophy of life that lays a coherent and pure base before being interleaved, extended, and layered is focused on experiencing the changes in human state in space. Any angle in the space has the potential to foster confusing interactions. People see the imprints of time and their perception of aesthetics are emphasized by highlighting the interplay between spatial structural linkages and spatial scales.
The conference room is the focal point of our entire space, featuring modern materials like DuPont paper that are illuminated by light and resemble blood vessels bringing blood to our hearts. This placement symbolizes how LYD will continue to innovate with new concepts and more new talent, maintaining innovation and vitality.
The painting of the well-known piece Penrose Stairs served as the source of inspiration for the staircase design. It stretches both upwards and below, producing a tangled web of illusion and reality that also serves as our means of expressing aesthetic ideas.
The choice of open office furniture departs from the conventional segregated office space while maintaining the historical aesthetic of the first floor area. This is a location where inspiration comes from and a paradise for appreciating the beauty of life for designers that cherish inspiration as their way of life.
Credits
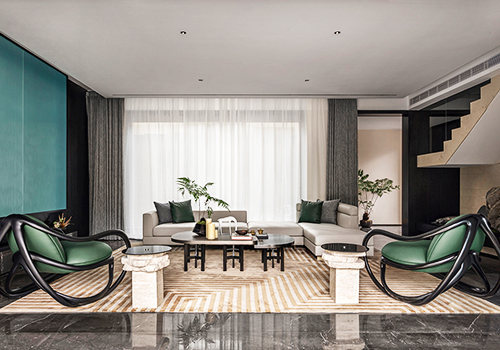
Entrant Company
UHOUSE DESIGN
Category
Interior Design - Office

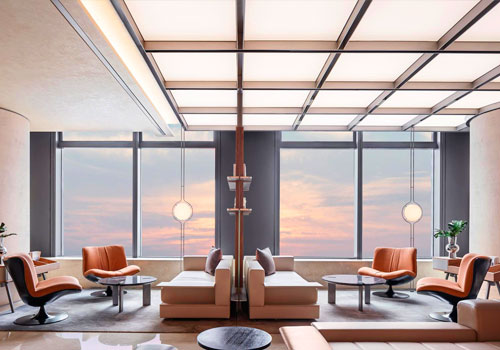
Entrant Company
TOMO DESIGN
Category
Interior Design - Commercial

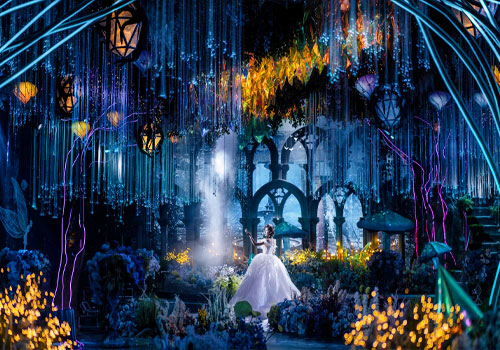
Entrant Company
Xiaopeng Design
Category
Interior Design - Interior Design / Other____

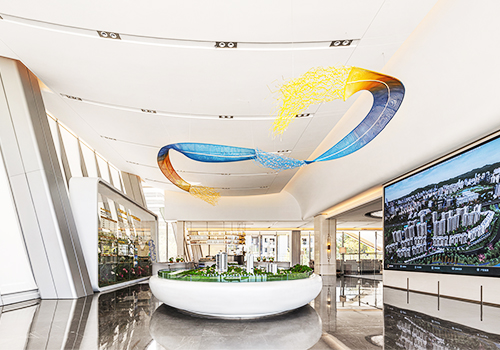
Entrant Company
BH Design
Category
Interior Design - Commercial

