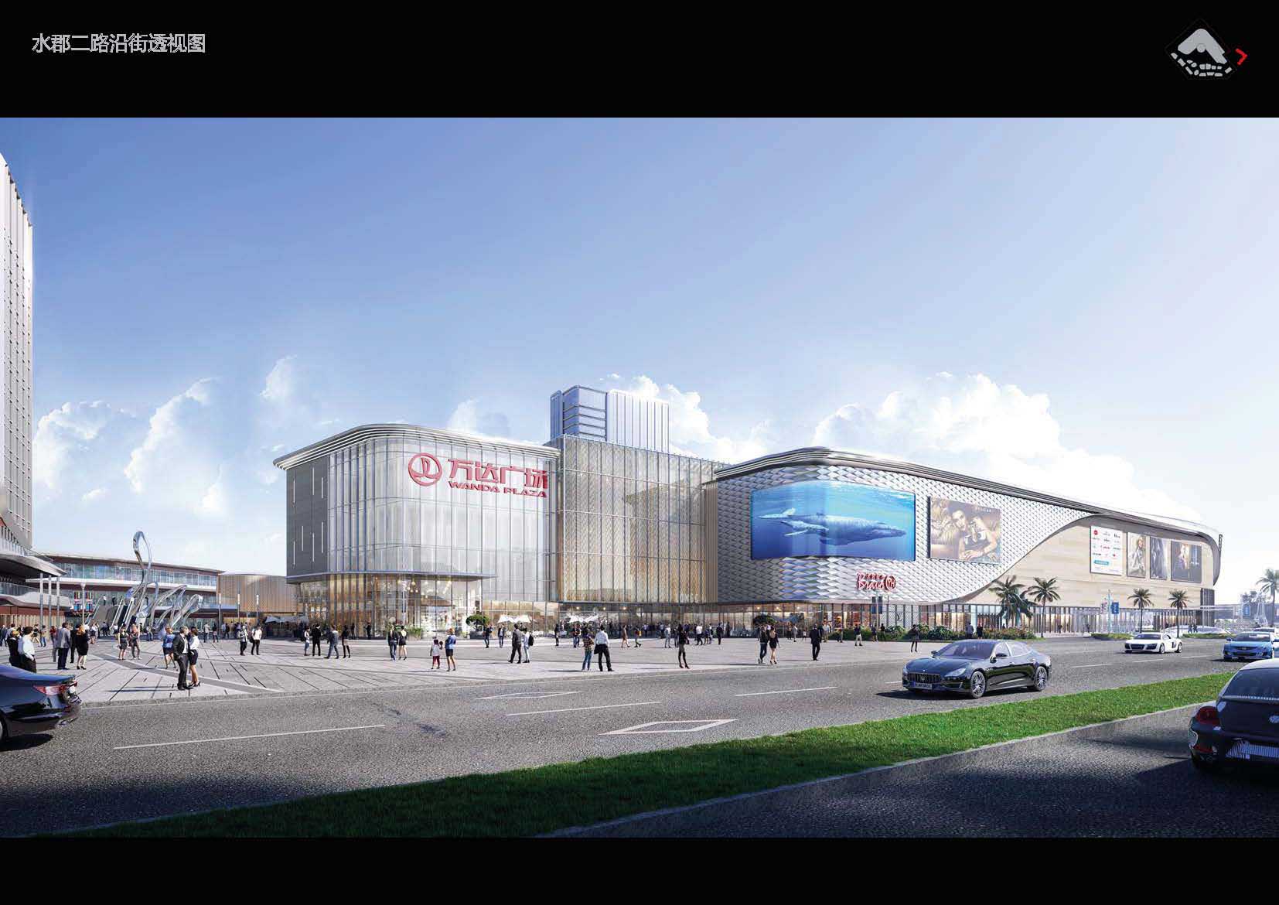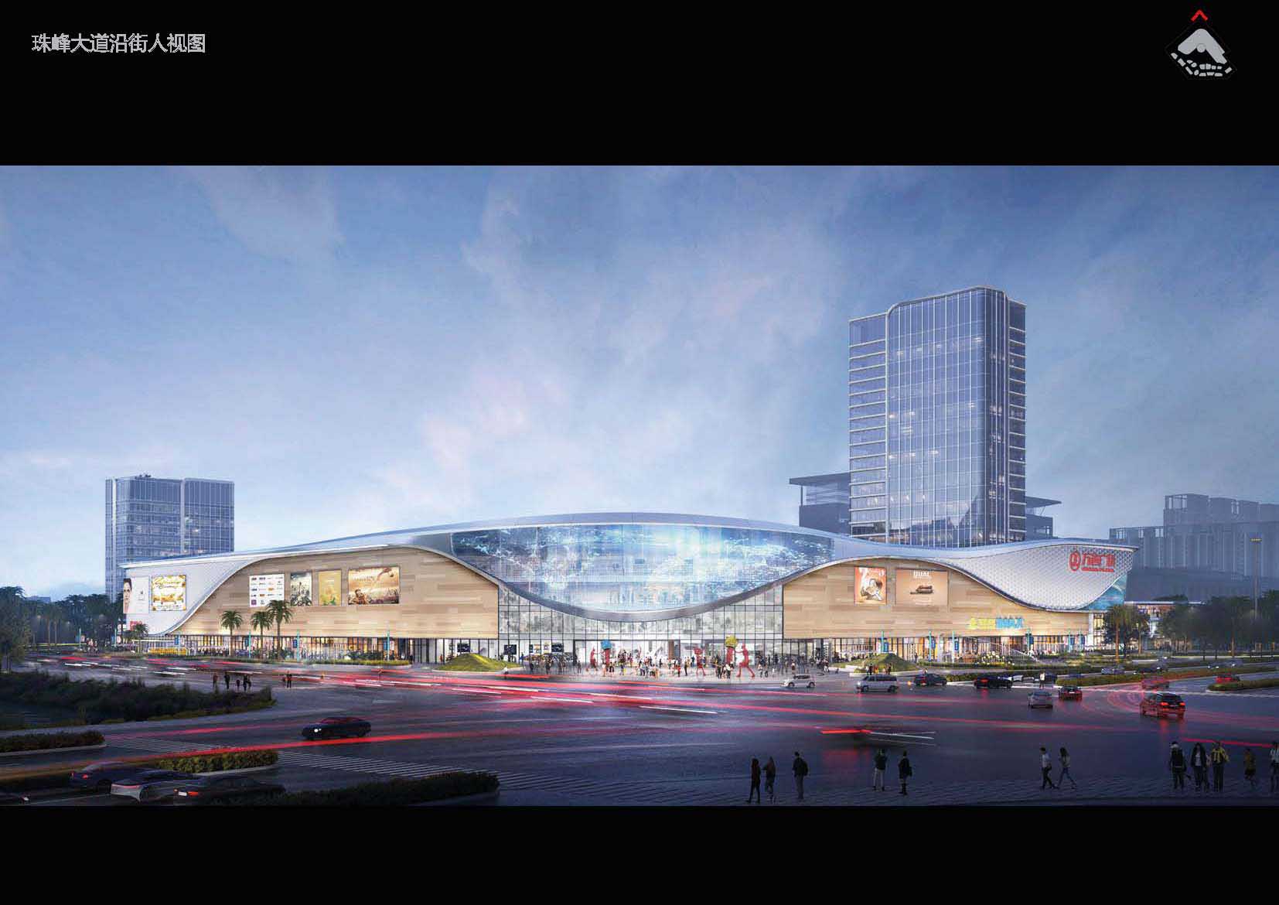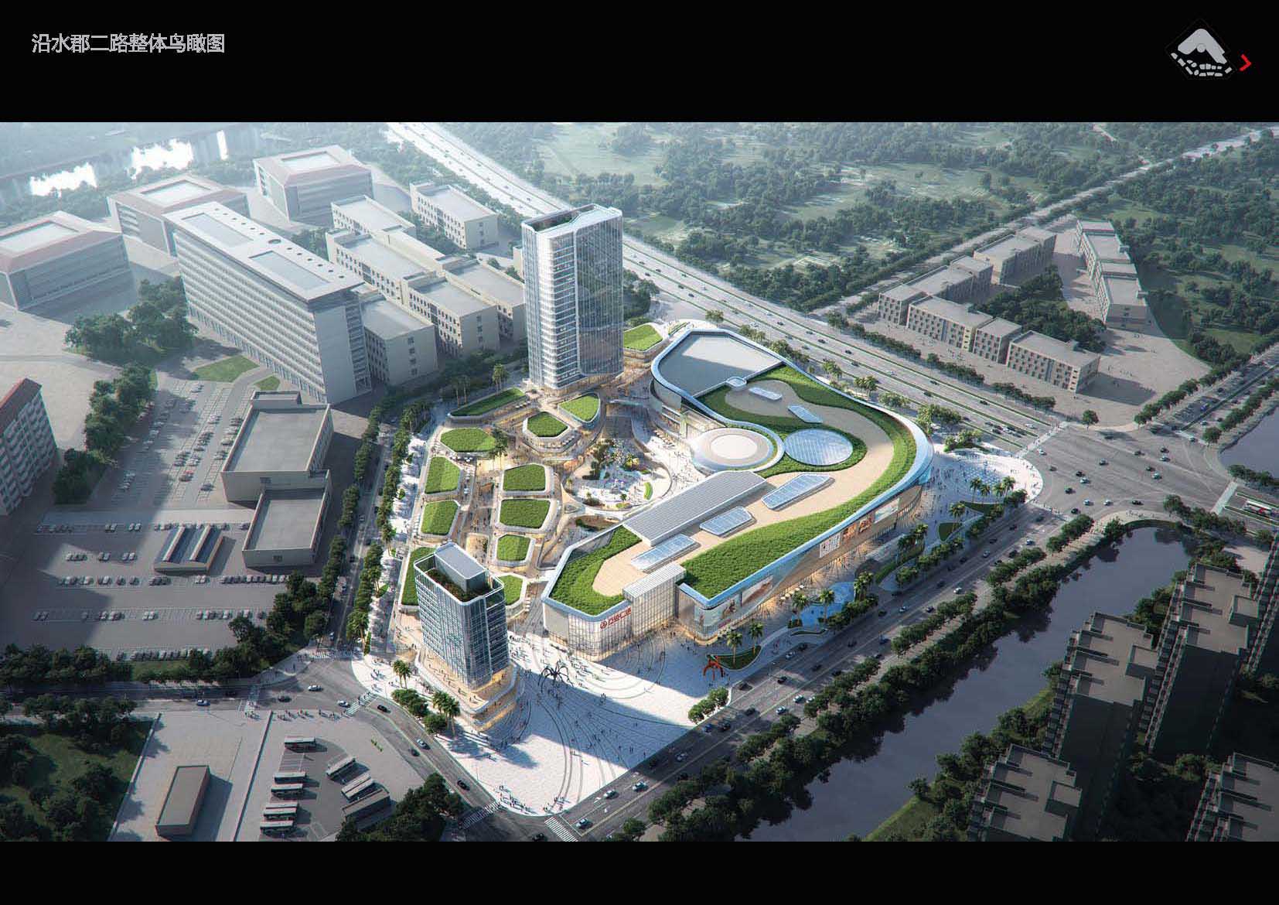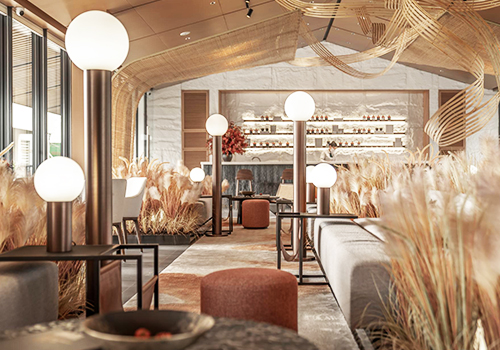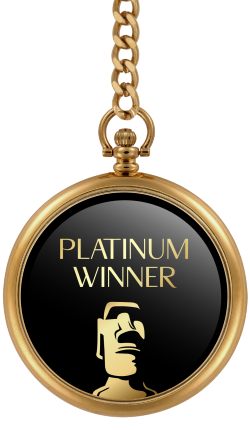
2023
Shirong Wanda Plaza Mixed-Use Project
Entrant Company
Wanda Commercial Planning and Research Institute & YUANZHU DESIGN(Zhuhai) Co.,LTD.
Category
Architecture - Best Aesthetics Design
Client's Name
Guangdong Shirongzhaoye Co. Ltd.
Country / Region
China
Project Description:
Shirong Wanda Plaza is a 250207.44 sqm mixed-use commercial complex project,including one around 90000 sqm four level mall, one about 27000 sqm retail street and two multi-function towers (around 97m & 48m height respectively). The project locates at the cross intersection of Zhufeng Avenue and Shuijun 2nd Road which are two major thoroughfares of Doumen District, Zhuhai, Guangdong Province.
The client envisions the project not only to be an iconic landmark in Doumen District, but also an urban symbolic gathering place for surrounding residents. The brief especially requested for a sustainable design approach (from spatial organization to material use etc.) to enhance ecological thinking and promote outdoor activities during shopping experience. It also demanded a flexible and adaptable layout for both current market of the region and future expansion of the industry. Moreover, the whole commercial complex shall maintain genuine simplicity and elegance.
Design concept derives from traditional Chinese image depicting two koi fish frolicking in the pond of a valley. The momentum from rotation, central spinning and overlapping elements are borrowed in spatial organization structure. The sunken plaza as central green axis connecting two major pedestrian circulation direction separate the mall and retail street ingeniously. Those setback terraces for outdoor shopping experience are not only suitable for modern e-commerce mode (encouraging outdoor playing & shopping instead of traditional trading market) but also generating multi-level green space responding to the sustainable design intent. The whole project fully represents the ecological thinking meanwhile demonstrating the avant-garde idea of modern commercial lifestyle.
Credits
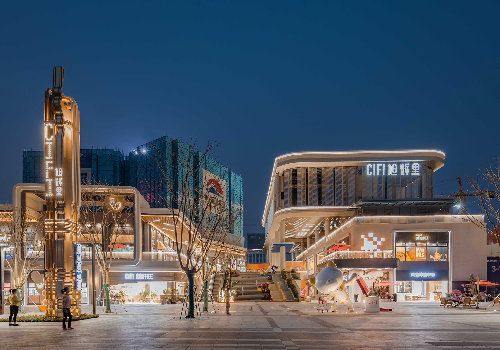
Entrant Company
HZS Design Holding Company Limited
Category
Architecture - Commercial Offices

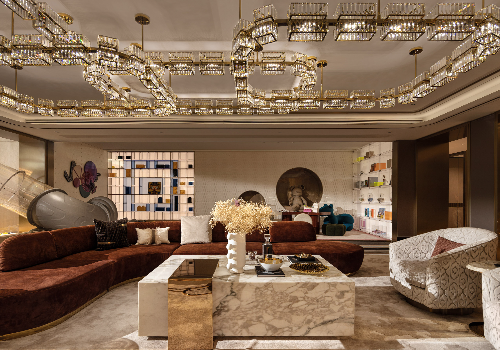
Entrant Company
Guangzhou Herabenna Interior Design Co., Ltd.
Category
Interior Design - Residential

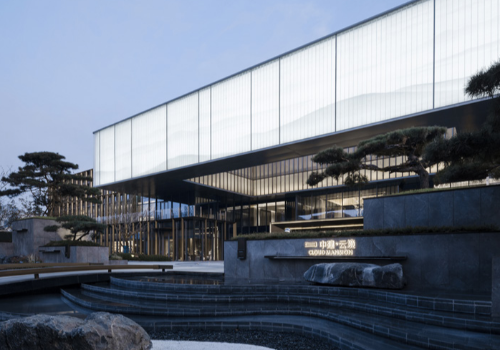
Entrant Company
ARCH-AGE DESIGN
Category
Architecture - Mix Use Architectural Designs

