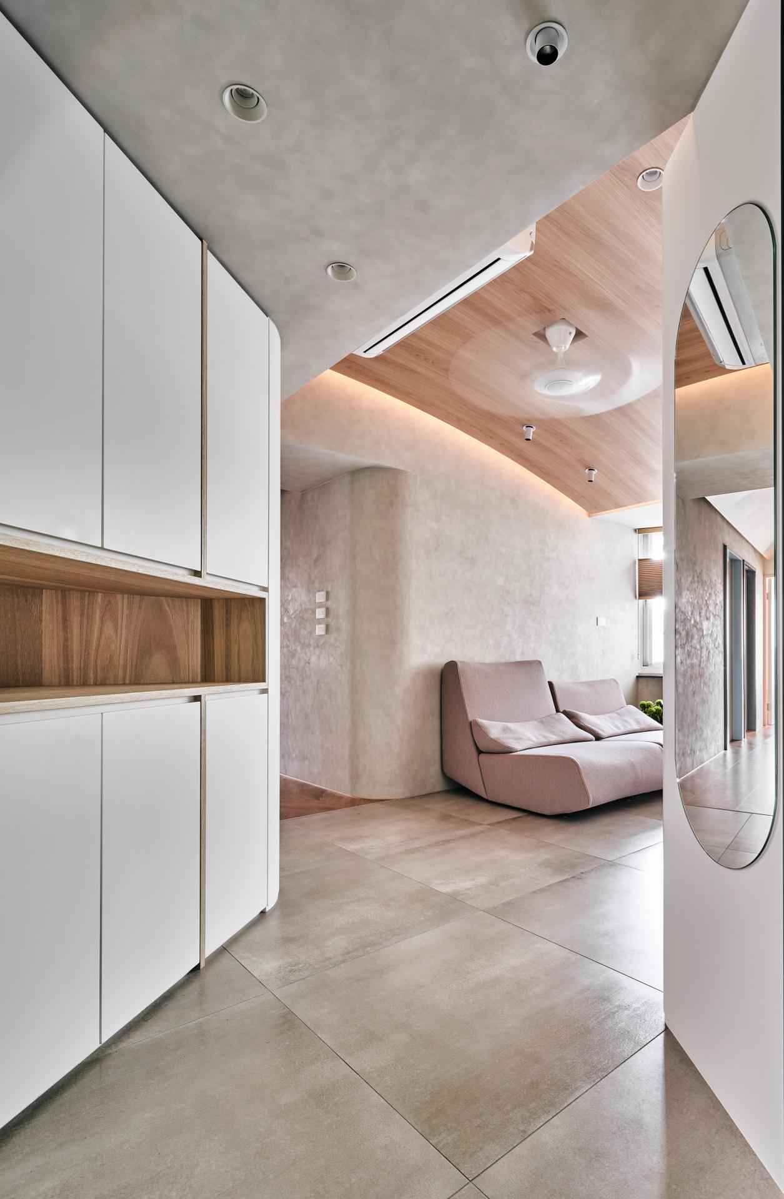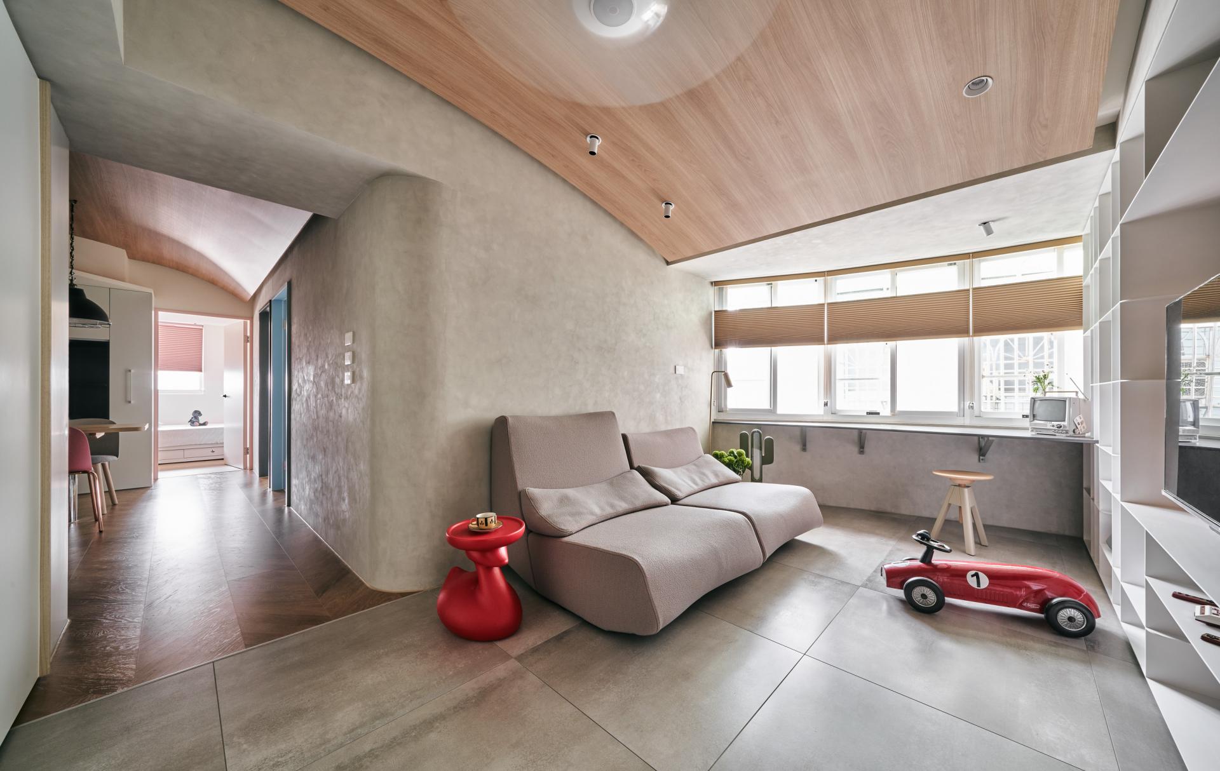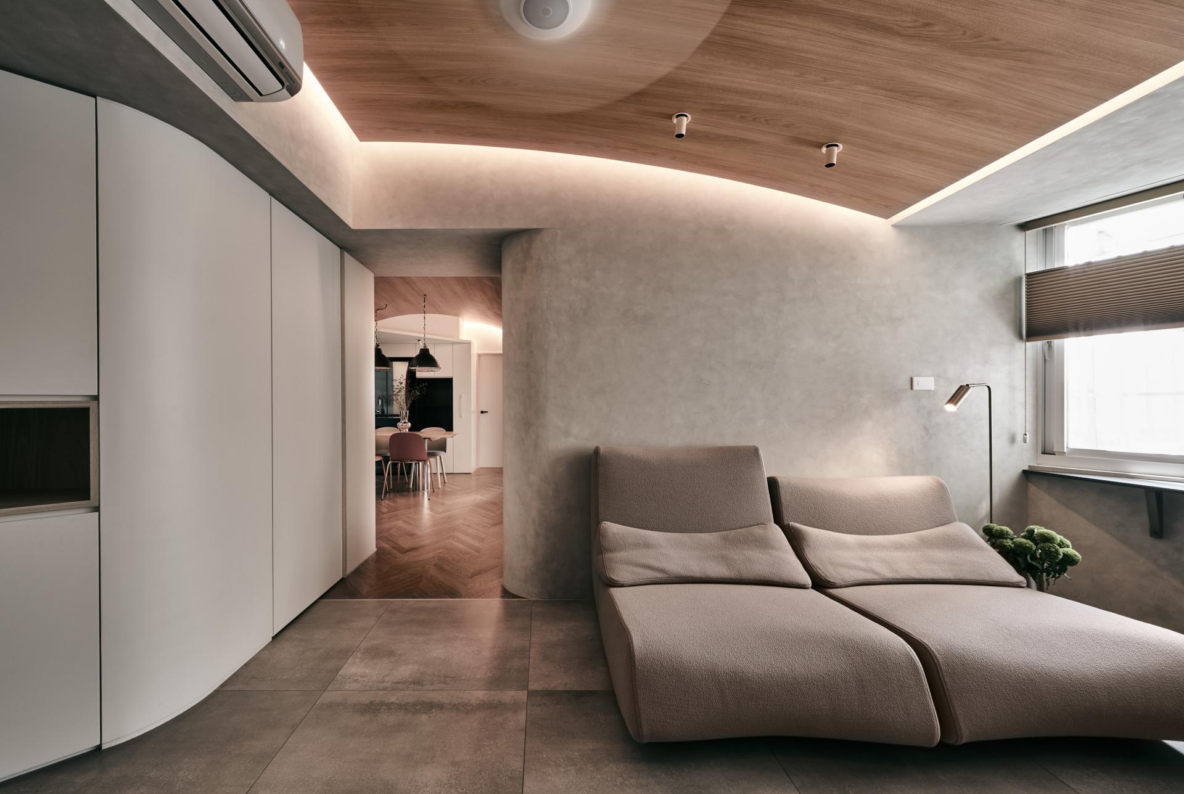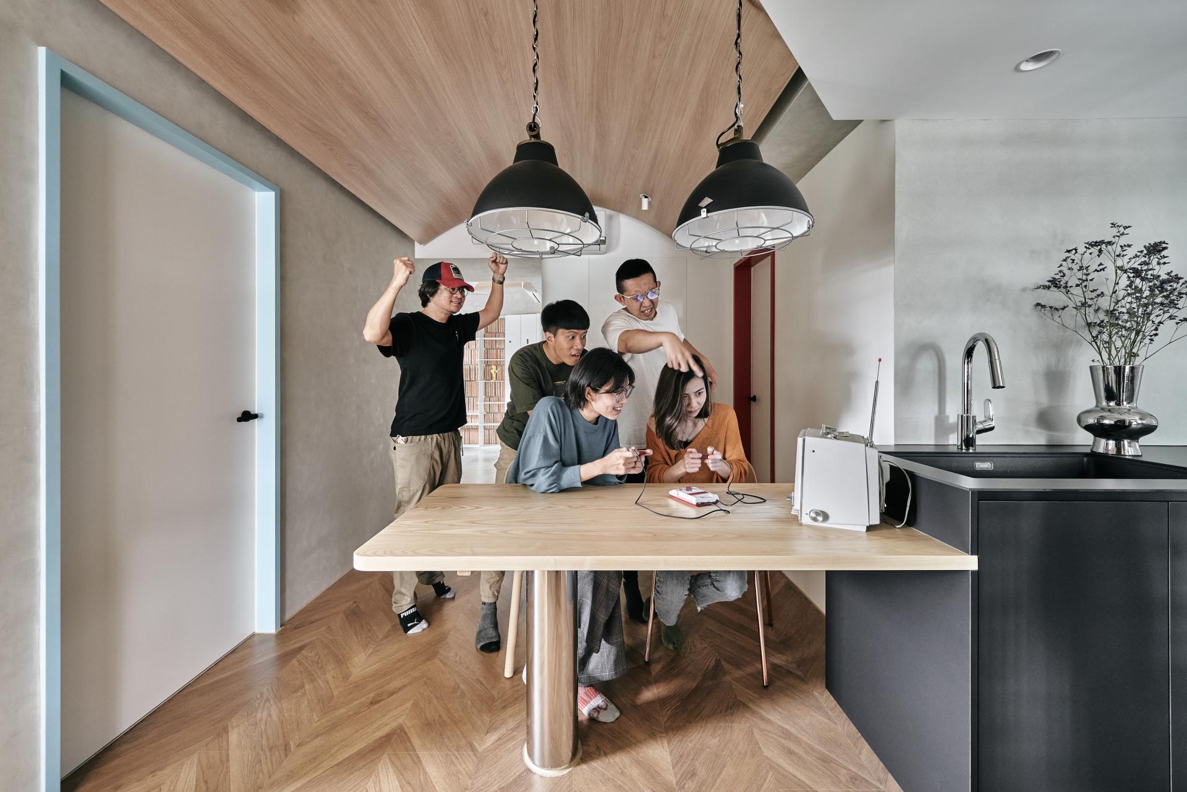
2022
Glamping Home
Entrant Company
MoreIn Design
Category
Interior Design - Industrial
Client's Name
Country / Region
Taiwan
The designer built upon the concept of family camping and incorporated tent-like stacking layers into the ceiling, combined with traffic flows that are more hidden and less direct, which effectively separates yet still connects the public and private areas. Elements of curves and arcs are integrated into the design of the façade, concealing the unsightly beams and columns while also providing storage function. Through some roundabout turns, the line of sight is adequately restricted, smooth traffic flows created, and connections built between spaces. A tent-like curvature design is incorporated into the ceiling, breaking away from the limits of horizontal and vertical structures of the building, and mitigating the height difference between the beams and the space. Various materials and textures are utilized to match the stacking layers, giving the space more visual vibrance.
With warm wooden textures and light gray lotos, a simple parent-child lifestyle atmosphere filled with warmth is created. The ceiling is imbued with curved surfaces, covering the living room, dining room and kitchen, and the line of sight extends to expand the breadth of the space. Grooves are left on the edges to give the space additional layering and expressive variations of light and shadow. Meanwhile, the designer also utilized recycled red bricks by waterjet cutting them into thin, decorative slices, and installing them vertically to give the living room a simple, childlike view. Through the arrangement of lines and curves, the visual sense of height in the space is extended. A white iron shelf, situated between beams of natural lighting, also helps to present a rich and charming display of light and shadow.
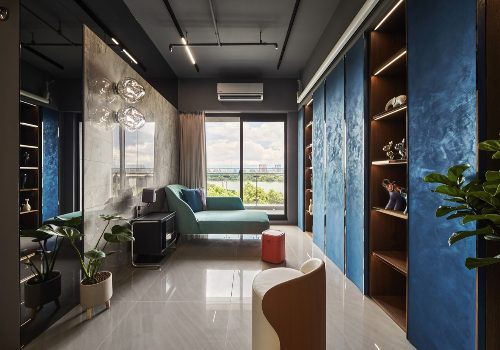
Entrant Company
Hengyueh Design
Category
Interior Design - Residential

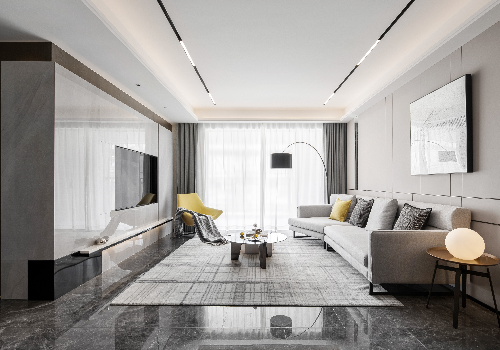
Entrant Company
Suoxiang Interior Design (Zhaoqing) Co. Ltd
Category
Interior Design - Residential

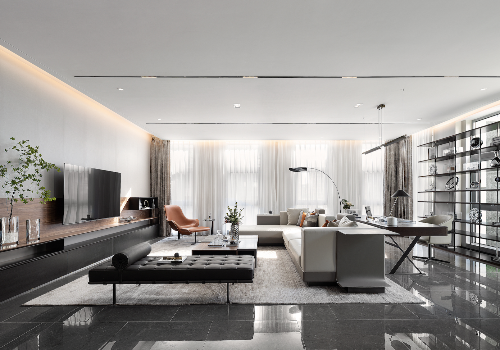
Entrant Company
ENG Design
Category
Interior Design - Residential

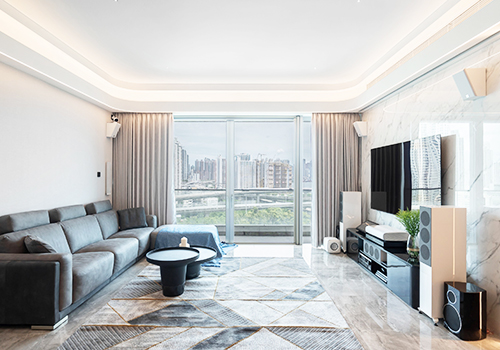
Entrant Company
Tade Design Group Ltd
Category
Interior Design - Interior Design / Other____

