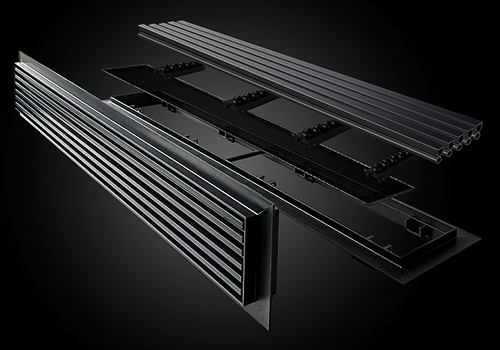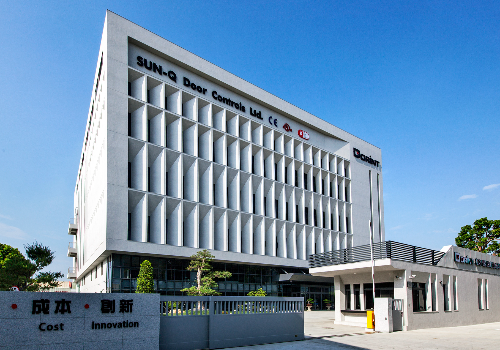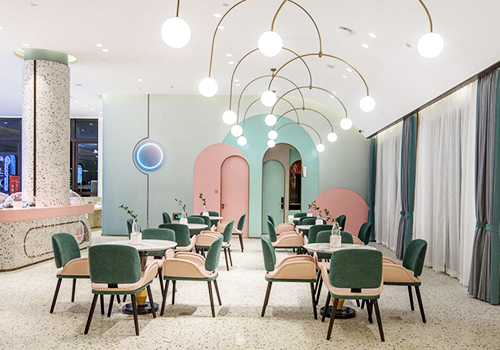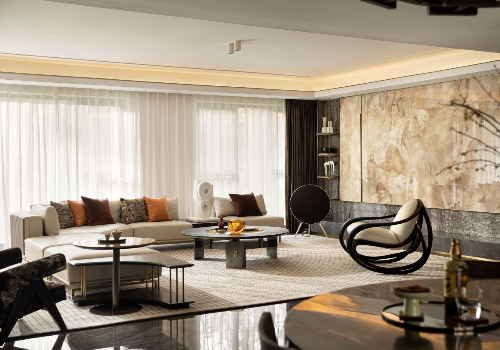
2022
Between the Silhouettes
Entrant Company
MoreIn Design
Category
Interior Design - Apartment
Client's Name
Country / Region
Taiwan
By shifting and adjusting the layout, this design greatly improved both the natural lighting and ventilation in this space. The balcony, which is located on the side of the living room, has become a stage for the child. The cabinets, with clean lines and simple colors, are separated from the ceiling and beams, so while they define and divide the spaces in the house, just enough opening is left for the lines of sight to meet the rays of sunlight as they sprinkle in. The gaps that mingle between the beams and cabinets mimic the trees that are out in the park, bringing interactions and a sense of flow into the homeowner’s family life while accentuating the structural characteristics of the building.
With a circular flow, the common area retains some flexibility for potential changes in configuration. By slightly separating the cabinets from the ceiling and beams and creating some gaps, the design allows for the mingling of lines of sight and beams of light. There are shelves in the midsection of the cabinets for books or other decorative items on display, and some of the beams are designed with slight angles so that they appear less oppressive or overbearing. Furthermore, the design is made with the homeowner’s health and allergies in mind, so only materials and paints that are low in formaldehyde are used, and all the facades are designed with clean lines and flat surfaces, which make them easy to clean and maintain, thus minimizing risks of allergic reactions.

Entrant Company
AIRBREEZE DESIGN GROUP
Category
Interior Design - Home Appliances


Entrant Company
T.E&C Architects & Associates
Category
Architecture - Office Building


Entrant Company
Zhao Di
Category
Interior Design - Commercial











