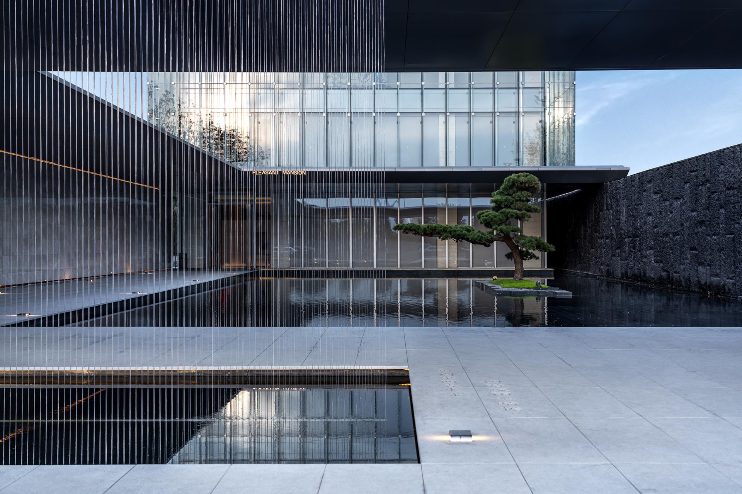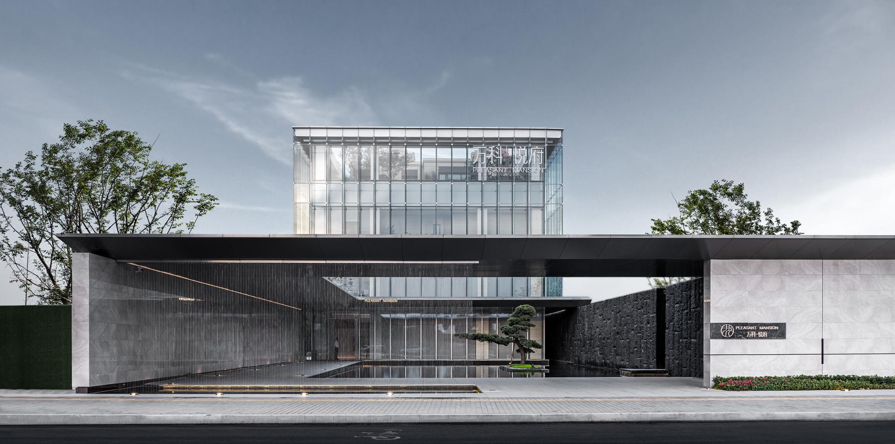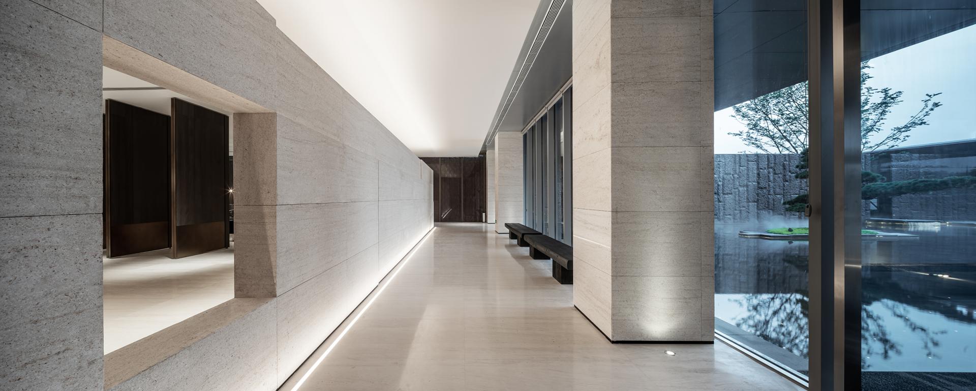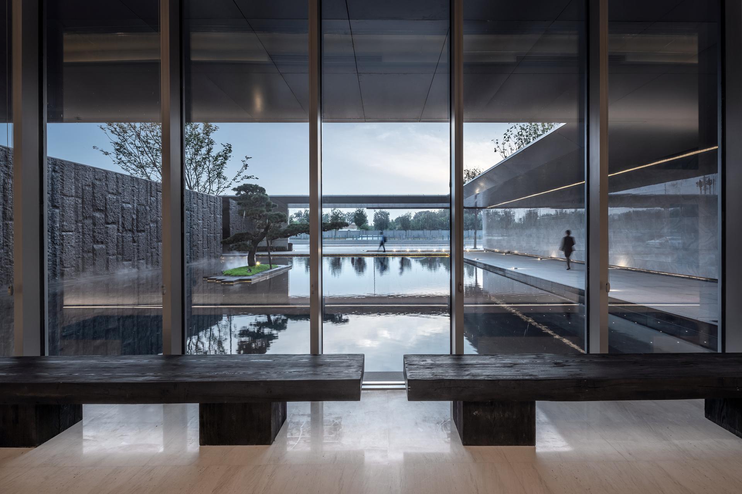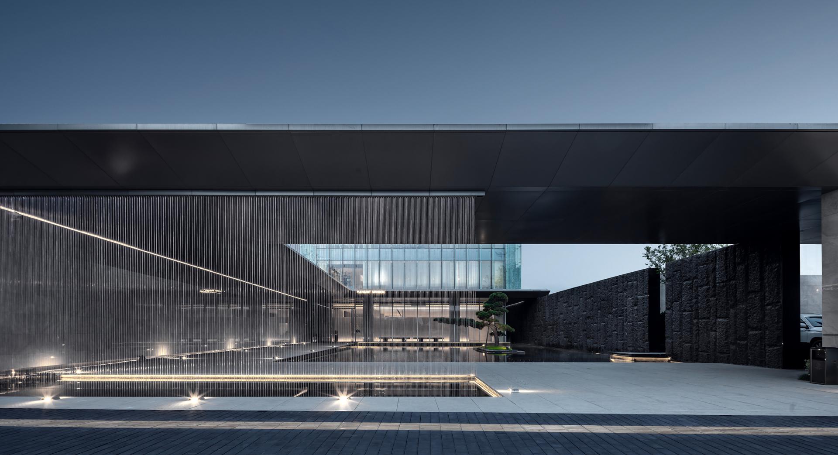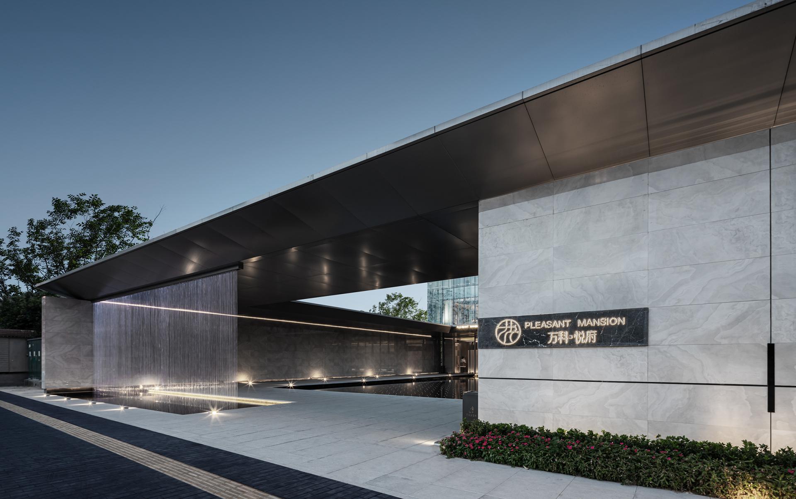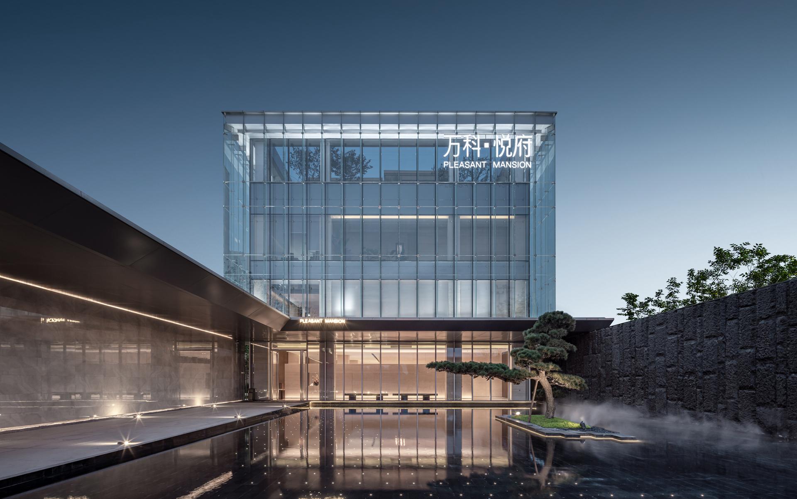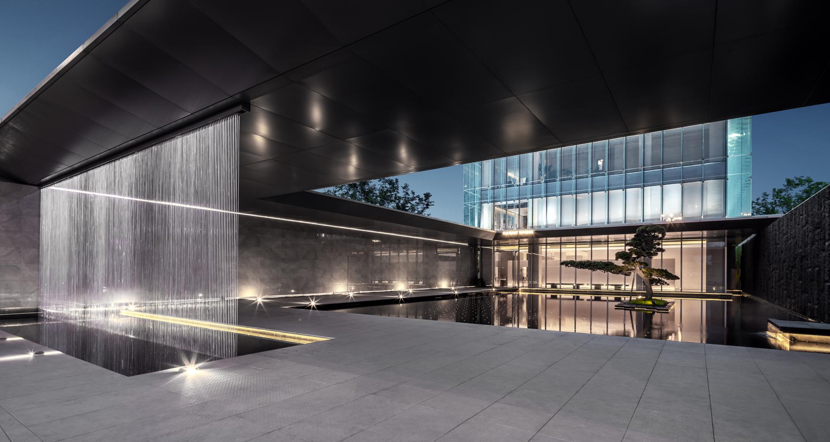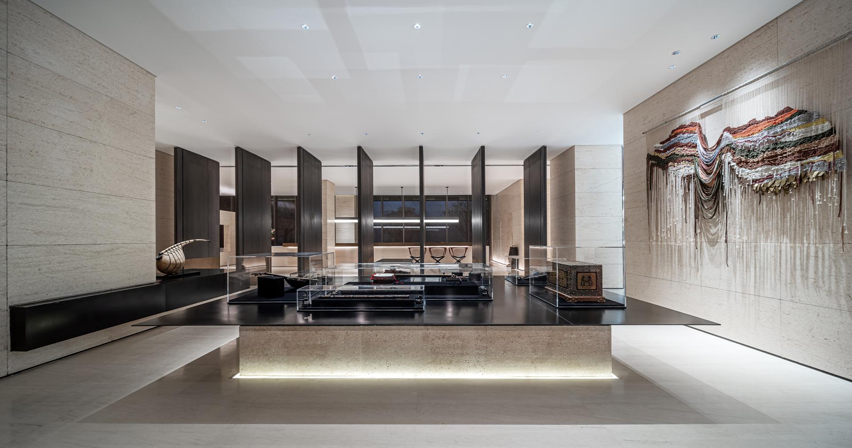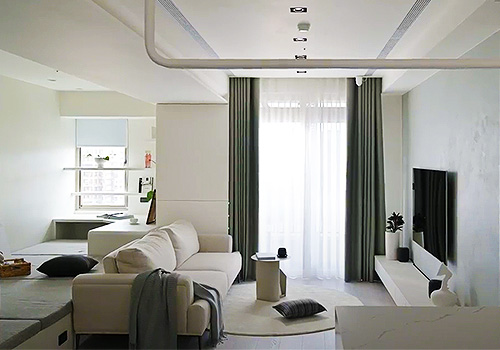
2022
PLEASANT MANSION Demonstration Area
Entrant Company
Huaxi Design
Category
Architecture - Commercial Low-Rise
Client's Name
Xi'an Zhuhong Real Estate Development Co., Ltd.
Country / Region
China
On the basis of international vision and technology, architects use the unique language of modern architecture to structure and shape the oriental traditional culture, to explore contemporary oriental aesthetics in architecture and further integrate the building into the cultural temperament of Xi'an. Therefore, in the process of architectural design, architects follow the principles of "form composition" and "application of traditional symbols" to endow the building with a calm atmosphere, solemn and elegant, and full of traditional flavor.
As a site limited by the space interface, architects fully analyze the surrounding environment, and use creative skills to expand the sense of space of sight, enrich the landscape effect of the site, and relieve the limited space. The design of the demonstration area adopts the concept of "adapting measures to local conditions", fully taps the site resources, renovates and upgrades the original buildings, and integrates into the cultural temperament of Xi'an.
What is even more wonderful is that the project creatively extracted and designed the concept of "Xianjing Fangyan" from the ancient capital culture of Xi'an, and imagined it as a cloister garden with an oriental minimalist style space. Xi'an's traditional introverted garden is abstracted into a combination of horizontal and vertical staggered surfaces, creating a poetic and painting artistic conception of "the forest is more peaceful while cicadas are chirping, the mountain is more secluded while the birds are singing".
The exhibition area is conceived as a cloister garden, and the traditional inward enclosed garden is abstracted into a modern sheet-like combination of horizontal and vertical interlacing in the project. The exhibition area is envisaged as a cloister garden. The traditional inward-enclosed garden is abstracted into a modern sheet-like combination of horizontal and vertical interlacing. The reflection of the building in the water courtyard space in the atrium is like a fairyland.
Limited by the narrow space of the site, the falling columns of the cloister have serious spatial purity. After several adjustments of the structural scheme, the column-free space of the one-armed cloister was finally completed.
Credits
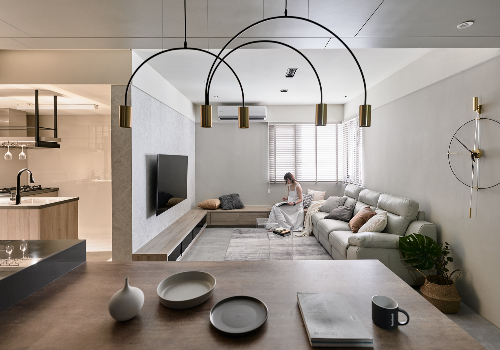
Entrant Company
SAMMI DESIGN
Category
Interior Design - Residential

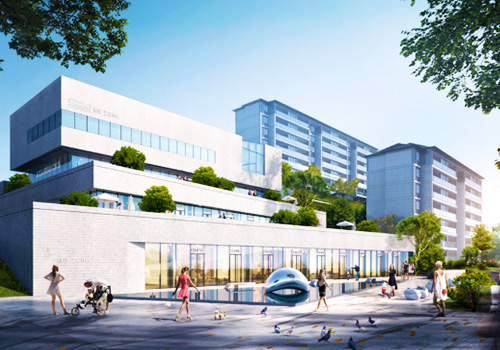
Entrant Company
JUNYUN Architecture Design Office Co., Ltd.
Category
Architecture - Residential Low-Rise

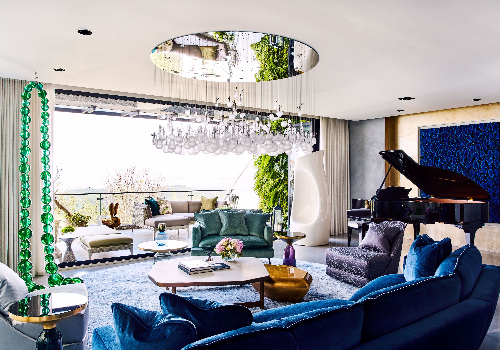
Entrant Company
L'atelier Fantasia
Category
Interior Design - Residential

