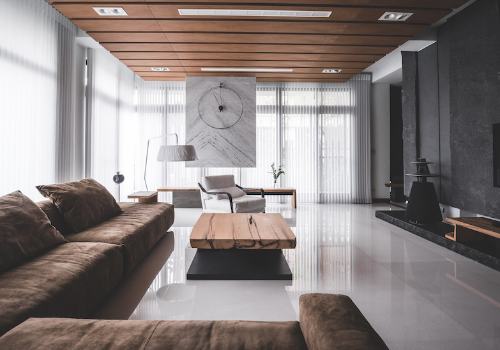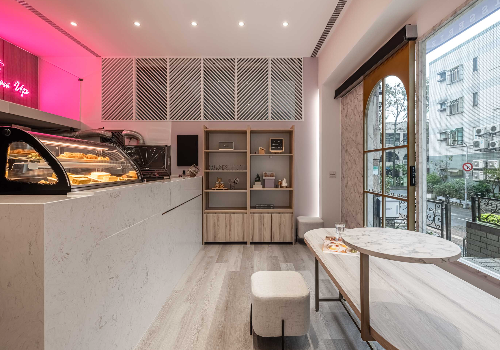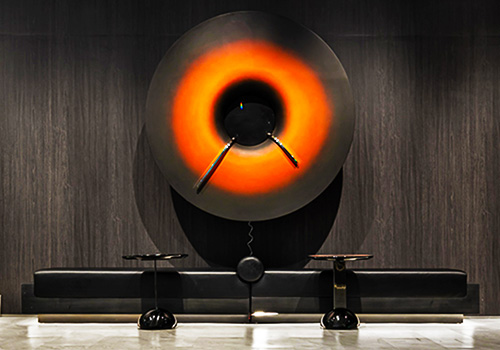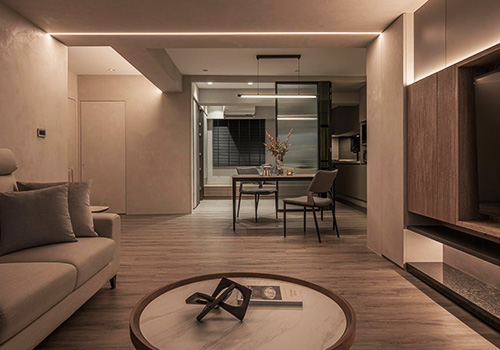
2022
CCCG · IDEAL VILLA
Entrant Company
JUNYUN Architecture Design Office Co., Ltd.
Category
Architecture - Residential Low-Rise
Client's Name
Chongqing Jiaxi Real Estate Development Co., Ltd.
Country / Region
China
The project is located in Yuelai New City, the core part of Liangjiang New Area. The educational, medical and public transportation facilities around it are gradually under construction. Due to convenient future traffic, the project will become a residential development rare in the urban center. The project’s Chinese name “Shi Yuan” (means ten parks) echoes the surrounding ten parks, like Wanjiashan Park and Xiangyang Park, becoming an ecological label that subtly interprets this ideal residential community.
The plot is long and narrow, spanning about 400m from west to east, with a height difference of nearly 20m between north and south. Thus, balancing the residential buildings and the site with inherent features was the most important design challenge. In response, the design team made residential buildings adapted to the narrow and long plot, set the main entrance in the center to form a cross-shaped landscape and transportation axis, and connected the whole residential community through an east-west visual corridor. Moreover, residential building groups are gradually set back, with level groups transitioning to vertical ones at higher position. Mountain Art Center, the commercial “art gallery”, magnifies various nodes.
Mountain Art Center, the sales center of the residential development, is centered on the design concept of “integrating into the mountain setting”. We did not adopt conventional treatment of cutting peak and filling valley for it. Instead, we created a 4-storey building by taking mountains as the design element, responding to the site elevation. The integration of this building with mountains around explores new spatial experiences.
To show pure and low-key architectural characteristics, the project abandons complicated design languages, without excessively highlighting facades. Based on the sedate gray tone, residential buildings are dotted by simplistic white lines, revealing a warm, simple temperament. Elastic coating, together with large-area glass fencing and exquisite metal grille, brings a sense of rhythm, creates a flat facade image, and expresses the elegance and delicacy of architectural appearance.
Simple materials and structure allow the buildings to better blend with natural landscapes, but this does not mean the boundary between them disappears. The project aims to erect the most “moderate” buildings.
Credits

Entrant Company
SKY Architectural Space Planning and Design
Category
Interior Design - Residential


Entrant Company
xingshi-studio
Category
Interior Design - Restaurants & Bars


Entrant Company
SRD DESIGN
Category
Interior Design - Hospitality










