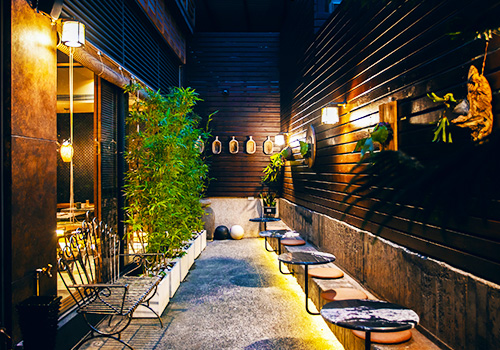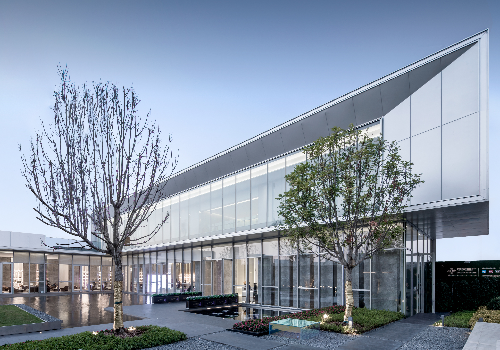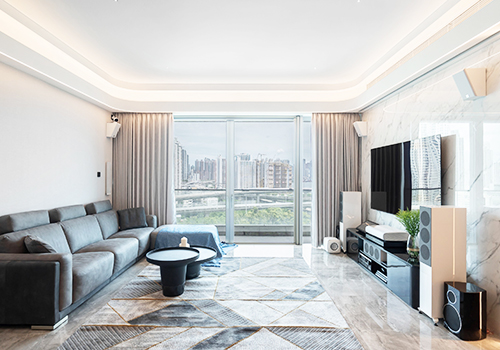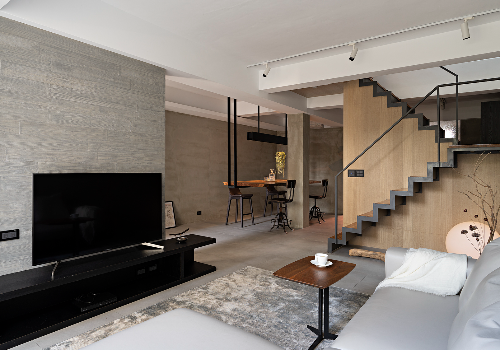
2022
Reinterpreting Women’s Rights
Entrant Company
SAMMI DESIGN
Category
Interior Design - Residential
Client's Name
Taipei C Residence
Country / Region
Taiwan
The needs of the occupants in this project are fairly simple, and the functional unit is highly customized for the woman's daily work and workout preferences.
In order to keep the space clean and blank, the entrance foyer is not a standard high cabinet, but a cloakroom, which focuses on the management of household items and shoes in the public area. The dining area is just outside the foyer. Unlike the commonly seen combination of dining room and kitchen, the multi-purpose room with glass sliding doors is to the left of the dining table axis. The spare garment closet and the dining area's electrical appliance cabinet are separated by light sliding doors to create a continuous visual effect, and to endow the guest room, study, and game room multiple functions. More often than not, it is an extension of the dining room and living room for gathering and socializing.
The kitchen echoes the dining area through the hallway, and the lacquered glass wall inside is used as a bulletin board or graffiti wall. The open layout of L-shaped kitchen counter, sink area, and hanging light cup holder also perfectly integrates the living habits of users. The exclusive gym on the left is separated by a large glass sliding door, so that the restrictive feeling of the corridor disappears. The fitness workout space is a private corner for the female homeowner, with a large full-body mirror for easy exercise posture, wall-mounted equipment, and Bluetooth lighting sensor with multi-colored light support, all of which enrich the use of the space.
The living room windows are defined by subtraction principles. The TV wall is made of a large surface with stone texture and corner cladding to show the exquisiteness of details. The audio-visual cabinet below the TV wall extends under the window sill, and serves as a comfortable bedroom area, which can accommodate more seats than movable furniture and contains storage function.
Throughout the whole project, the smooth flowing lines and the simple, clean, neutral and modern stylistic elements with an emphasis on texture are the distinctive design highlights.
Credits

Entrant Company
Nong Mu Design Engineering Company
Category
Interior Design - Restaurants & Bars


Entrant Company
GMA ARCHITECTURAL & URBAN DESIGN
Category
Architecture - Commercial Low-Rise


Entrant Company
Tade Design Group Ltd
Category
Interior Design - Residential











