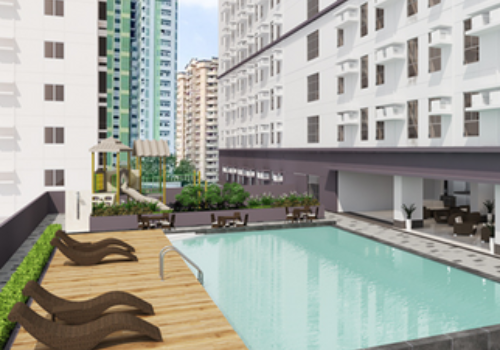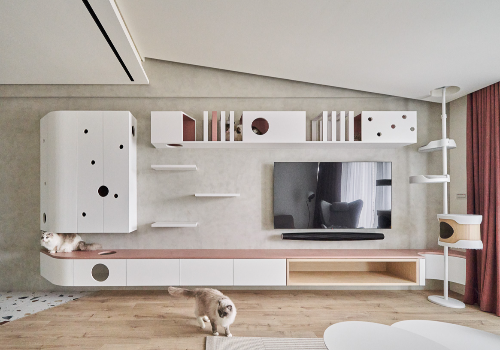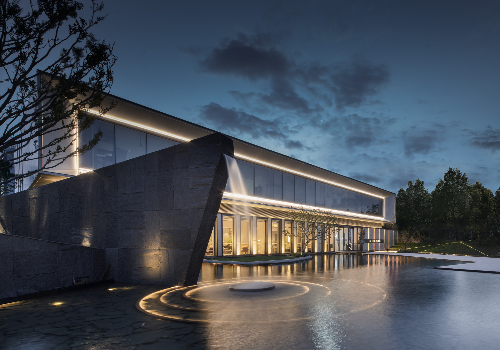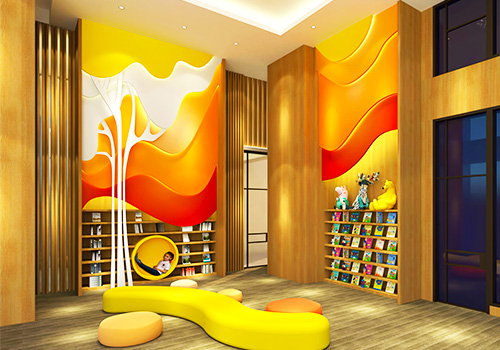
2022
Wenchang Yajun
Entrant Company
JUNYUN Architecture Design Office Co., Ltd.
Category
Property Development - Residential High-rise
Client's Name
Hainan Zhongdu Real Estate Management Co., Ltd.
Country / Region
China
Located in the area around Aerospace Avenue in Wenchang, Hainan Province, the project enjoys convenient transportation access, sufficient educational resources and sound living facilities. Buildings around the plot are mainly constructed in the south-north direction along Aerospace Avenue. With a large elevation difference, the site is mainly composed of flattened fields, on which existing trees need to be transplanted.
Master planning:
Based on the site’s conditions, the designers apply the modern design concept of respecting nature. In exploring the harmony between the residential buildings and the natural environment, the design team achieves a balance among the residential community, the market and urban values.
The residential community is composed of building clusters featuring open-ended central yards. The organization of residential buildings creates transparent and open courtyard spaces, whilst also ensuring the privacy of dwellers’ life. In addition, a kindergarten and public supporting facilities are set on the south side of the main entrance, which can not only facilitate residents' life but also isolate the noise from urban roads.
Facade design:
As traditional apartment building facades can no longer fully meet the demands for urban development and living environment upgrading, residences with public-building-style facades have emerged, which present a more modern and artistic touch. Wenchang, where the project sits, is a city with booming tourism and aerospace R&D industry. The modern public-building-style facades of the residential development well fit into the city’s image.
Without complicated external decorations, the defined blocks are clearly connected, highlighting the facades’ proportions. Besides, the simple roof form provides a sedate visual effect. Coated with light-colored stone-like paint and embellished with light grey metal lines, the exteriors strengthen the transparency of the buildings and highlight the concise yet powerful frame and textures of the facades.
Credits

Entrant Company
Avida Land, Corp.
Category
Property Development - Residential High-rise


Entrant Company
MoreIn Design
Category
Interior Design - Residential


Entrant Company
OPS DESIGN
Category
Interior Design - Hospitality










