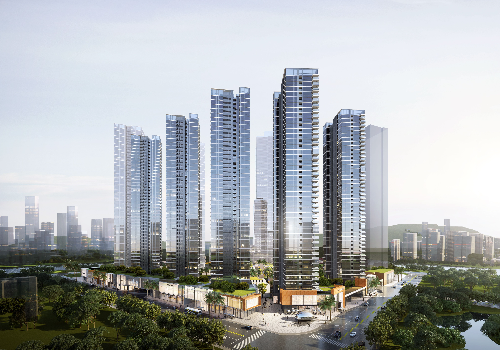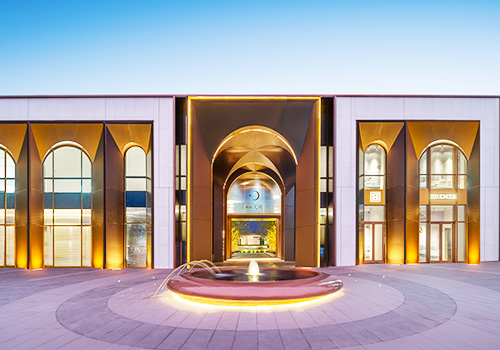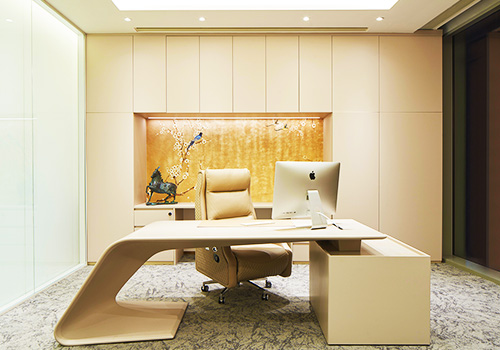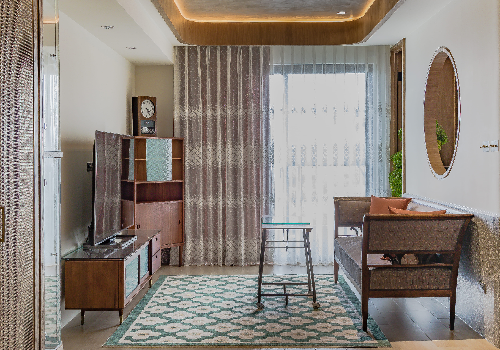
2022
The Boundlessness Beyond Limits
Entrant Company
Surcreative Interior Design Co Ltd
Category
Interior Design - Residential
Client's Name
Country / Region
Taiwan
Whiteness as the medium links the cool gray stone with the elegant and organic wooden materials. The minimalist sleek texture and practical durability of the architectural concrete embrace the family of different generations, protecting it safely under the roof. With a great natural lighting introduced inside the space of simplicity and fluidity, the spatial perception is expanded through whiteness to establish a Japanese minimalism. The use of coating and stone, on the other hand, create a sense of bulkiness while the brushed solid wood balanced out their opposite features to reach the harmony. As a result, the narrowed, small, and old building is reclothed with architectural concrete to not only become much pleasing to the eyes but also more practical to the residents.
Architectural concrete is not only simple in elements but also good at quick absorption and release of heat. It is easy to clean with its tough sleek surface, which looks simplistic and easy on the eye. While it renders light and shadow particularly well, designers often apply glass and wood as the media to introduce more translucency and natural vibe to the building. It is the general concept that is applied to this project. Compared to the coldness of gray color on the exterior that frames, the elegance of wood and the spread of white tone in the interior help expand the spatial perception and illuminate daily living.
The layout is rather simply precise, with semi-open plan translucent partitions that divide the common area. Wooden rhombus lattice is applied on the partitions and the ceiling that allows lighting to travel without barriers. In the kitchen, the classical molding cabinet door adds a minimalist style to the ambience. A fresh and illuminating color palette, on the other hand, extends the perception at the end of the common area.
In addition, the black wall-mounted cloth hanger, the storage room at the corner close to the rooftop, and the installation of mirrors, all contribute to a small-sized living space. With a brighter and livelier atmosphere in the house, the design opens up an infinite imagination for the residents.
Credits

Entrant Company
Shenzhen Cube Architectural Design Consulting Co., Ltd (CUBE DESIGN)
Category
Architecture - Conceptual


Entrant Company
REMAC TY
Category
Architecture - Commercial Low-Rise












