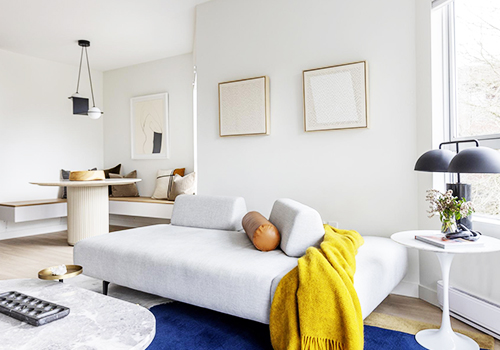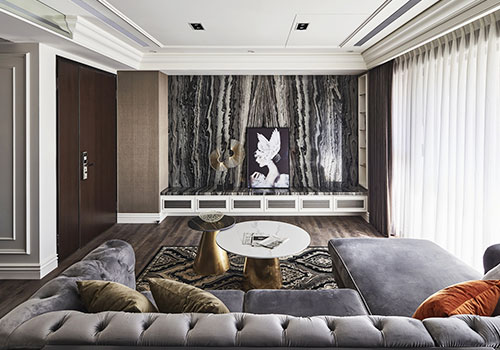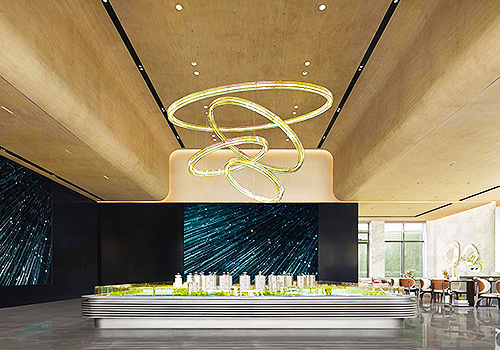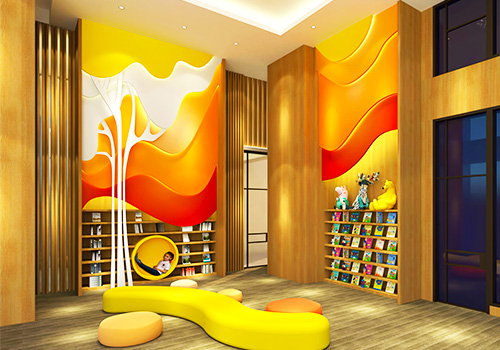
2022
The Essence
Entrant Company
MoreIn Design
Category
Interior Design - Residential
Client's Name
Country / Region
Taiwan
In a common multi-family residential space, we often encounter such issues as large beams and imbalanced structures. We try to turn these defects of the apartment into unique strengths in the most simple and natural way. By converting materials and introducing sunlight, we upgrade the quality and inner spirit of life in this space. We further maximize the function and storage of the space, presenting the purest and most comfortable essence.
For the public sphere, we rearrange the fragmented space and focus on a long table for family gathering and bonding. We also weaken the stiffness of the structure and extend the upward vision of the space. Both sides of the beam are covered with large zebra wood with titanium-plated metal at the bottom. With the contrast of the materials, we present natural and exquisite texture, turning the beam into a focus of the apartment.
The master bedroom is divided into a working area and sleeping area through the use of grilles. The diagonally upward opening of the ceiling leads one to see the sky when lying in bed. The gaps and directions of the grilles are based on the angles of sunshine. The light and shadow in the space change beautifully with the sun.
In this case, we reset the user behavior to reduce a large number of decoration and coating behaviors; in addition to reducing the consumption of building materials, we also reduce the user's material desires, thereby reducing the consumption of earth resources.

Entrant Company
Schedio Spaces
Category
Interior Design - Apartment


Entrant Company
Shizhudesign
Category
Interior Design - Residential


Entrant Company
EH DESIGN GROUP
Category
Interior Design - Mix Use Building: Residential & Commercial










