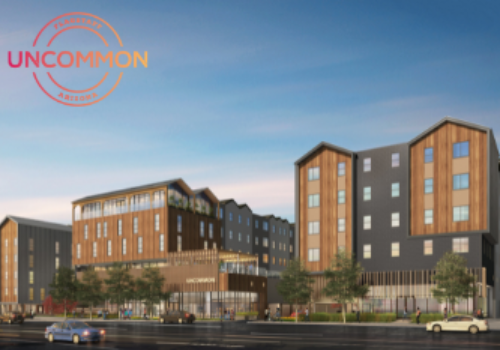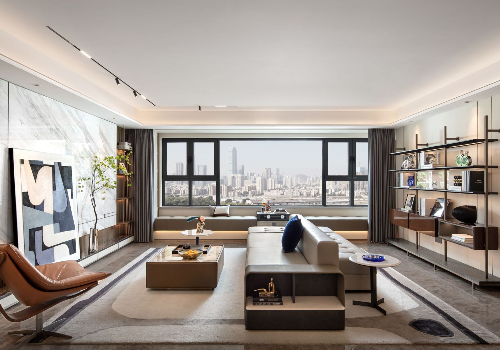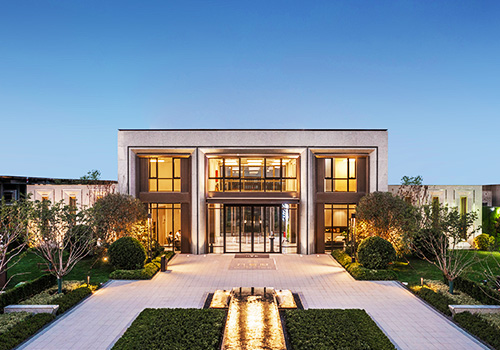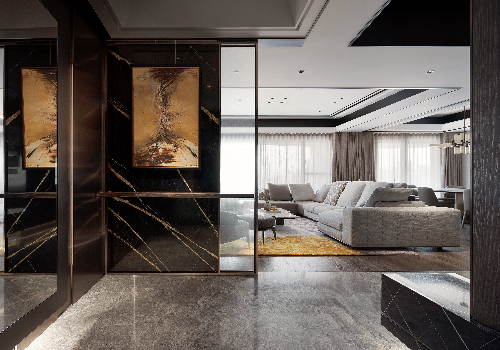
2022
CHAOZHOU Happiness Village
Entrant Company
CHUN-ZHU Construction Co., Ltd
Category
Landscape Design (New) - Parks & Open Space Landscape
Client's Name
Country / Region
Taiwan
The project went through a series of communication and coordination to achieve the perfect result. The site was originally a military base, so the design team has made significant changes to the outlook. The infrastructure of water supply, drainage, and electrical wiring was all underground. And the route was also re-planned to create an environment with low interference between people and vehicles. In addition, to meet the needs of all people, the space is designed to be barrier-free for children, youth, the elderly, and the physically challenged, both inside and outside. For example, sandpits, slides, playgrounds, grasslands for children, and trails and activity areas for the elderly. In addition, there is a plaza, adult pavilion, children pavilion, and indoor exhibition spaces. Finally, the design team reverses the impression of the military base and the concept of the social welfare center to create a new playground for people of all ages.
Credits

Entrant Company
CA Student Living
Category
Property Website - Property / Developer


Entrant Company
SRD DESIGN
Category
Interior Design - Hospitality


Entrant Company
Shanghai PT Architecture Design & Consultant Co.,Ltd.
Category
Architecture - Commercial Low-Rise


Entrant Company
Kiaro Interior L.T.D
Category
Interior Design - Residential









