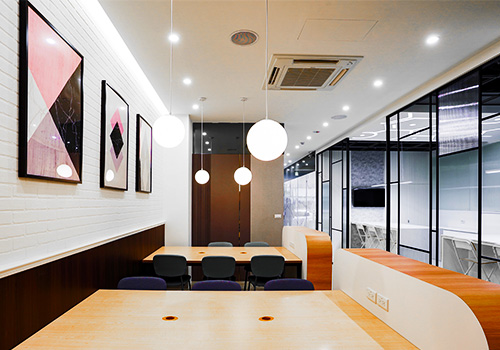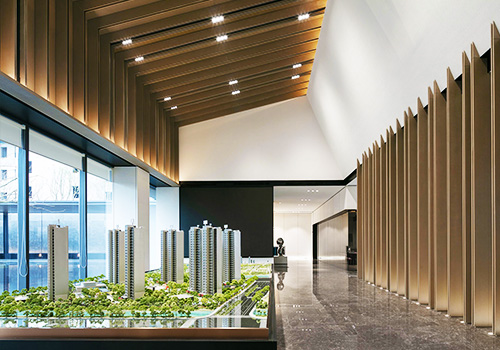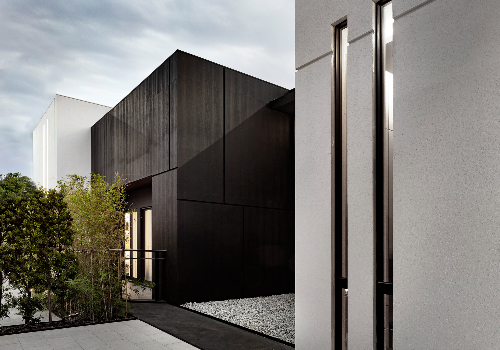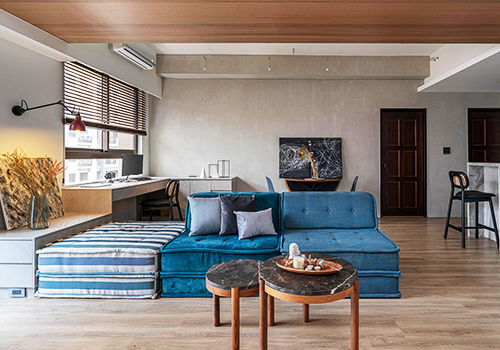
2022
L HOUSE
Entrant Company
Tsikan interior design
Category
Interior Design - Living Spaces
Client's Name
Country / Region
Taiwan
Love, live, and laugh are the principles the happy couple lives by. The letter L symbolizes love and happiness, as the saying mentions. Therefore, in this design project, the designer forged an interior concept with the properties of the letter L. The room layout is transformed into the alphabet with beautiful and accurate edges and angles throughout the property. The area obtains an expansive appearance through proper use of spatial management, allowing endless opportunities for function and aesthetics.
Upon entering the property, an enormous artistic textured wall greets the clients with soul-alleviating cloud-like patterns. The wall stretches from the dining area to the living room, tethering the two regions into one massive joint room, which reshapes the spaces. A wall-sized window engulfs the wall, allowing gorgeous natural light to flow through soft opaque curtains. The designer expanded the area by transforming an unpleasant-looking ceiling bar above the living space into an astounding partition beam. The newly open design breathes a welcoming breath for additional family members.
Tackling the challenges of a small kitchen, the designer utilized the space by installing dangling lights above the bar, thus increasing the flexibility of the area. The lights function as soft but adequate lighting for the kitchen and bar, increasing comfort and flexibility. The bathroom entry in the master bedroom is reconstructed with a hidden door, improving the elegance of the bedroom. To enhance sound control, audio systems are installed inside the TV wall to maintain the hidden storage aspect while remaining fully functional with minimal clutter.
The project surface area spanned 75 square meters. The designer created a layout design that improved the quality of life through spatial expansion, functional needs, and aesthetics. The new arrangements are highly compatible for flexible use of the rooms, allowing the clients to comfortably utilize every aspect of the property for events, activities, storage, or aesthetics.
Credits

Entrant Company
One Five Two Nine Interior Design Co., Ltd.
Category
Interior Design - Office


Entrant Company
Dejoy International Architects
Category
Interior Design - Service Centers












