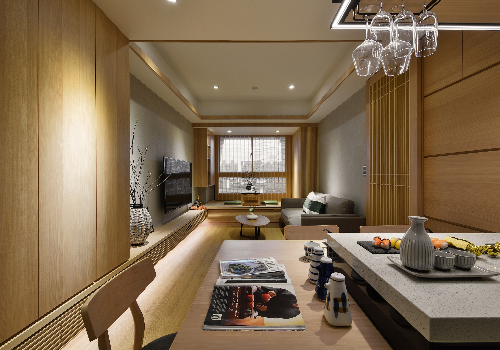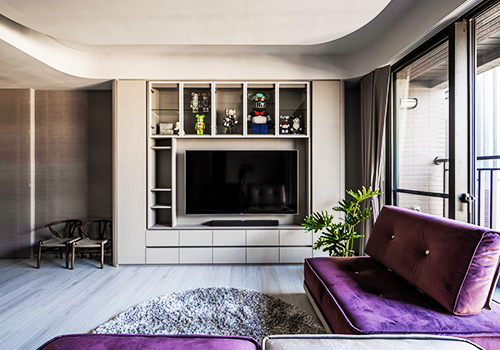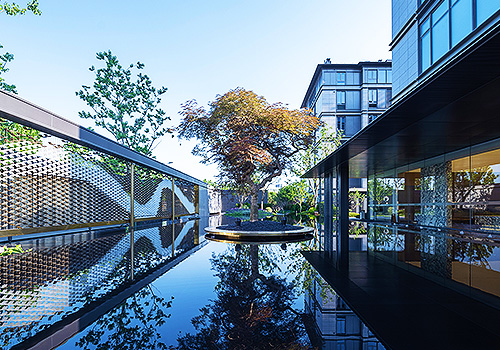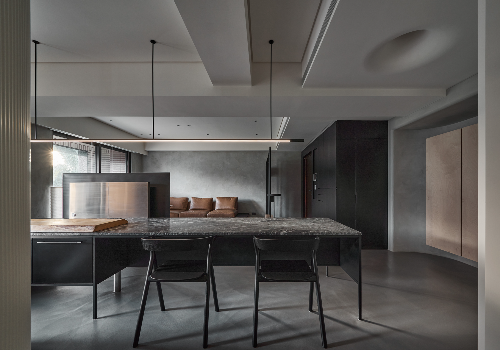
2022
Yiwu The Osmanthus Grace Kindergarten
Entrant Company
Hangzhou 9M Architectural Design Co., Ltd.
Category
Architecture - Educational
Client's Name
Country / Region
China
The project located in Yiwu, China, is designed to build a wonderland for children, inspired by the concept of "The Wizard of Oz". We believe that there is no "fixed idea" of everything in children's world, including the definition of "space". Walls do not need to be straight, and lands do not need to be all flat. Our team wishes that children can explore, recombine, and define their own "space" in a flexible structure, just as they are having fun in the forest.
The buildings of the kindergarten are arranged casually but with well-proportion surrounding a central garden. The center garden is used as a shared space for all the children to play together, including several nodes such as a game equipment area, colorful ground marks, and a botanical garden. Abundant experiences of visual, tactile, and olfactory senses are provided by different colors, shapes, and objects. Sensual experience as being in nature is brought to children to the maximum extent.
The facade of the building, which circulates the central courtyard, is bright and scattered in color. The semi-open fences are introduced into the design to keep children safe while opening up the space and bringing better light conditions and ventilation, creating a closer connection with the outside. The buildings are designed in the form of houses. We believe that the familiar shape of the house will make them feel secure in kindergarten, helping them to better adapt to collective life. Activity spaces with different themes are set up on the roof. Semi-open fences are also introduced in the design there to gently divide different spaces so that children can get as much space experience as possible in the area.

Entrant Company
Future Life Interior Design
Category
Interior Design - Living Spaces


Entrant Company
Temple of Light Design Studio
Category
Interior Design - Residential


Entrant Company
Hangzhou Gescape Design Co., Ltd
Category
Landscape Design (New) - Residential Landscape




