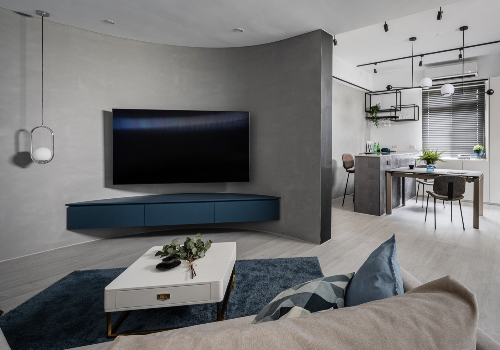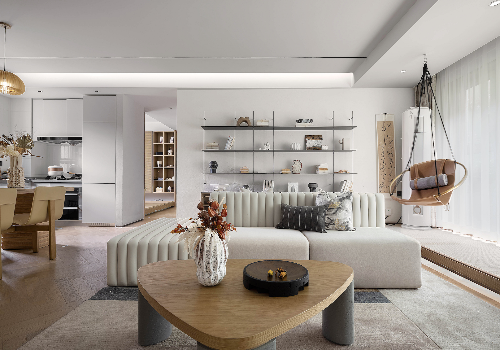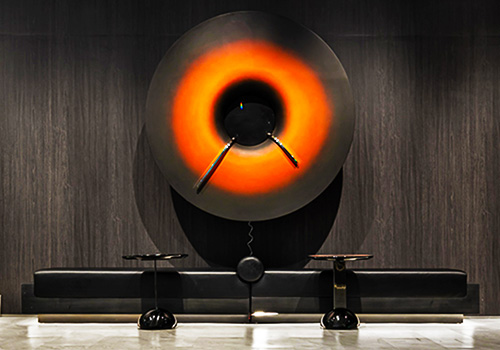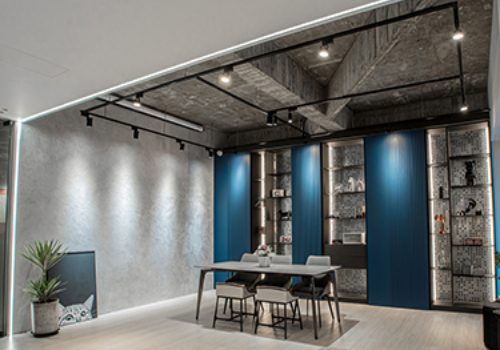
2022
Sound of Words
Entrant Company
S.H. STUDIO
Category
Interior Design - Residential
Client's Name
Country / Region
Taiwan
Light, melody, and scent of books flow in and permeate the room. A home is a gathering place of distinctive senses and aesthetics, a safe house that harbors the mind and the body, keeping storms and rains away from ordinary living.
The renovation project of a twenty-year-old four-story house turns the elegance of neoclassicism into modern minimalism. A shared space with larger openings for lighting and broader prospects for the first floor dictate its aesthetics. Here the living room serves as a hallway for guests, where the presence of a piano and larger dining and kitchen areas next to it facilitates the circulation during small parties or concerts. The basement is the activity area for the host and hostess with its study room, entertainment area, and gymnasium. A series of thick cupboards cover the post and beams define the border between the study and recreation areas. The double-sided use of the half-perforated TV shelf also determines the nature of active and quiet places as it flips between two spaces. The ease of transitions seems like the intuitive flip of a switch. The private areas of the second and third floors accommodate the bedrooms and smaller living areas, and Japanese-style rooms with tatami straw mats. The simplicity of color scheme and linearity sprinkled with hints of color integrate the spatial diversity into a rhythmic order. There are quiet areas on every corner as one turns around, and the sightline lingers on the intersecting zone of beauty. Home becomes a rich layering of movable landscapes.
Credits

Entrant Company
yu chu interior design
Category
Interior Design - Residential


Entrant Company
ENG Design
Category
Interior Design - Residential


Entrant Company
SRD DESIGN
Category
Interior Design - Hospitality


Entrant Company
Yicai Interior Decoration Design Co., Ltd
Category
Interior Design - Office









