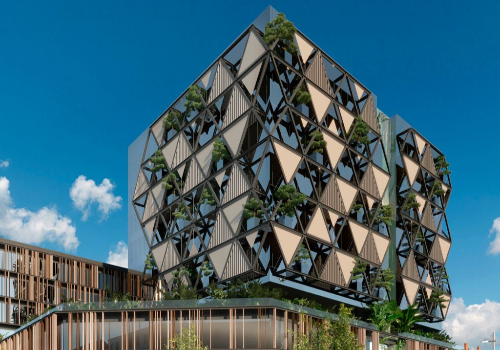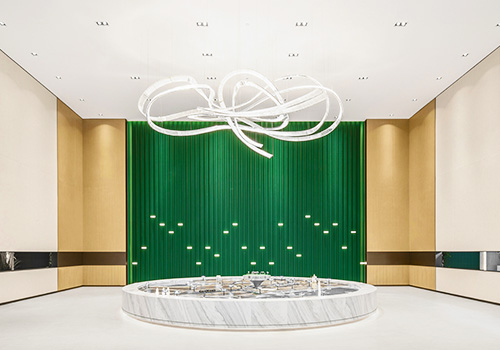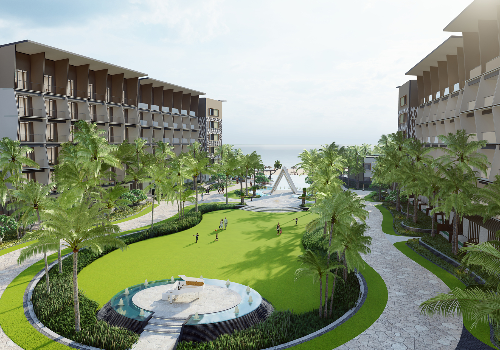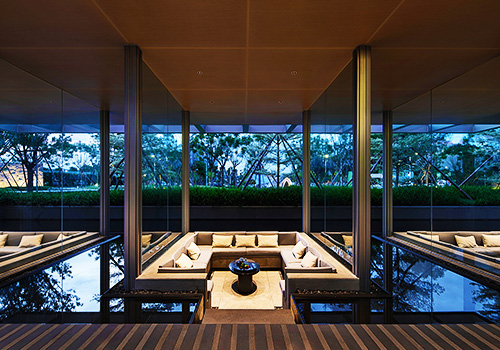
2022
Modulation
Entrant Company
Zay design
Category
Interior Design - Residential
Client's Name
Hsieh Residence
Country / Region
Taiwan
The indoor area of this project is more than 140m2; it is a renovation of an old single-layered residence. Since the original layout was evidently incompatible with the needs of the current user, therefore, the first step taken by the design team was to remove all old interior decorations, starting with re-arranging the partitioning and circulation.
Taking into consideration the brilliant circulation and the sense of openness demonstrated by the public space after the planning, there are three main focuses to the design: the first part is with the pre-requisite of ensuring the adequate depth of the lounge, the rectangular space behind the long sofa is segmented to become the boy’s room, while large white checkered glass doors with electric curtain inside the room have replaced the physical wall separation, thereby accomplishing the three points of activating the actual efficacy of space, attaining visual openness and the beautiful end view effects. The second part is keeping the depth of field and the path for natural lighting for the front balcony, ensuring it is not blocked by the closed room, but rather blends into the public space via the setting of the multifunctional open recreational zone. The third part is boldly adopting pre-reinforced suspension building masses by the foyer side and at the position of the television wall, thereby replacing the standard wall lines and the screen function which separates spaces, allowing the wooden Herringbone flooring with optimized area extension to create an interesting sense of flowing at low angle of views, while also allowing each distinctively separate venue to maintain a mutual connection with each other.
Moreover, given the house owner’s style preference and the demand for large storage, these functions are integrated at places including the kitchen corner, the end wall to the dining room, along the corridor, as well as the independent rooms, particularly the continuous surfaces from the dining room to the corridor, where the white foundation with light classical cubic styled forms are adopted, which ingeniously integrated the various room doors and cabinet doors to sculpt the refreshingly romantic main view.
Credits

Entrant Company
R.evolution, OPEN AD
Category
Architecture - Sustainable / Environmental / Green


Entrant Company
SHANGHAI HEXI ARCHITECTURAL DESIGN CO., LTD
Category
Interior Design - Hospitality


Entrant Company
H&A Landscape
Category
Landscape Design (New) - Hotel & Resort Landscape


Entrant Company
WSD
Category
Interior Design - Commercial










