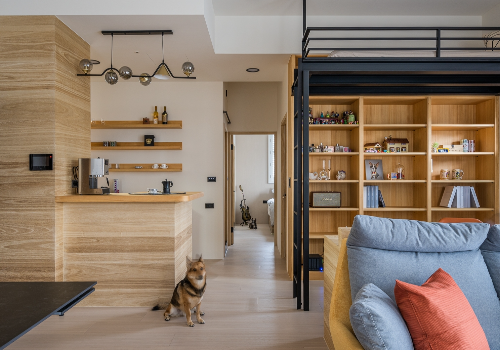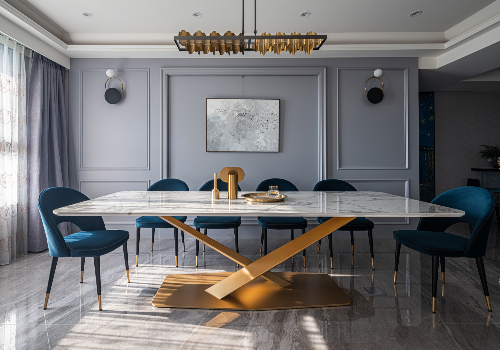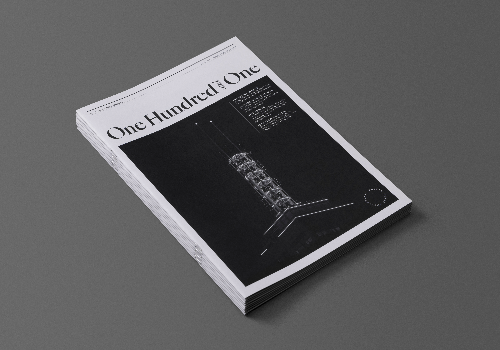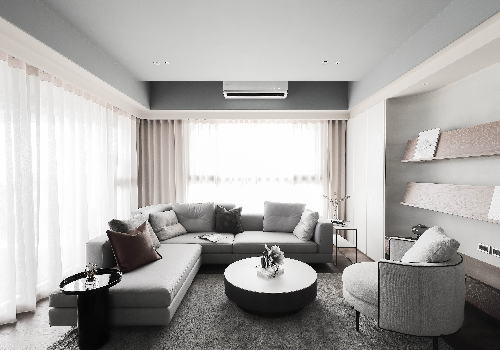
2022
Yunlin·Ueno Bookstore
Entrant Company
BDSD Boundless Design
Category
Interior Design - Recreation Spaces
Client's Name
Country / Region
China
The symbiotic relationship between people and bookstores is guided by spirit and connected by emotion, which is the focus of Ueno Bookhouse's design. After the original sloping building structure has been corrected, the layout of the space has been reorganized, and the action track and emotional appeal of people in the bookstore will be reorganized and presented.
In the library of nearly 300 square meters, coffee and books are the main functional forms. On this basis, knowledge seeking, talks, leisure and other multiple experiences are integrated, striving to create a multi-cultural complex urban space.
The reading leisure area on the first floor of the library is mainly made of wood structure, highlighting the natural nature of the space. Warm wood color precipitation time texture, create a proper space temperament. The shape of the roof square is similar to the arranged bookshelf. The structure extends from the facade to the top, which is also the infinite extension of the thought, giving the space more imaginable expectations.
The preserved old brick walls echo the acrylic shaped bar counter, creating a wonderful chemical reaction between the old and the new. The emotional memory connected by the smell of books, wood and coffee becomes more and more mellow under the ooze of time.
The long and narrow area behind the bookcase is used to create a private reading area, where the past is restored. The old brick is entwined with tree vines, and the classical sculpture is placed in it, which looks like the time is still, primitive yet elegant. The small window just casts the sky light into the range of one person's reading. Pick up a good book and return to yourself in this moment of concentration.
Looking out from the separate reading area, you happen to see an old boiler converted into a time box. The pages hanging vertically at will above tell the story of time. Acrylic elements continue to be used here, cut into the shape of old stone bricks, and blend with the original wall.
Credits

Entrant Company
JJ DESIGN EMMA
Category
Interior Design - Residential


Entrant Company
Pure Interior Design Limited Company
Category
Interior Design - Residential


Entrant Company
Hundredweight
Category
Property Content - Magazine











