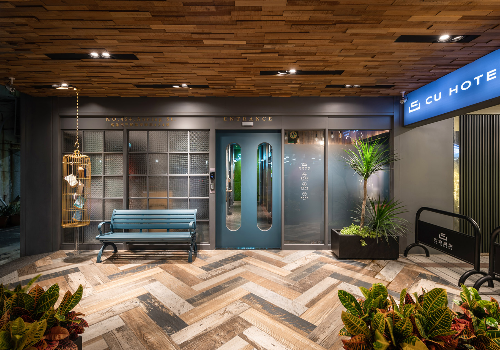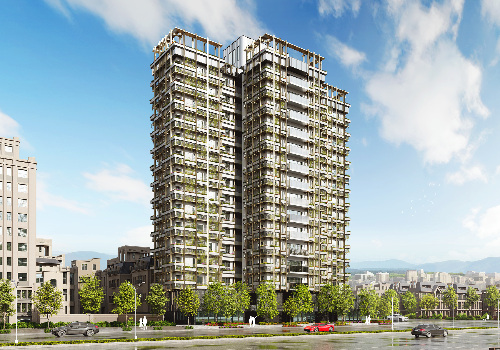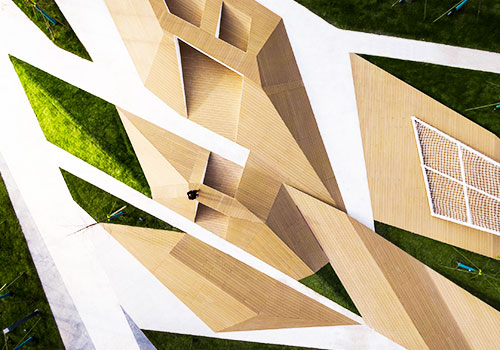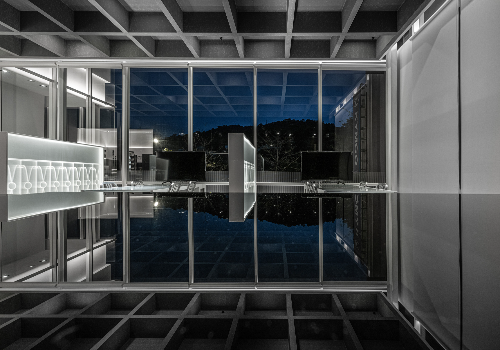
2022
Dance with Nature
Entrant Company
YUAN KING INTERNATIONAL INTERIOR DESIGN CO.,LTD
Category
Interior Design - Residential
Client's Name
Country / Region
Taiwan
The owner of this case is very thoughtful about the interior design. The owner hope the house to be unique and full of personality . As the hopes to have a unique and innovative feeling, and requires that the wall not to be left blank ,there must be a special material on the it. In response to the homeowner’s request , the designer looked for a variety of natural materials, using modern style and natural materials to coexist, so that the natural stone in the living room will layout levelly on the wall. Using modern style and natural materials to coexist, let the natural stone in the living room be laid out on the wall in layers with lighting effects, through the rough texture of the stone, create the visual tension of the wall . With the design of the ceiling shape, make the living room becomes the eye-catching focal point in the open space, that makes the space become diversified and rich.
The extremely spacious public area is reserved. Keep the dining room, living room, kitchen, and bar are presented in a completely open attitude. To improve the interaction during gatherings with dear friends, the three co-existing areas are designed in a centralized manner to create intersections with each other.

Entrant Company
Treasure Interior Design Co.
Category
Interior Design - Hotels & Resorts


Entrant Company
Live True Construction Co., Ltd.
Category
Architecture - Conceptual


Entrant Company
HID
Category
Landscape Design (New) - Parks & Open Space Landscape











