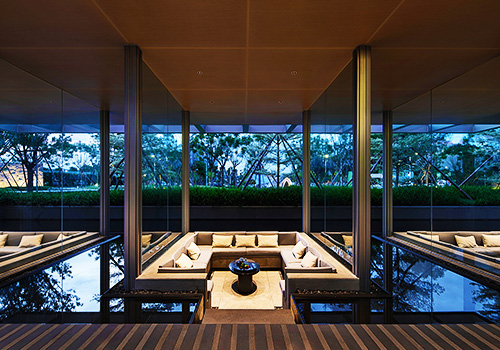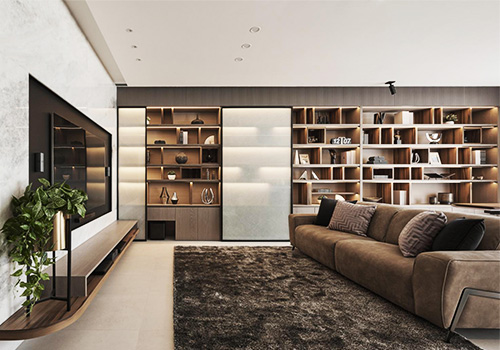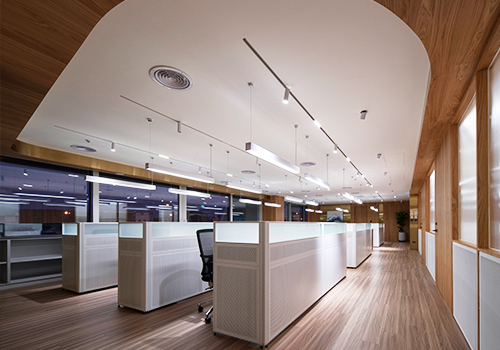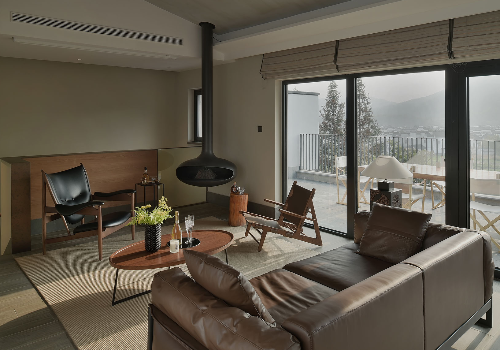
2022
Wooden House
Entrant Company
EGO DESIGN STUDIO
Category
Interior Design - Residential
Client's Name
Weng‘s Residence
Country / Region
Taiwan
Having experienced a family relationship with more gatherings and more separations, one always hopes to have a place to develop a strong family bond. The pattern of the original house was remodeled and reorganized to create a home with three bedrooms and an L-shaped shared living area. Through the reconstruction of the layout, the shared living area is expanded so that families have more time and space for interactions. The designer uses black, white, and gray tones with warm wood to connect the whole residence, creating a comfortable and warm home.
An unobstructed visual penetration has been created at the entryway. The designer also structures a wide and smooth circulation in a limited space. From the gray floor to the brown wood-grained floor in the shared living area, the dining place and kitchen with gray and black as the central axis come into view. The designer has selected a black marble table with grey matte cabinets to deliver a restrained and luxurious vibe. Extending to the open-plan living room, light tones of off-white and grey are set as the main color arrangement. The TV wall is made of grey marble, quietly orchestrated with the kitchen island and connects two distinct spaces with similar material textures. A chandelier with warm yellow light shines on the matte marble table in the dining area next to the living room, revealing a sweet home image. Contrasting people’s common conception of the living room, dining room, and kitchen, the designer creates a multi-functional space. The area provides multiple purposes, such as reading and dining. In the bedroom, the designer echoes the color tone of the shared living area, using dark brown wood to create a calm and elegant atmosphere—the change of texture conveys a sense of layers.
The designers put the interior of the overall building into consideration and create a space for three generations. The designer places some furniture and objects in arcs and curves, creating a mobile space line suitable for all ages. Different living spaces are distinct yet connected through the appropriate area planning, just like the family’s close bond.
Credits

Entrant Company
WSD
Category
Interior Design - Commercial


Entrant Company
BAI YUE INTERIOR DESIGN
Category
Interior Design - Best Spatial Planning


Entrant Company
Loe Interior Design
Category
Interior Design - Office











