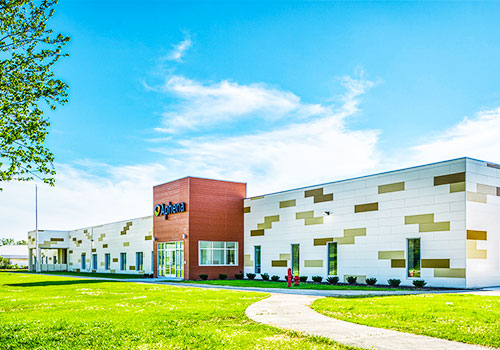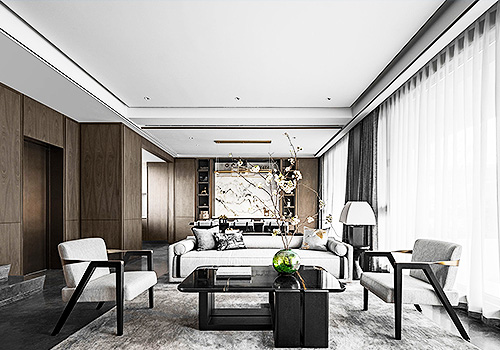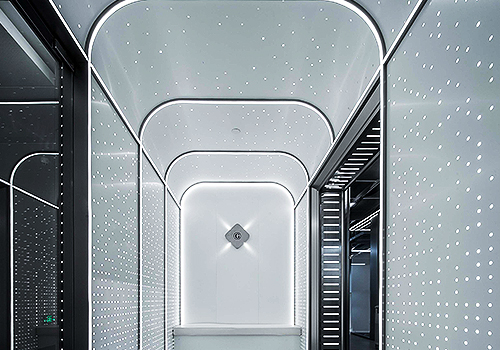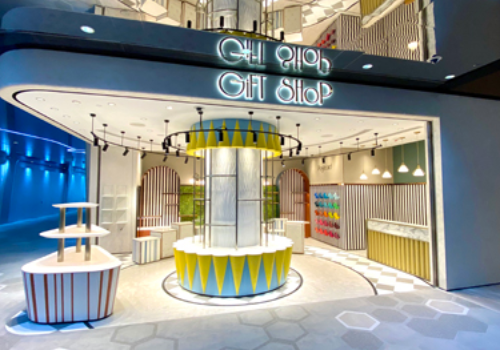
2021
Back To The Original Heart
Entrant Company
V·Design
Category
Interior Design - Residential
Client's Name
Ye Wu
Country / Region
China
Located in Chongqing, this case is a large flat storey residence with four bedrooms, two halls and two bathrooms.The overall spatial pattern is relatively rigid, blocking a certain line of sight and daylighting. Moreover, the area of the separate room is small, the supporting facilities of the room are insufficient, and the characteristics of functional zoning are not obvious. The design scheme starts from the needs of the owner and meets the decoration needs of the two bedrooms. The spatial layout is "deep and shallow in color, dynamic and static in zone"; In terms of decoration, there are not much complicated collocation. Morandi color system and wood color system are mostly used in color, which is intended to create a simple, exquisite and comfortable living space, some small areas of bright colors are dotted to make the space rich in layers and the situation changeable; Lighting treatment is divided into relaxation, leisure and entertainment, full lighting and other modes.
The scheme is reorganized in terms of spatial function layout, aiming to create an open and flowing spatial feeling, increase the functional penetration and situational interaction between spaces, and make it more in line with the changeable life scene needs of young residents nowadays. The design focuses on the composition relationship of lines and surfaces, adopting color block interleaving and continuous gradient to make necessary decoration.
Open the original kitchen wall, combined with the form of Western-style food island platform, expand the area of dining room, and improve the problems of blocked vision and dark light. With this area as the interaction core and a smaller Chinese kitchen as the supporting supplement, the operation of the whole kitchen space is easy, and the interaction of the spaces is cultivated.
Adjusting the area proportion and shape of the master bedroom and cloakroom not only meets the storage needs of the secondary bedroom, but also improves the narrow shape of the master bedroom, reduces the aisle space of the original house type, and improves the utilization rate and value of the space.
Credits

Entrant Company
J&S Construction Company, Inc.
Category
Property Development - Commercial Redevelopment / Renovation


Entrant Company
G-art Interior Design (Shanghai) Co., Ltd.
Category
Interior Design - Residential


Entrant Company
Space7H
Category
Interior Design - Office


Entrant Company
EDGE Interior Design Limited
Category
Interior Design - Retail / Department Stores / Malls






