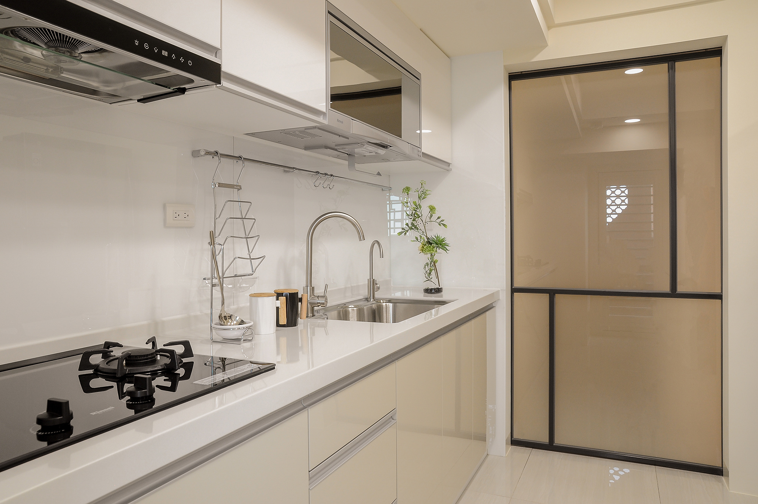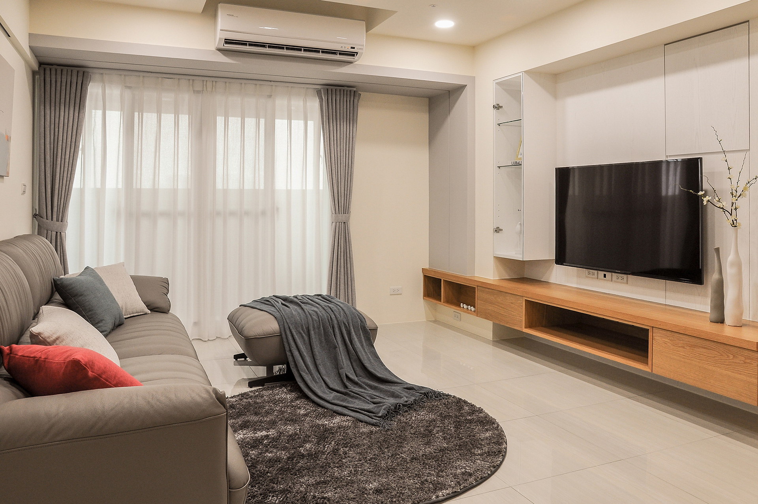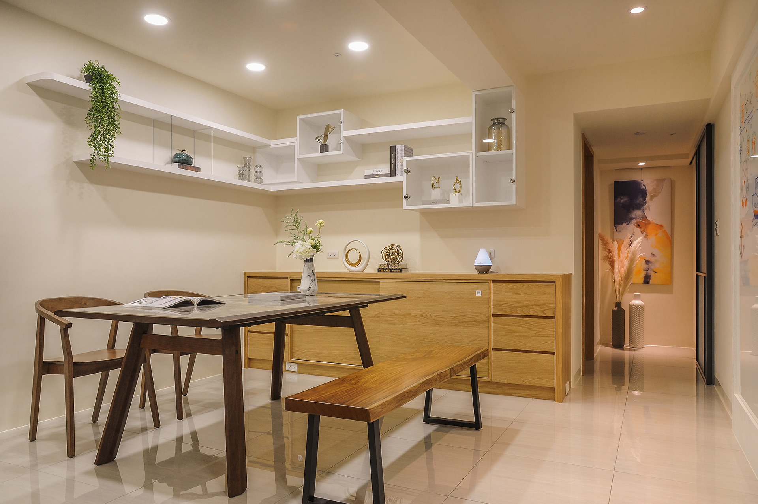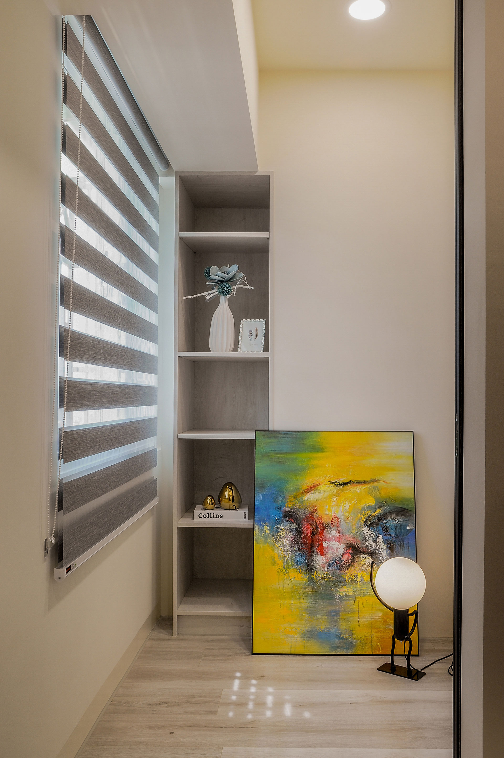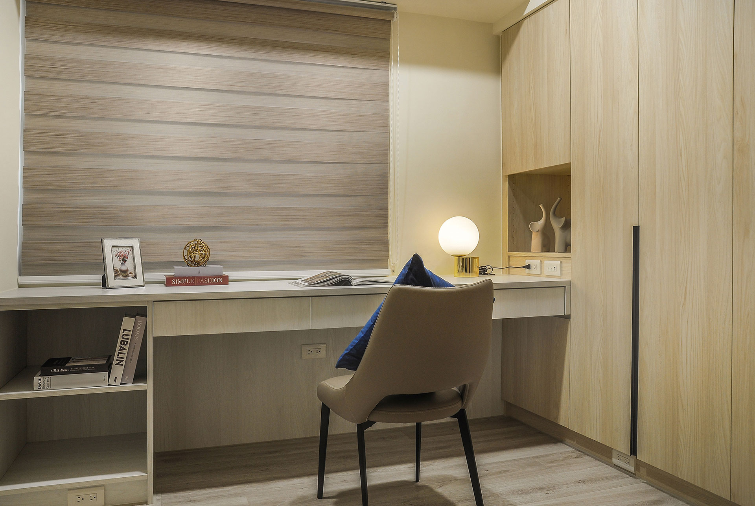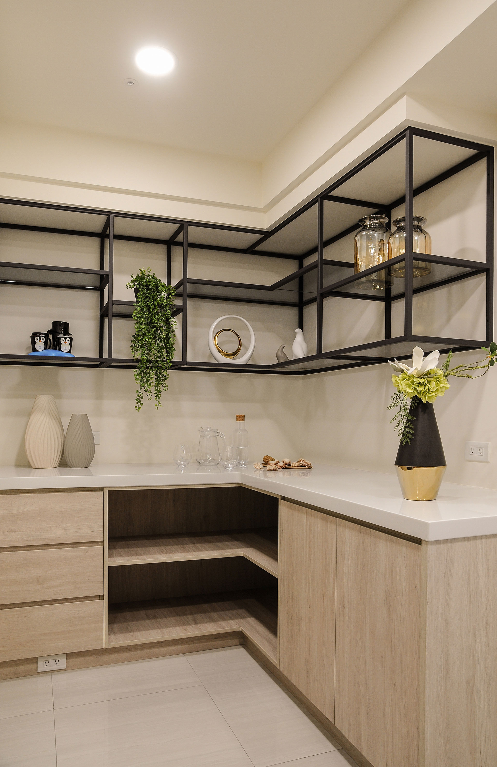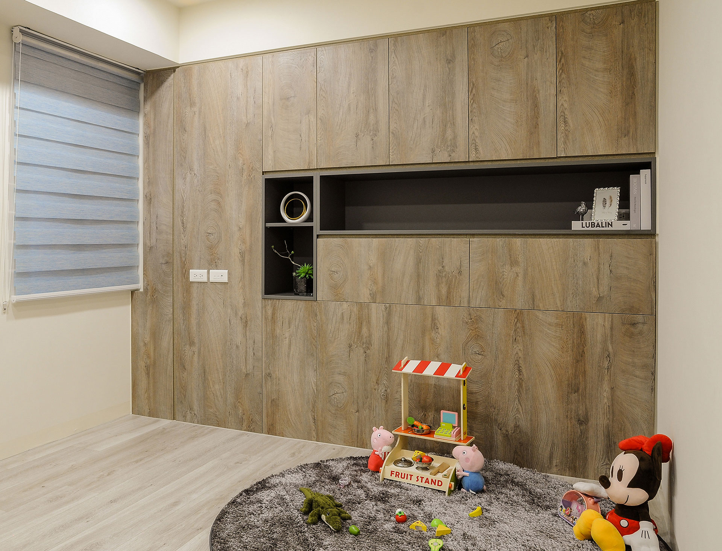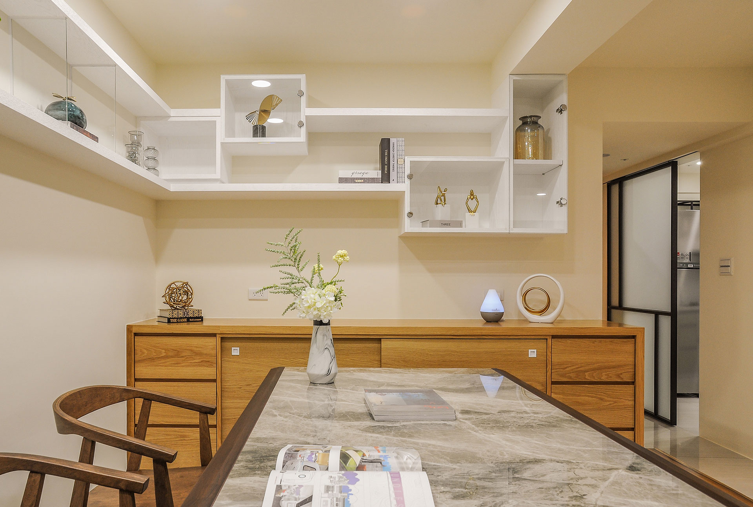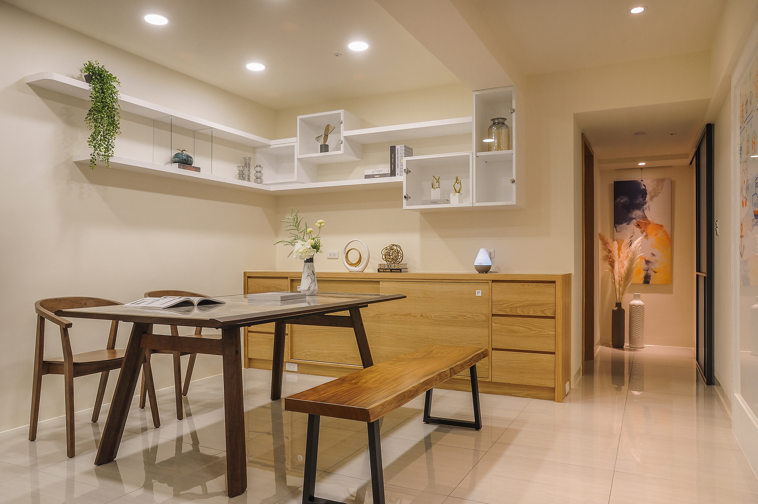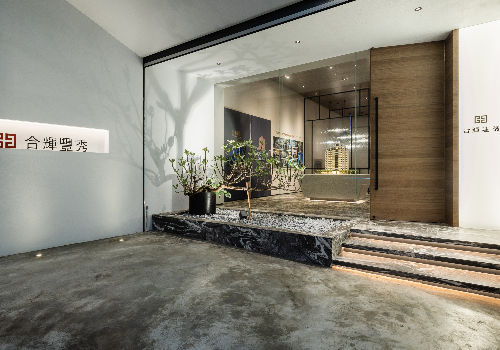
2021
A whisper of warm color
Entrant Company
YUTO Design
Category
Interior Design - Living Spaces
Client's Name
Country / Region
Taiwan
This design project presents a homey family atmosphere. It uses various building materials and thoughtful design for storing in the space. It is complemented by lighting installations in response to the visual dynamics, adding layers and interesting elements to each space, which are full of comfort and warmth.
In response to the needs of homeowners, the original layout was changed, four bedrooms were transformed into three bedrooms, turning the small space into a larger vision, and through precise layout and movement arrangement, the storage function of each space was designed to construct a joyful and cozy space for the family.
The designer uses light to pass through the wooden structure; uses points, lines, and surfaces to form various permutations and combinations of layers of light and shadow. In this field of daily living, getting rid of too much carving and decorations, laying out with an open pattern and clean lines, choosing fresh wooden furniture to create coziness for the residence.
The façade expresses the interaction of internal and external tension. The interior space features interpenetrating space, turning the living room and dining room into a spacious activity space. Whether it is a spacious living room, an open kitchen, or a dining table, you can sit freely as you wish. In addition, the walkway was use intelligently, as the display view wall allows the visual effect to show artistic temperament and spatial extension, whilst the careful layout and spatial color present a comfortable and open space.
Consider the wellbeing of the homeowner, take air convection as the main point, make good advantage of airtight windows to isolate noise, and install air-conditioning equipment to achieve the effect of air circulation in a small space. In addition to being immersed in the warm and comfortable home atmosphere, physical and mental health are also taken care of, so that this design composes a happy family symphony with the space.
Credits
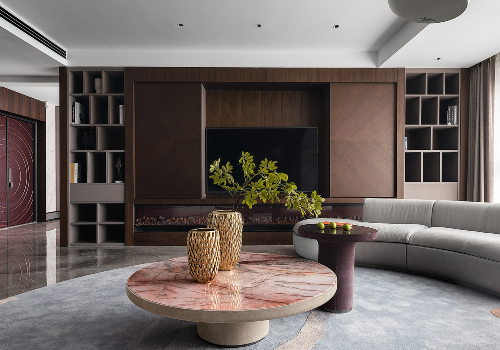
Entrant Company
Maison Shanging Interior Design
Category
Interior Design - Apartment

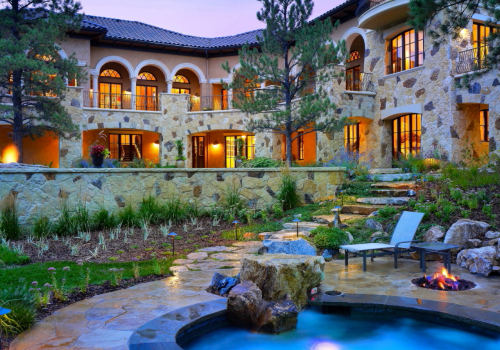
Entrant Company
Berkshire Hathaway HomeServices - Innovative Real Estate
Category
Property Website - Marketing

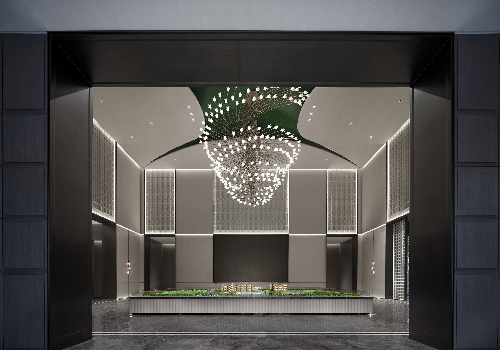
Entrant Company
Shanghai Jiduo Design Co., Ltd
Category
Interior Design - Home Decor

