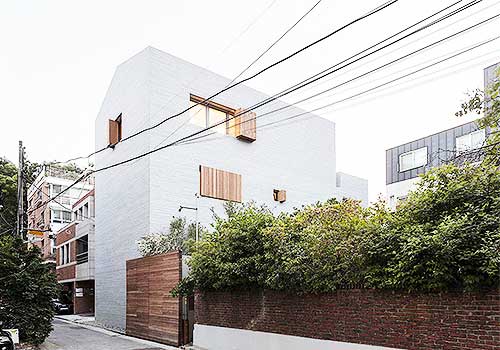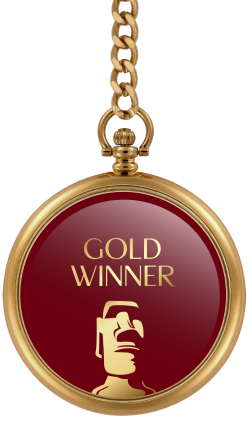
2021
Urban Patio
Entrant Company
Form Space Design
Category
Interior Design - Office
Client's Name
Country / Region
Taiwan
The shape of the space may change, but the trees will always be there. The base is adjacent to several large trees that are already there. In order to achieve the goal of not cutting down the trees, the designer used simple design elements to integrate the space into the nature and let the space form to respond to the needs and functions. The project is located in the middle of a bustling business district, and the simple white sloping facade of the exterior leads the pedestrians' vision to gather inward, making the building in the downtown alley eye-catching. The base is divided into two volumes, one in front and one in the back, with an atrium like an indoor patio between the volumes to soften the oppressive feeling of the long and narrow base. To provide space for the growth of acacia trees, a relaxing area in the office space is naturally formed. The office screen is made of glass with a waterfall texture, which creates a sense of light flowing through the space like silk flowing. The floor and walls of the atrium are made of stable, waterproof and recyclable plastic wood, combined with textured carpets and wall decorations, which express the style and characteristics of the space through these natural materials and textures. The roof is designed with circular skylights to bring in scenery and light, giving the space a natural and rich appearance through the changing seasons and the flow of nature, creating a utopia in the city.
Credits
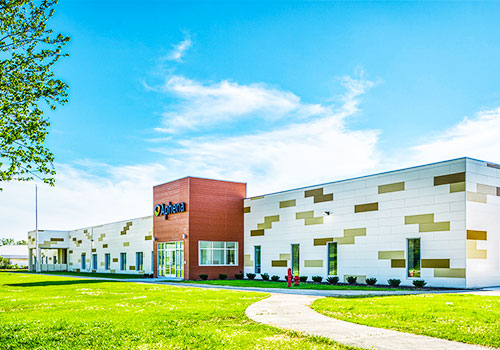
Entrant Company
J&S Construction Company, Inc.
Category
Property Development - Commercial Redevelopment / Renovation

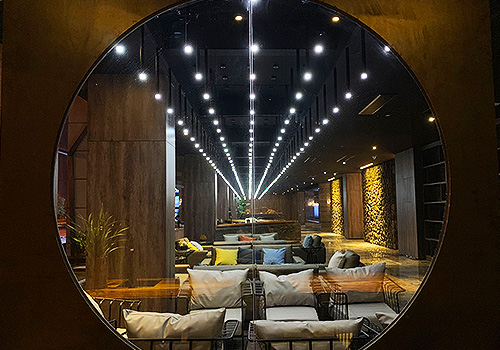
Entrant Company
1916 DESIGN
Category
Interior Design - Hotels & Resorts

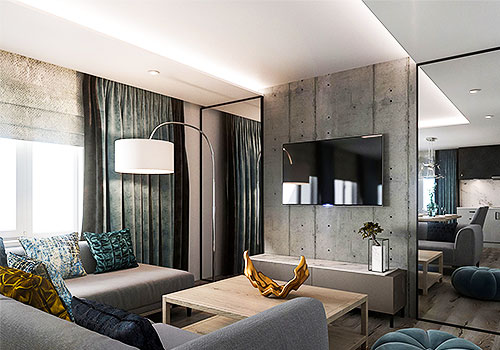
Entrant Company
Property Studios
Category
Property Content - Marketing Material











