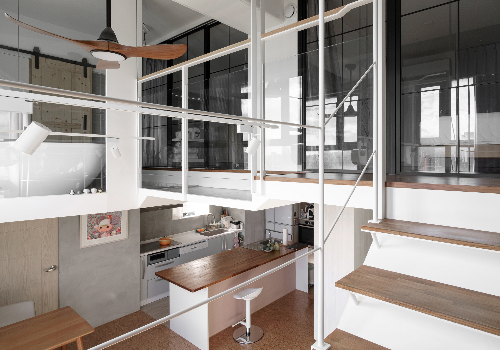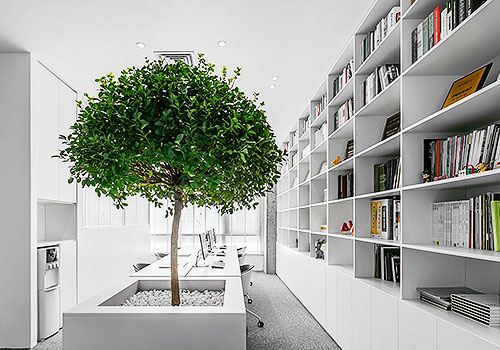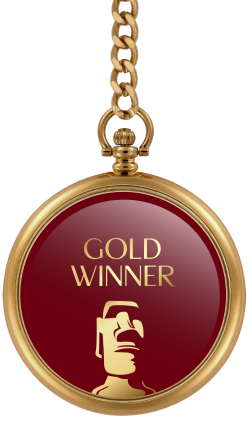
2021
BRIGHT MOON OVER SEA
Entrant Company
Hangzhou Gescape Design
Category
Property Development - Landscape
Client's Name
Dalian Zhisheng Real Estate Co., Ltd
Country / Region
China
Based on the original gifts of the site, the design combs the relationship between the site, the perimeter and the crowd. On the original basis, it integrates the design theme through modern landscape techniques to create space. The landscape moving lines are clearly divided, the rhythm is changed, and the whole space is too natural.
In the entrance square, the artistic framework formed by the falling of mountain-shaped elements comes into view. The white texture and freely extending walls present elegant and simple atmosphere, and the strong sense of curve skillfully connects the outside world with the internal space, creating a noble and open momentum for the first boundary of the entrance.
Walking inward, the transparent and warm buildings are hidden behind the modeling grass slopes and sparse forests, and the looming mystery deepens the feeling of pedestrians' exploration. The neat geometric grass slope and the purely simplified plant collocation show a clean green space.
Through the sparse forest and grass slope, along the cherry blossom trail and into the building, from the inside, the landscape water system and the natural water system are integrated, and "the sea and the sky merged into one" which echoes each other. The water is sparkling and dazzling. In design, the mirror water system circles along the whole building, echoing the design intention of "the whale is floating into the sea".
Walk along the trail to the tail of "whale", and the vast still water reflects the mottled birch forest. The design defines the relationship between the site and the outside world through birch forest, which makes the space inside the site more hidden and reduces the adverse effects of the outside world. People who come to the platform in front of the dense forest can see the "cross" shape reflected by the tail of "whale" through the still water, which is fascinating and lost in thinking, and the spirit of the whole site is sublimated here.
The outdoor activities space is provided with sufficient children's activities, which gives potential customers a sense of imagining the future life.
Credits
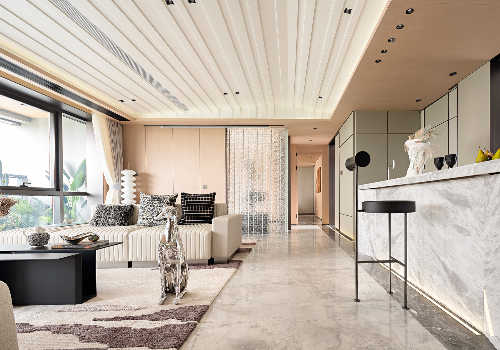
Entrant Company
Yourzone Design
Category
Interior Design - Residential

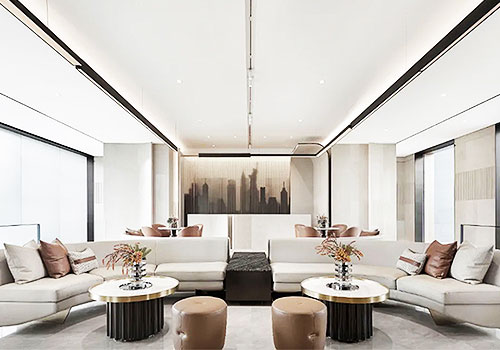
Entrant Company
EH DESIGN GROUP
Category
Interior Design - Best Utility Design











