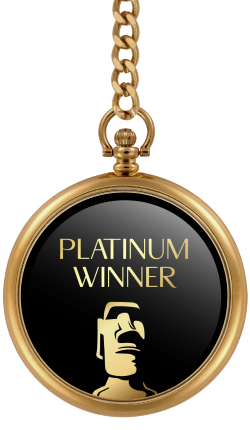
2021
Subtraction Plus One
Entrant Company
DAZE Architectural Design
Category
Interior Design - Residential
Client's Name
Mr. Lin
Country / Region
China
The project is located in the downtown area of the city, with a first-line river view,It has a spacious and super high empty living room.
It is mainly composed of a large area of off white marble,Dark gray rock board, natural wood color, and dumb black stainless steel segmentation,Contrast of different materials, collision of texture,highlighting the sense of hierarchy of space.
The stairs use the design method of building block stacking, with clear layers and strong visual impact.
Restaurant space, we re plan the layout,Break the rigidity of the original structure.Move the stairs, partition the sliding door, and conduct concealed treatment,Let the restaurant and kitchen form a more open space experience.
Functionally, we set up a large area of gray lockers,It not only meets the daily functions,but also hides a large number of electrical appliances and air conditioning equipment,It is not only a functional cabinet that can be stored, but also a quality display of detail and beauty.
A large area of girls' room is painted with delicate skin art paint,Pair with Morandi pink hard bag And bedding, bedside, display cabinet and wardrobe show an overall round and soft shape,Make the whole space lively and full of temperature.
The space on the second floor is mainly the private activity area of the owner,There are piano area, audio-visual area, master bedroom and river view terrace.
Entering the master bedroom runs through the open cloakroom.The master bedroom is connected with the cloakroom by a circular moving line,which enhances the fluidity and practicability of the space.The wardrobe adopts natural wood color as the tone, with semi transparent gray glass doorReflect the master's ultimate pursuit of quality of life
The master bedroom has a gray leather background,The warm gray floor and the ornament of the lamp belt make the color block of the whole space clear, concise and comfortable.The window sill deliberately chose the package of natural wood color,It not only increases the contrast between structure and material, but also gives a better visual extension.
Credits
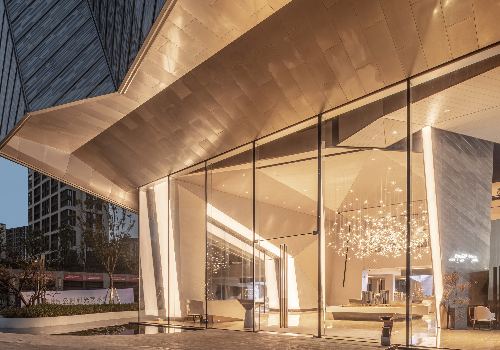
Entrant Company
Kris Lin International Design
Category
Interior Design - Commercial

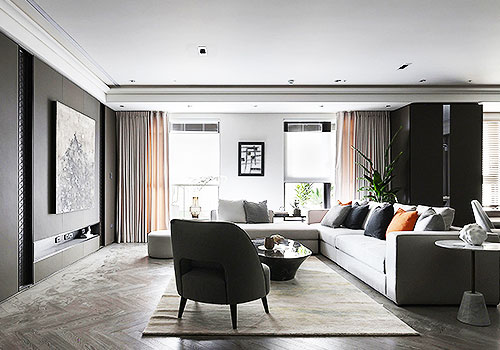
Entrant Company
ShiuanYuan Group
Category
Interior Design - Residential

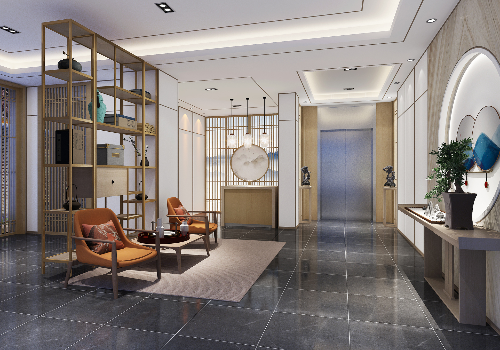
Entrant Company
Hangzhou Dalei Construction Group
Category
Interior Design - Home Stay / Airbnb

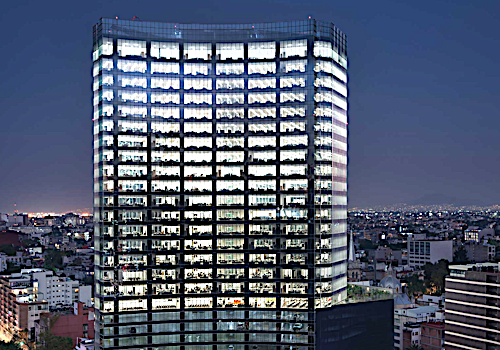
Entrant Company
CIMET Arquitectos
Category
Architecture - Best Sustainability Design








