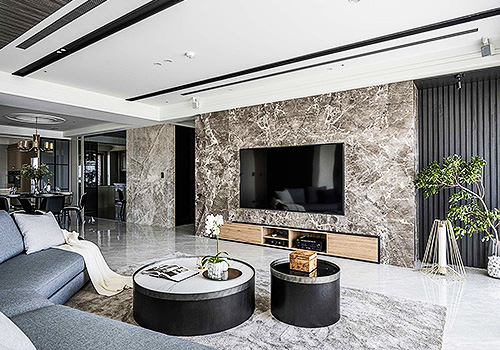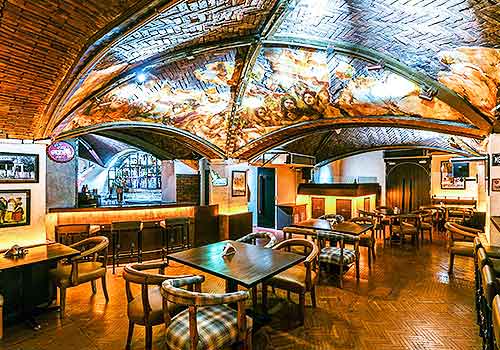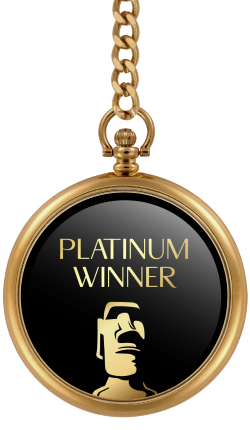
2021
Phoenix Mansion
Entrant Company
DAD Design
Category
Interior Design - Commercial
Client's Name
Changsha Zhongjiao Jinjiu Zhiye Co., Ltd.
Country / Region
China
The project uses ”FengQiWuTong JiuZhangDaJing” as the main storyline of landscape construction. Designers aim to create nine spatial structures of “one ring, two streets, two axes, and four gardens”, construct a double-spindle landscape called “LiQuan” and “WuTong”, and design the multiple garden courtyards. In this way, this project could integrate the Chinese culture, the academic spirit and the modern architectural aesthetics of Zhongjiao better.
In the presentation of this case, the space is treated as a living object, which could flow, penetrate, and express different emotions. Each space is a unique expression, creating an immersive art experience.
The design concepts are extracted from the national culture, for instance, the light and shadow of Shadow Puppets, the colorfulness of the Tang Tri-Color Glazed Ceramics, the ups and downs of Chinese opera, and the sense of sculpture of paper-cuts. These elements, like light and shadow, are blurred in the space. People feel interested and relaxed to play in such a place.
The ceiling of the architectural models’ area is decorated with books and traditional Chinese eaves, creating three-dimensional changes in space, which forms a unique aura and texture.
In the urban, people shuttle between the skyscrapers and streets every day, hastening with quicksilver steps. People who work and stay in Changsha wish to have a space that belongs to them among the busy streets and have a stable life in this city.
Therefore, in this project, the negotiation area is designed as an experience space where visitors could taste the tea and appreciate literature. Moreover, they are contented to enjoy the art and beauty in life as well. Grass, bamboo, mountain, pavilion, cottage, hall, all elements let people feel the nature closer.
The second-floor area is a life club, Fengming Club, for proprietors only. This club integrates Lego classrooms, coffee shops, Chinese lecture halls, and libraries to meet the dual needs of owners and their children from improving the quality of life to enriching the spiritual world.
Credits
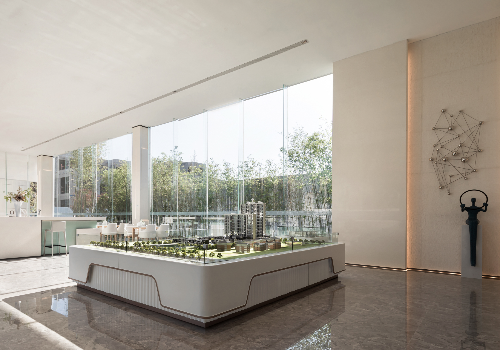
Entrant Company
Hangzhou Meizhi Design
Category
Interior Design - Exhibits, Pavilions & Exhibitions

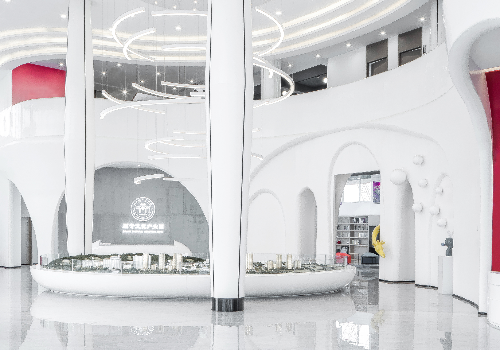
Entrant Company
TTA Design Group
Category
Interior Design - Service Centers











